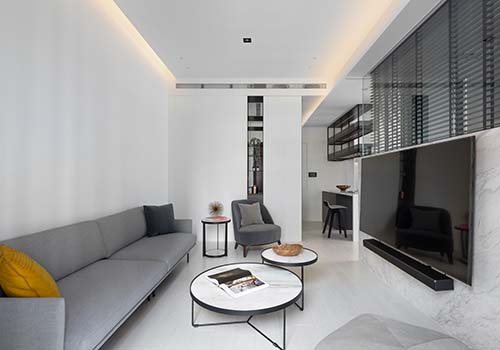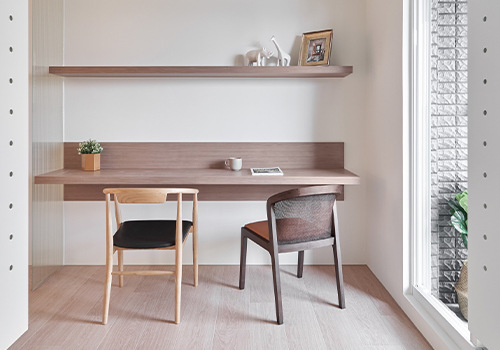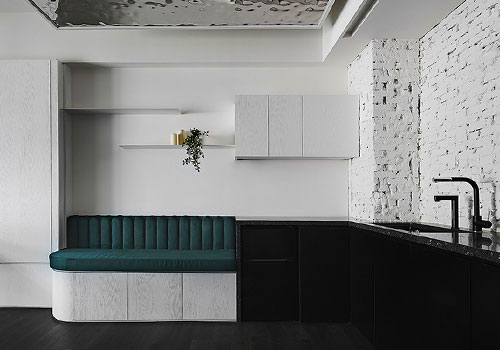2021 | Professional

Luneng Grasse Town
Entrant Company
Mantu Interior Architects Design
Category
Interior Design - Residential
Client's Name
Country / Region
China
The most fundamental luxury for individuals is to declare free control of private space and time through their unique physical behavior and way of life. The real "luxury mansion" is the material carrier of this space control. As a result, the design team tries to build the house in a peaceful state of mind when they take on the low-density product in the suburb of Beijing.
The project is a four-story private residence. The first floor is mainly a public space. The second floor, the first basement floor and second basement floor are built as the private spaces to meet diversified needs of the owners. The original building had narrow staircases, uncomfortable in scale. There were too many partition walls, making the space crowded. The first floor was too low compared with the second floor, and the two floors were unreasonably distributed in height. Through re-planning the scale of each functional space, the design team takes the advantage of "overlaying" from space to floor height to reformulate and adjust the internal staircases to make more comfortable and rational in scales. They increase the available space of the attic and remove some floor slabs of the dining hall to make the space higher, letting the first floor space more transparent.
Credits

Entrant Company
Winky International Ltd - BIG HORN
Category
Fashion Design - Eyewear


Entrant Company
JIN HAO CREATIVITY INTERNATIONAL CO., LTD.
Category
Interior Design - Residential


Entrant Company
Made GO Design
Category
Interior Design - Residential


Entrant Company
Tree House Design
Category
Interior Design - Office










