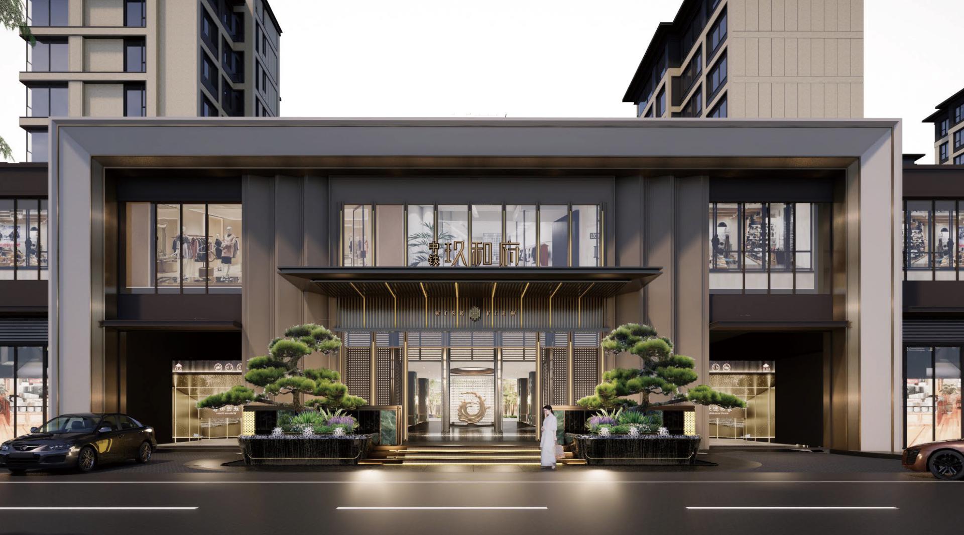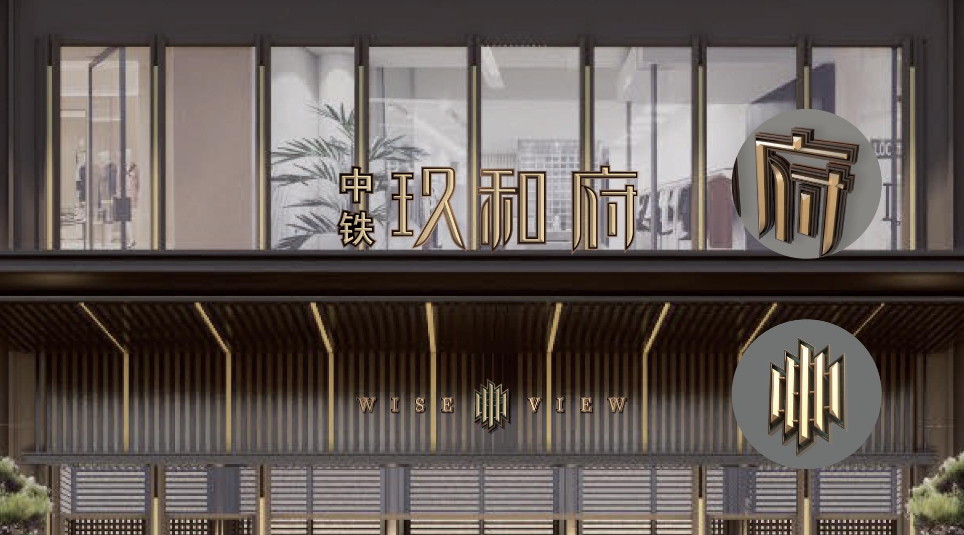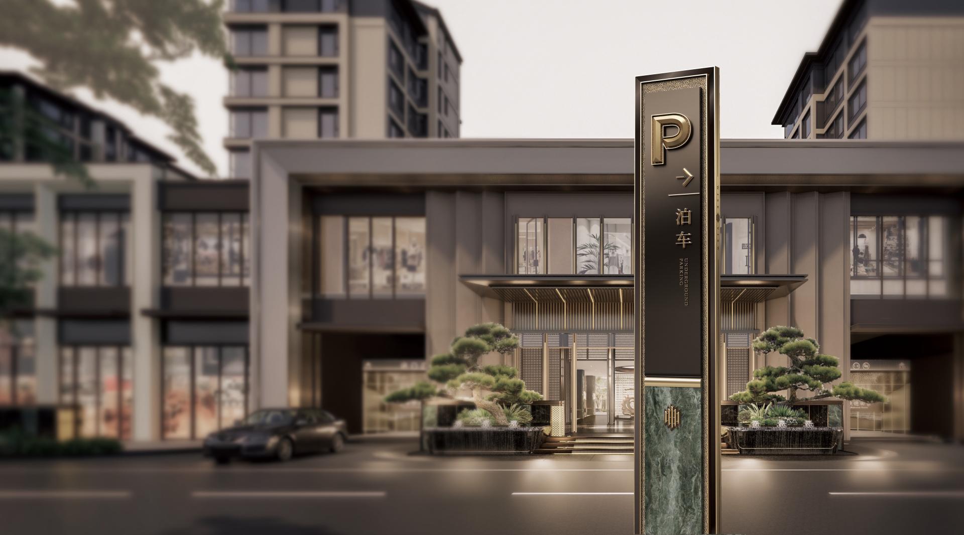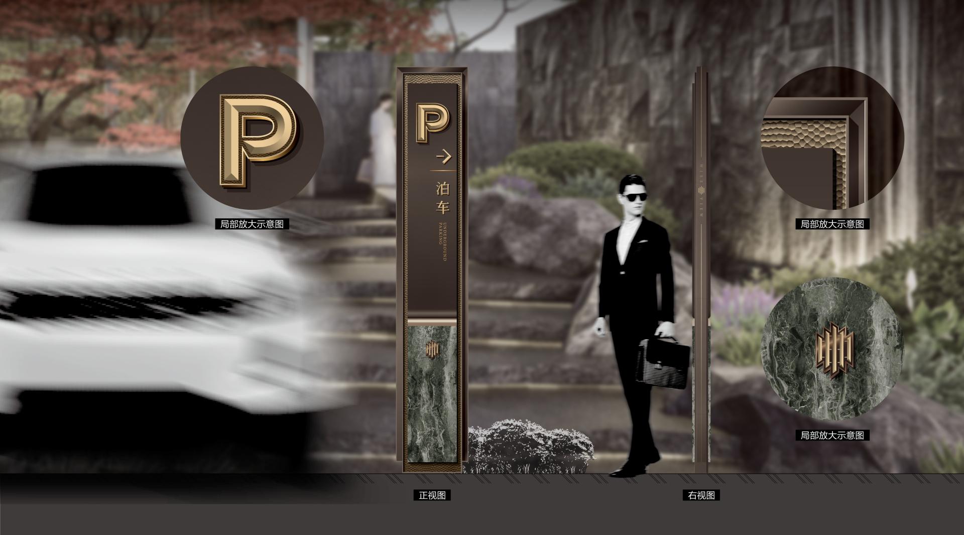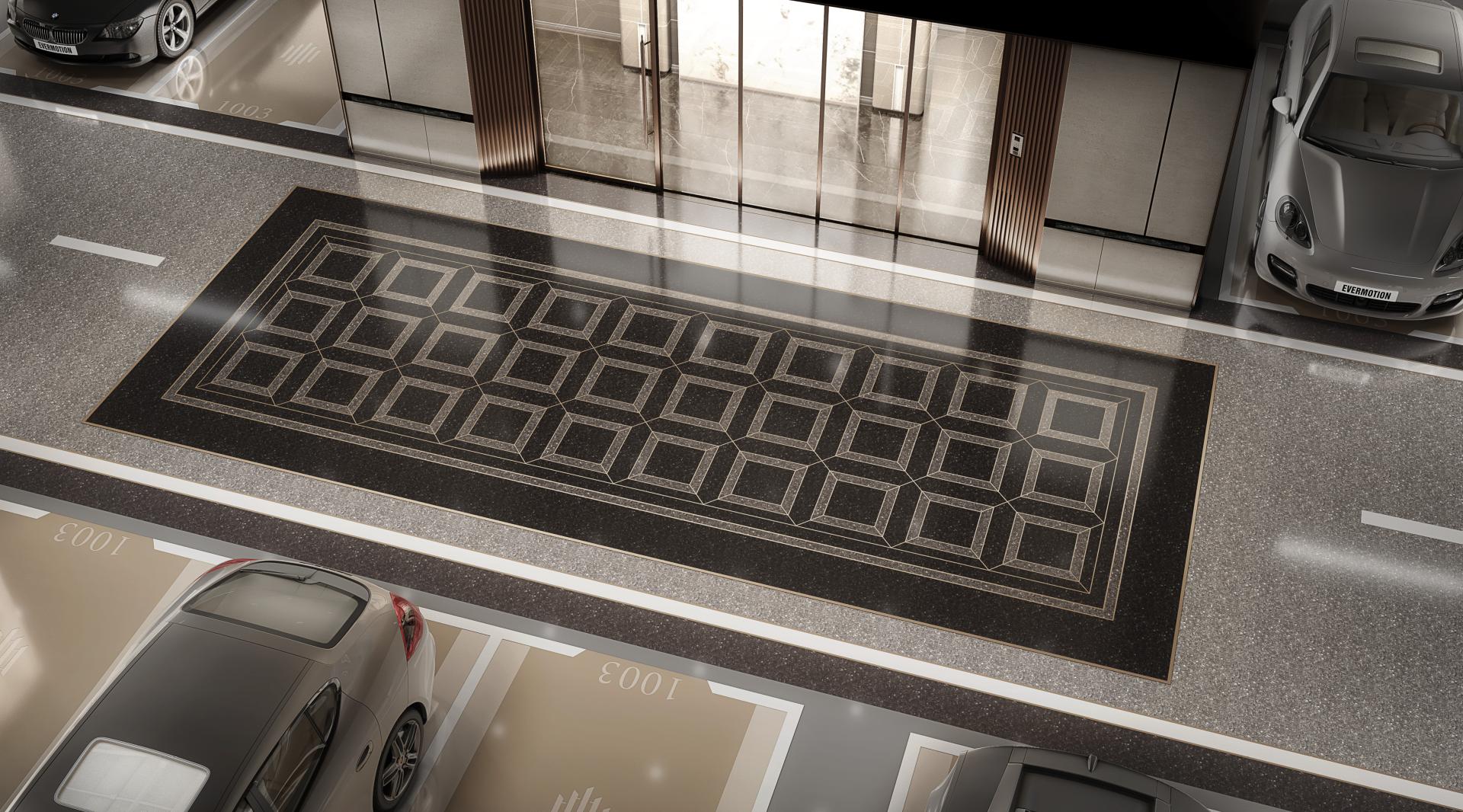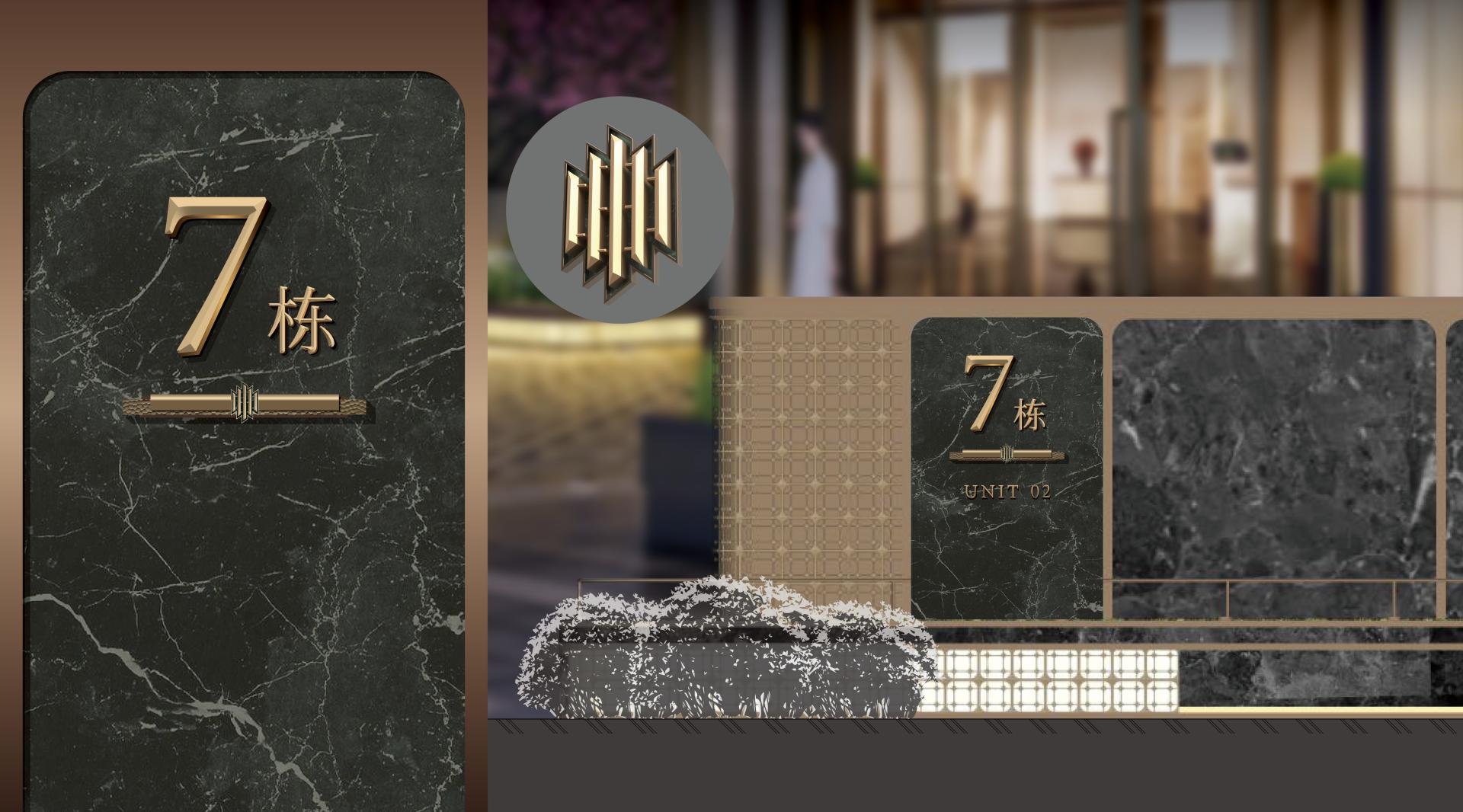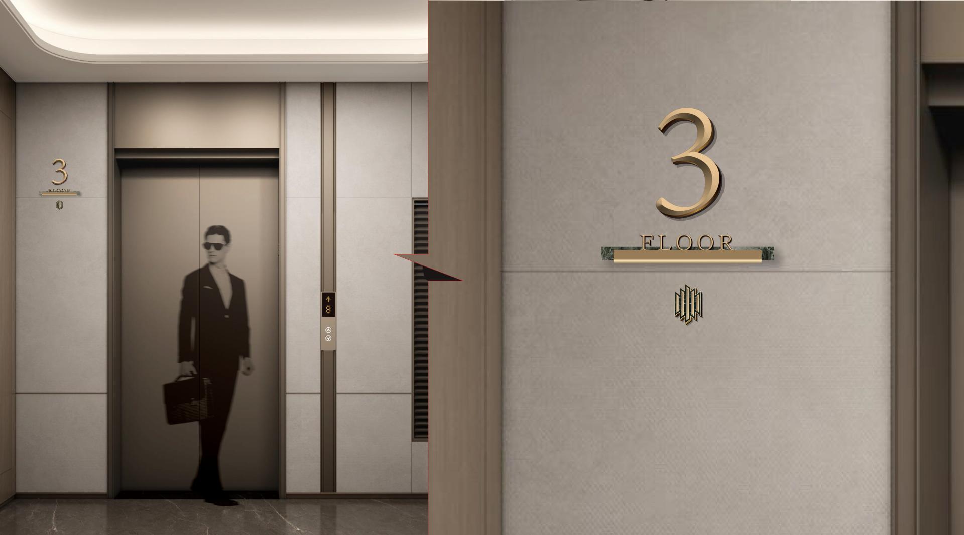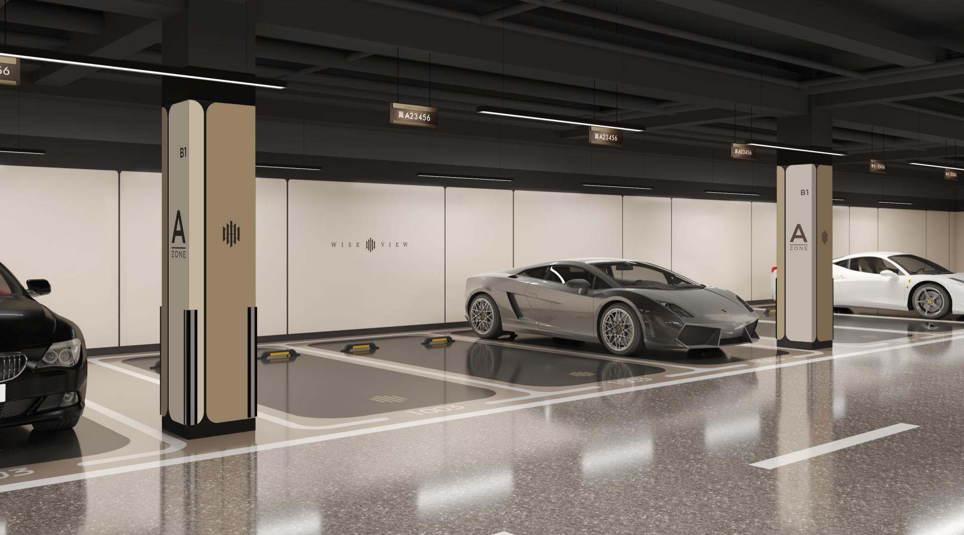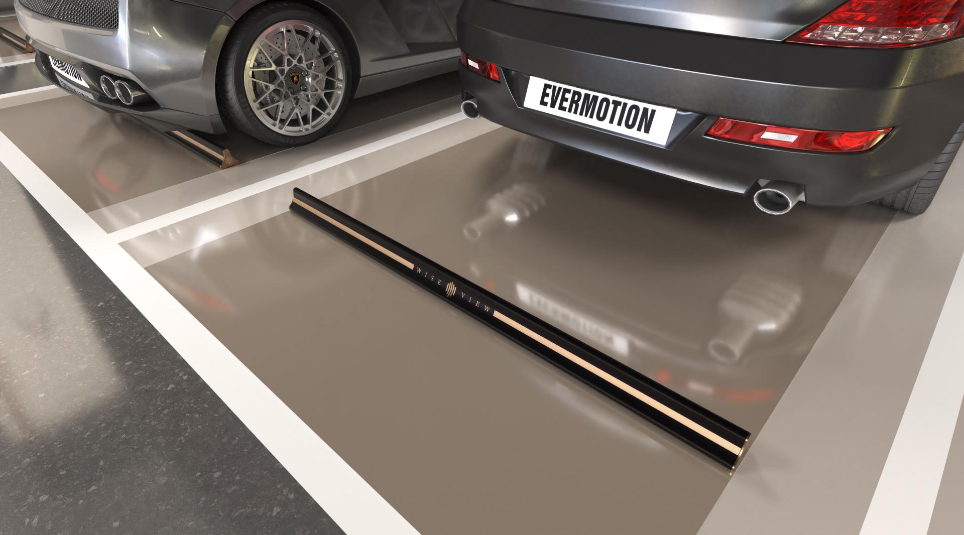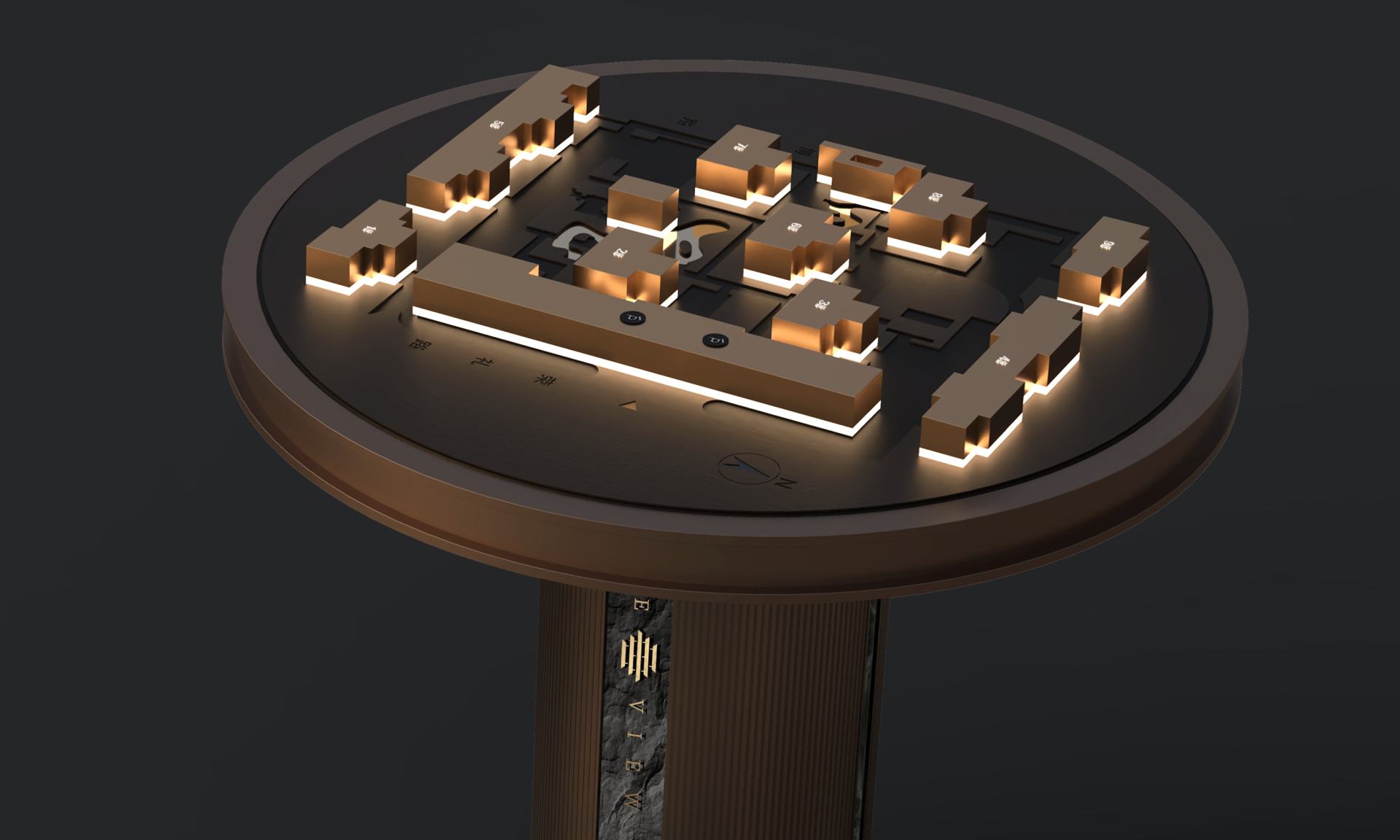2025 | Professional

China Railway Xiongan Science and Technology Innovation Cent
Entrant Company
Beijing Jinyu International Culture & Arts Co., Ltd.
Category
Landscape Design - New Category: Signage System
Client's Name
China Railway (Xiong'an) Construction and Development Co., Ltd.
Country / Region
China
Design Vision
We create an integrated multi‑program “super urban complex” unifying living, work, retail, and hotel to support an efficient, livable, continuously innovative ecosystem. Core objectives: human‑centered experience, scenario interoperability, and a durable, sustainable brand identity.
Inspiration & Formal Language
Values of integrity, progress, restraint, and order are abstracted into rectilinear, crisp, concise linear frames. Alternating enclosure and openness builds simultaneous centripetal cohesion and urban permeability, delivering legible structure with warmth and recognizability.
Spatial & Experience Strategies
Residential: safety, belonging, low‑noise visual field, restrained interfaces, clear circulation.
Office: operational efficiency + brand legibility; focused, distilled public nodes.
Retail: vitality and dwell conversion; color and scale choreograph immersive movement.
Hotel: refined transitional scenes linking business and social rituals.
Layered public open edges stitch programs and raise cross‑scenario reuse.
Wayfinding & Signage Innovation
Signage is treated as a “second interface” and brand touchpoint.
1. Hierarchy: super symbol / functional directional layer / emotional support layer.
2. Behavioral path modeling + chromatic coding for first‑time comprehension and repeat recall.
3. Parking & underground: continuous arrows + zonal color bands + integrated safety prompts.
4. Tonal differentiation: residential—warmth & privacy; retail—visual attraction & information efficiency.
Material & Craft Strategy
Metal + translucent media + composite assemblies. Brushed, matte, edge‑lit, and layered splicing techniques balance robustness, lightness, and refinement. Modular replaceable nodes cut maintenance and life‑cycle cost.
Sustainability & Circularity
Localized, short‑chain sourcing lowers transport carbon. Detachable, mono‑material groupings enable disassembly and recycling. Low‑energy luminaires and smart control extend service life. Life‑cycle material thinking replaces one‑off visual excess, reducing renewal waste.
Technical & Management Responses
Multi‑program coherence: phased matrix of specialists under unified accountability.
Quality consistency: full‑process mock‑up validation + digital inventories and material traceability.
Wayfinding complexity: behavioral simulation iterations + color/symbol accessibility testing.
Value & Impact
“Wayfinding as experience” and “material as narrative” heighten operational efficiency and user attachment across hybrid scenes. Green and circular tactics future‑proof incremental upgrades. The project establishes a practice model where space, brand, and sustainability co‑evolve within the contemporary Chinese super complex typology.
Credits
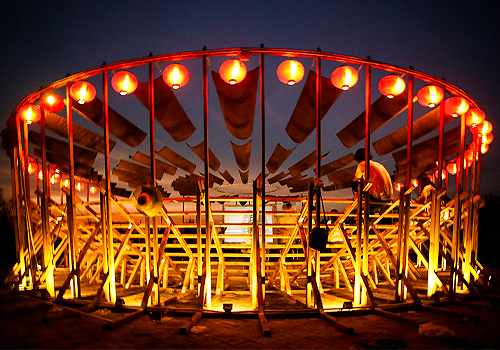
Entrant Company
STUDIO WE- Yutao Chen & Yiwen Gu
Category
Architectural Design - Rural Design

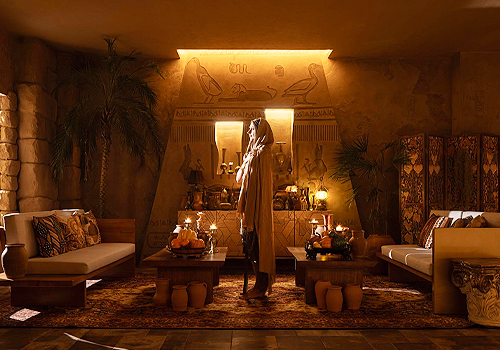
Entrant Company
QIANMU DESIGN OFFICE
Category
Interior Design - Spa / Fitness


Entrant Company
Arch-Age-Design(AAD)
Category
Architectural Design - Educational

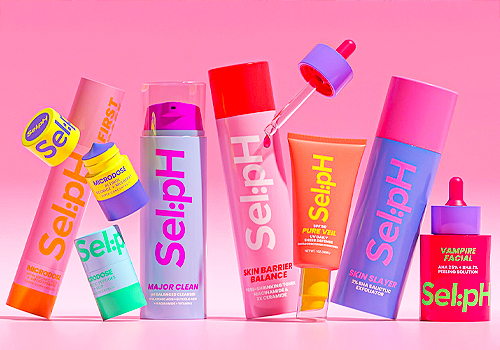
Entrant Company
QNY Creative
Category
Packaging Design - Beauty & Personal Care

