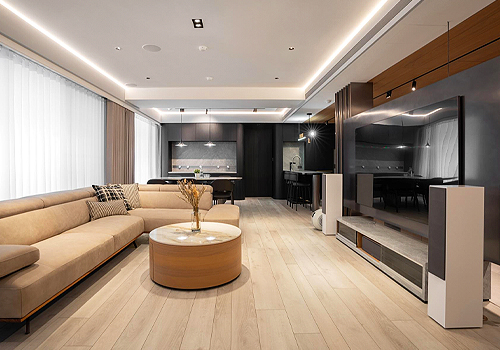2025 | Professional

Light & Shadow
Entrant Company
Chenxin Interior Design
Category
Interior Design - Living Spaces
Client's Name
Luke
Country / Region
This residence reinterprets the beauty of stone and the fluidity of light, creating a tranquil yet modern living space that resonates with both visual calm and emotional warmth. A large-scale cloud-white marble feature wall with natural veining anchors the living area, paired with deep-toned lines and furnishings to achieve contrast without losing softness. The overall palette—creamy white, light grey, dark wood, black metal, and sculptural lighting—unfolds in layers, allowing the interior to shift with changing daylight. Light becomes an active design element, breathing life into stone and shaping a balanced atmosphere.
Inspired by the random delicacy of natural stone patterns and the structured order of urban spaces, the design uses richly veined marble in cloud white, coffee grey, and ink black as a visual narrative of time and material warmth. Architectural curves and linear lighting extend seamlessly from ceilings to walls, guiding sightlines and enhancing spatial rhythm. The open-plan public zone integrates kitchen, dining, and living areas, with suspended shelving, rounded lighting, and curated art objects breaking the rigidity of space while enhancing interaction and artistic sensibility.
The feature wall is crafted with an asymmetrical marble composition, grounded by a dark stone base to evoke sculptural depth. The open kitchen-dining layout is defined by light wood ceilings and deep grey stone walls, visually linking yet functionally separating areas. Linear lighting embedded in ceiling curves acts as both boundary and guide, adding dimension without sacrificing height. Warm wood tones soften structural lines, while fine metal inlays and a blend of matte black lacquer, glass, and leather enrich tactile and visual layers.
Challenges such as precise stone alignment, seamless material transitions, and ceiling integration for lighting and air-conditioning were resolved through 3D mock-ups and meticulous planning. Natural material contrasts are deliberately balanced—deep black cabinetry is softened by white island counters and warm-toned walls, turning potential heaviness into a modern focal point.
The design presents a home where every joint, transition, and ray of light is intentionally placed, allowing stone, light, and human presence to coexist naturally. It is a space where modernity meets warmth, and where beauty quietly merges with everyday life.
Credits

Entrant Company
DREAM HOUSE INTERIOR DESIGN
Category
Interior Design - Residential


Entrant Company
National Taipei University of Business
Category
Product Design - Student Design


Entrant Company
HAIL REGION DEVELOPMENT AUTHORITY
Category
Product Design - AI-Integrated Devices (NEW)


Entrant Company
SHENZHEN ORACLE CREATIVE DESIGN CO.,LTD.
Category
Packaging Design - Non-Alcoholic Beverages










