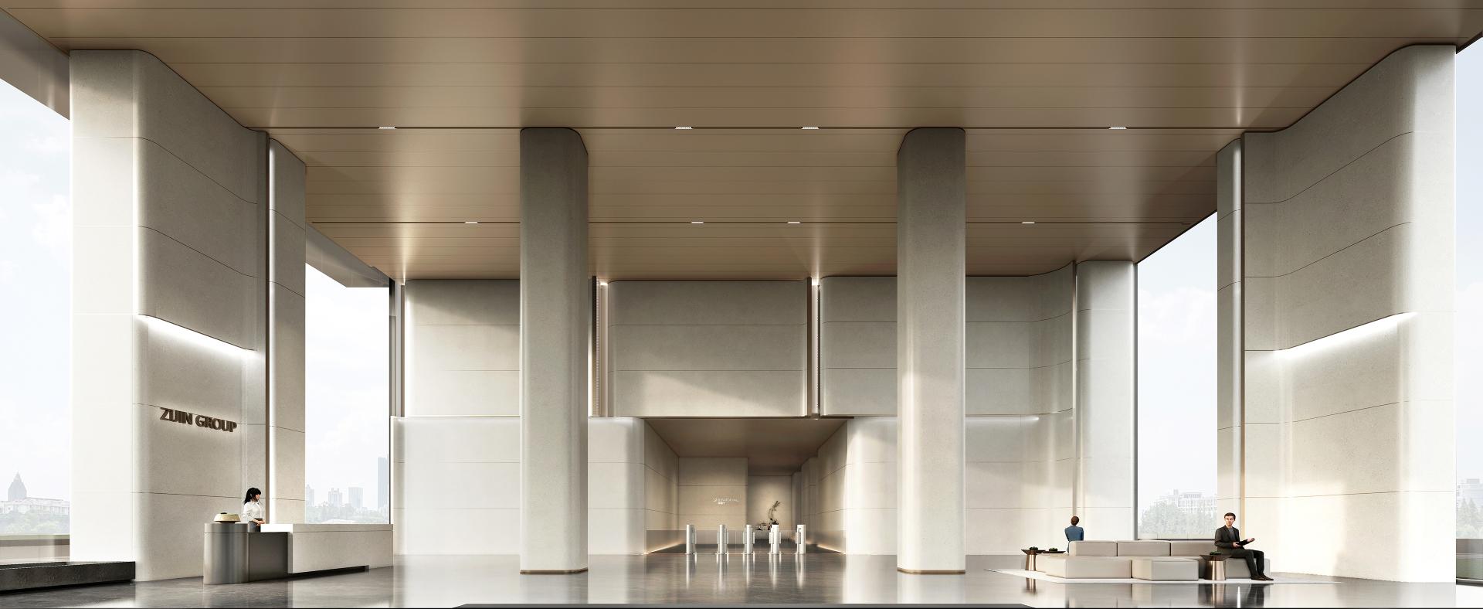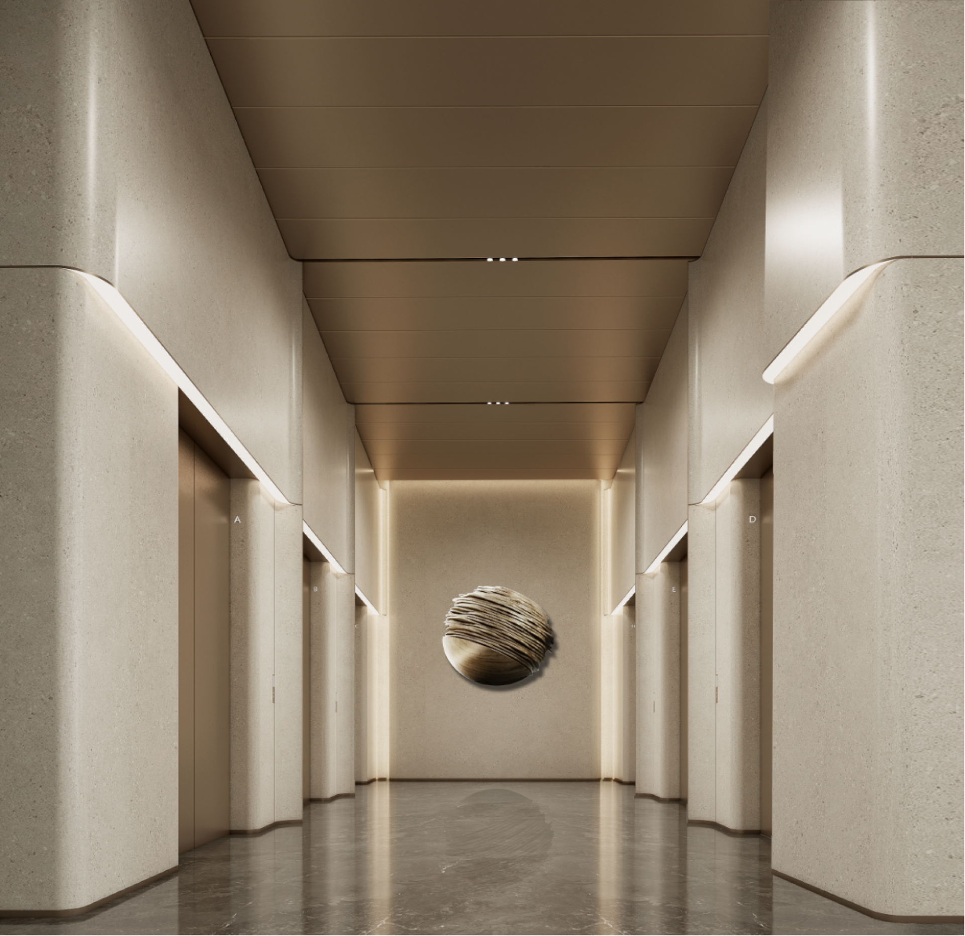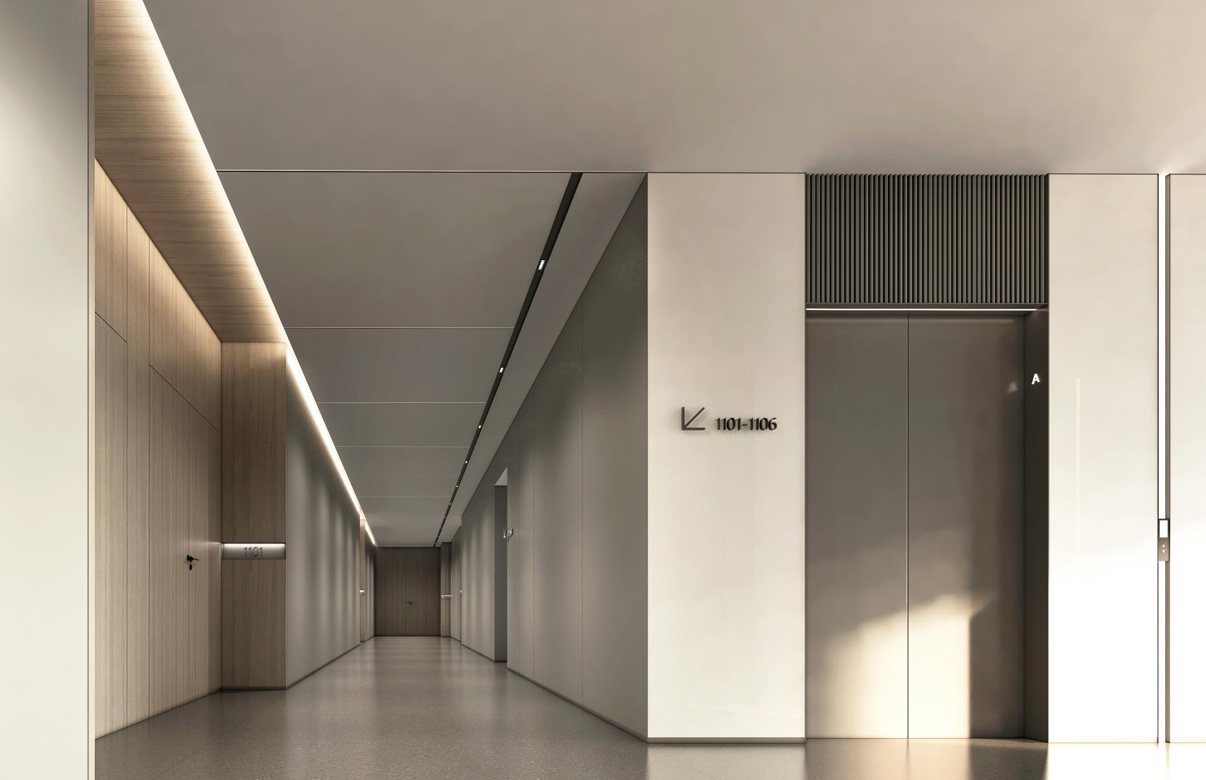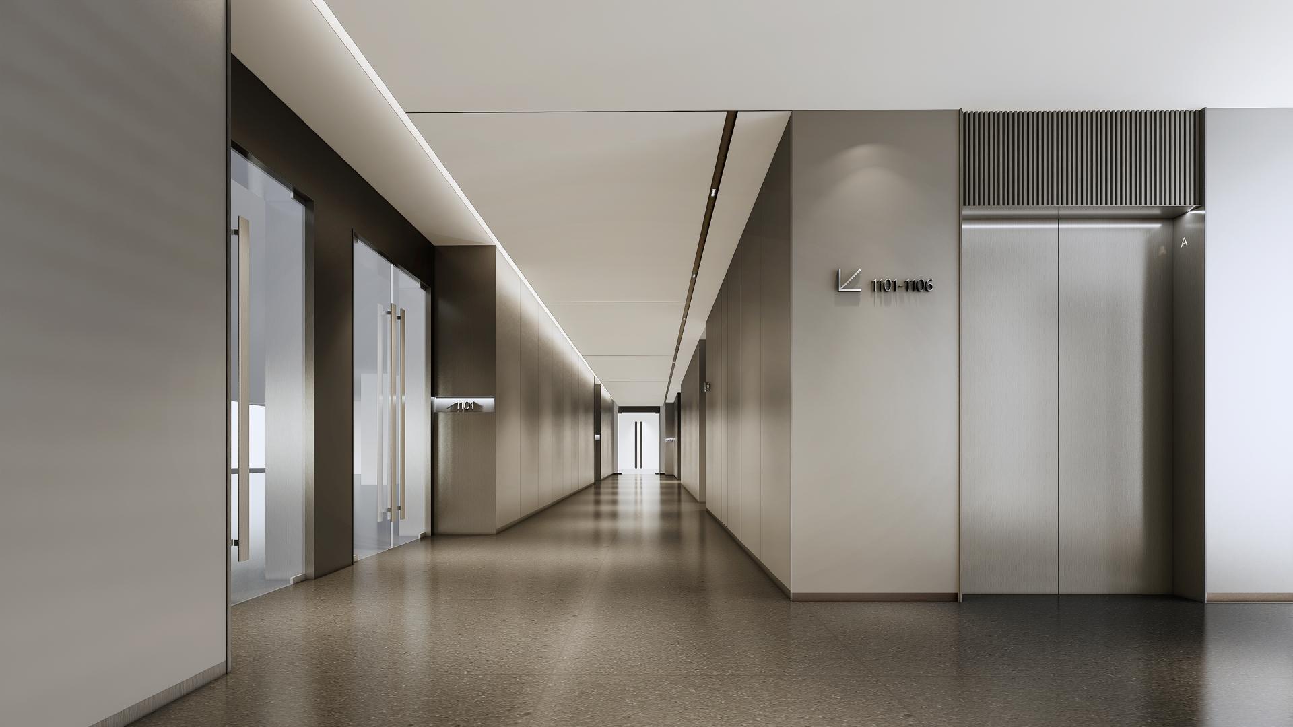2025 | Professional

ZIJIN International Center Office Building
Entrant Company
Space Geometry(Shenzhen)Design Consulting Co.,Ltd.
Category
Interior Design - Office
Client's Name
Country / Region
China
The project centers around the concept of "future-oriented office space design," creating a simple, warm, bright, and cohesive workspace for employees. Stepping into the high-ceiling, sunlit lobby, one is immediately struck by the spacious and luminous environment.
In terms of space design, rounded corners and modular layouts are employed to enhance the flow of the space, while also softening the overall lines of the environment.
The design team integrates humanistic and artistic elements, shaping an aesthetic model for the office spaces of the future. The circular layout, champagne-colored materials, and natural light complement each other perfectly.
The champagne tones and contrasting materials exude a sense of modern classicism. The light gray marble flooring brings a pure texture to the space, making it both solemn and warm. The elevator hall, with its ivory porcelain stone and curved design, reflects light and shadow, creating a water-like effect. The matte metallic façade, combined with the smart technology-enabled entrance, showcases a high-end business quality.
Credits
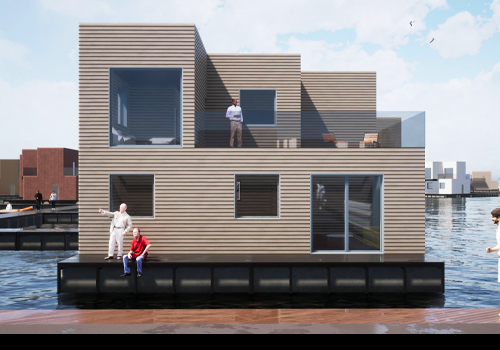
Entrant Company
Jie Lai
Category
Conceptual Design - Lifestyle

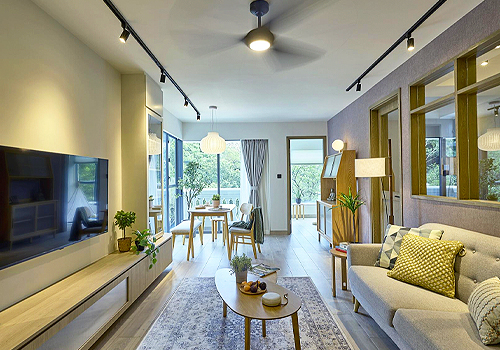
Entrant Company
LITTLEMORE INTERIOR DESIGN
Category
Interior Design - Living Spaces

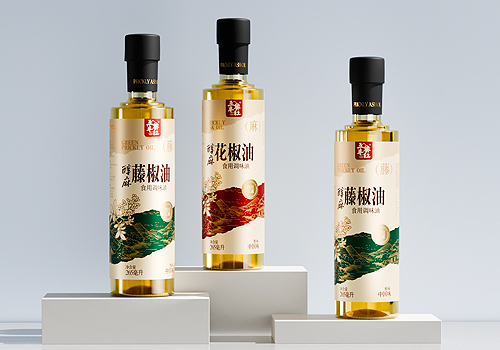
Entrant Company
成都瞳创广告有限公司
Category
Packaging Design - Dairy, Spices, Oils, Sauces & Condiments

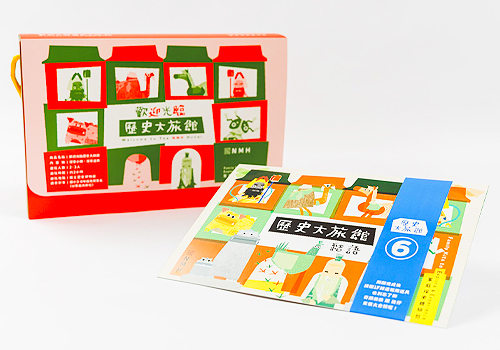
Entrant Company
National Museum of History
Category
Product Design - Educational Tools / Teaching Aids / Learning Devices

