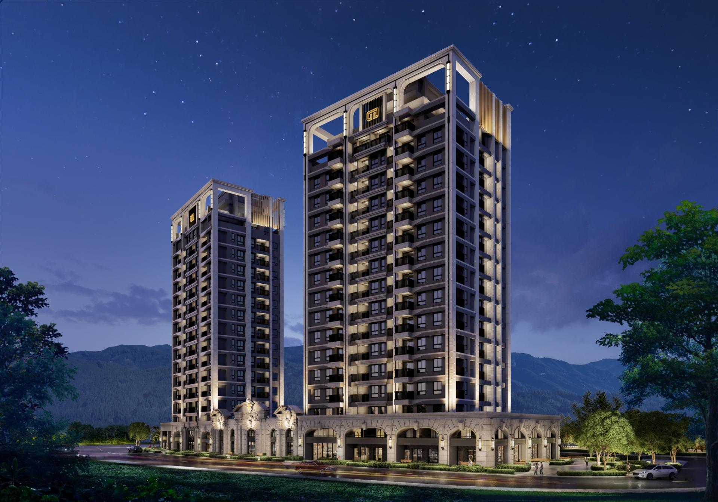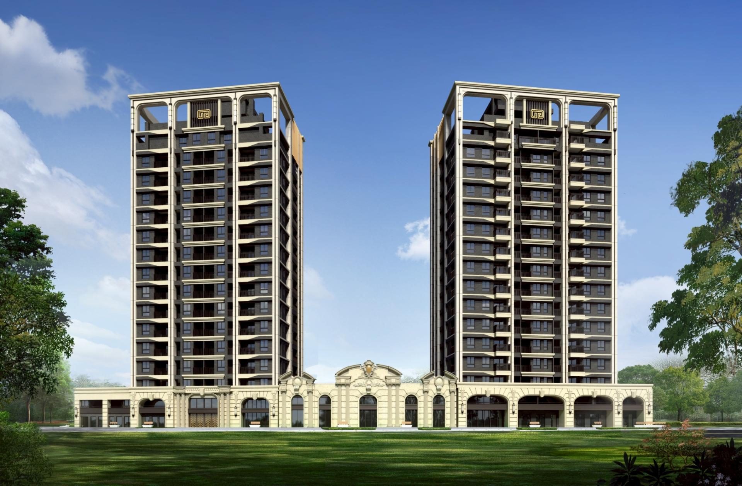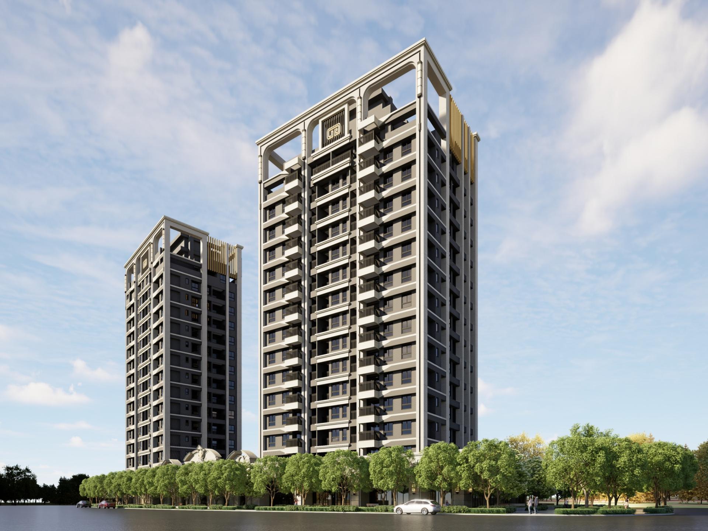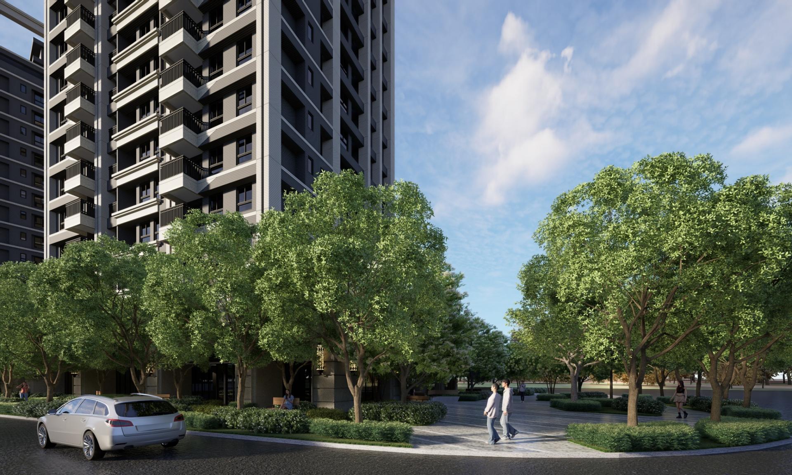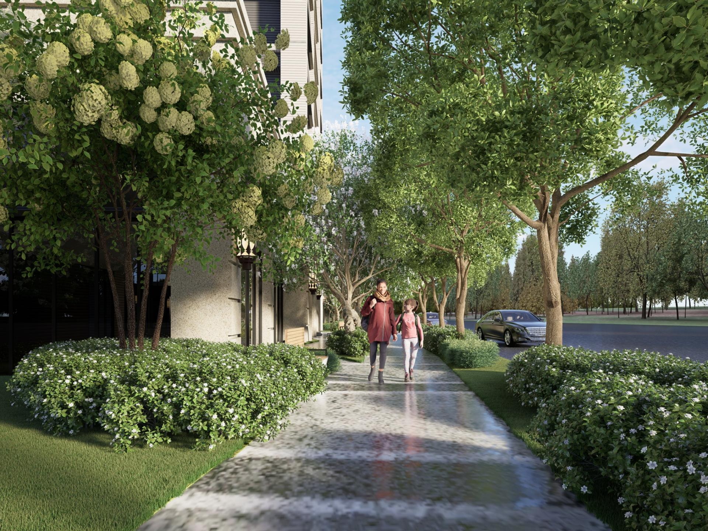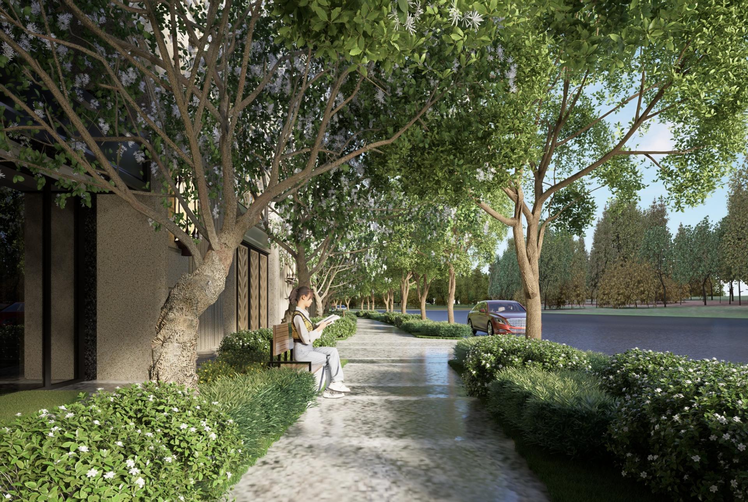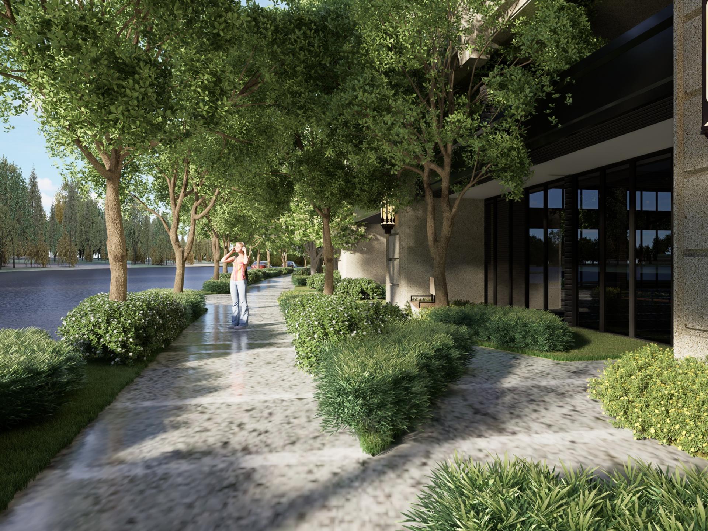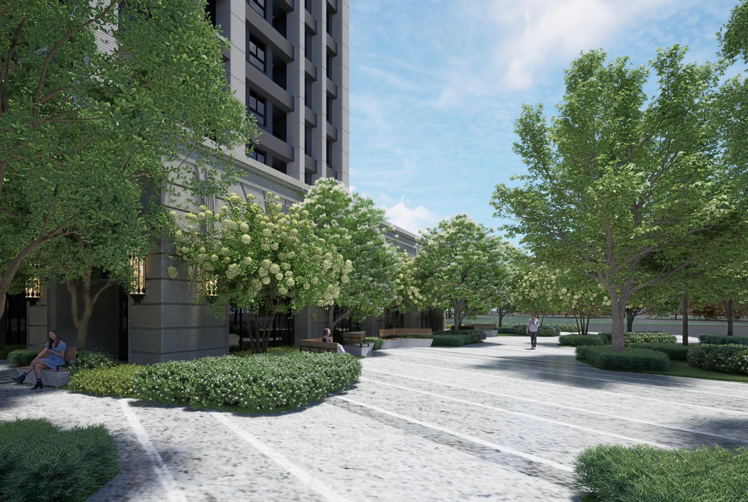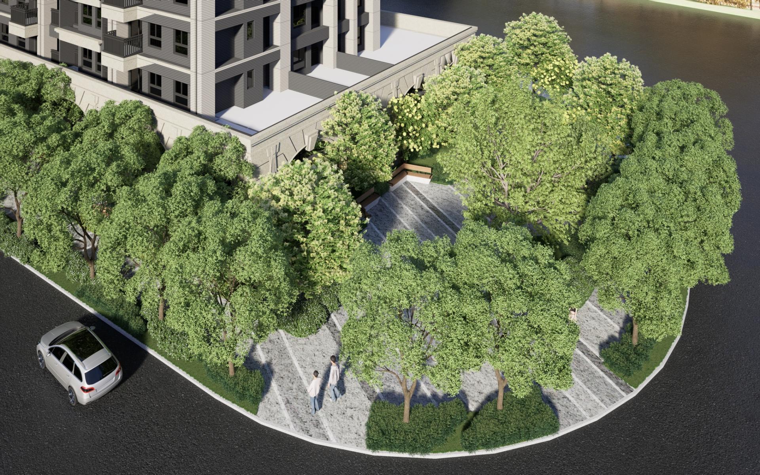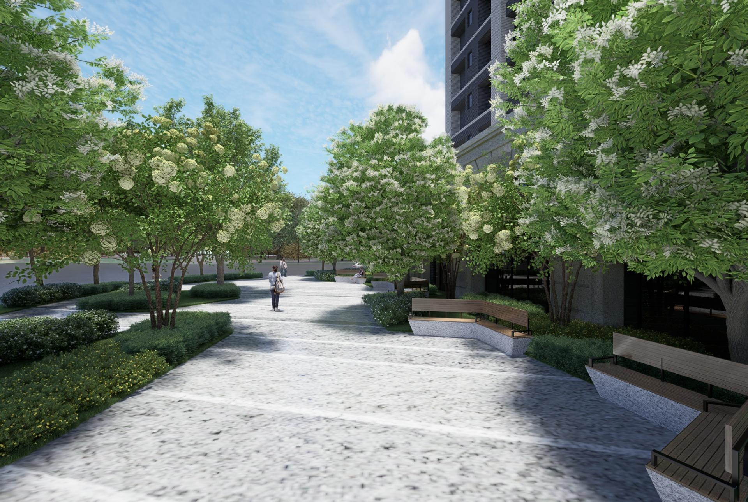2025 | Professional

THE ART OF LIVING
Entrant Company
GOU JU CONSTRUCTION CO., LTD.
Category
Architectural Design - Residential
Client's Name
GOU JU CONSTRUCTION CO., LTD.
Country / Region
Taiwan
The community development known as "Guohua Zhan" (The Art of Living) derives its name from the captivating imagery of a "national gateway," which serves as a powerful symbol of architectural significance for the city. This innovative design masterfully intertwines Eastern and Western aesthetics, featuring elegantly paired classical arcades that establish a robust foundation for a sleek, modern tower. Consequently, this harmonious blend creates a dynamic dialogue between tradition and contemporary innovation.
Furthermore, the architecture is deeply rooted in the Art Deco style, characterized by its striking vertical lines that evoke a sense of urban elegance. This style seamlessly integrates the symmetrical compositions of Neoclassicism with the graceful rounded arches reminiscent of ancient Rome. Additionally, Baroque-inspired ornamentation and fluid curves enrich the overall design, adding a layer of decorative opulence that exudes grandeur, all while maintaining a poised and dignified presence within the urban landscape.
The base is constructed from solid granite, blending the structural rationality of neoclassical design with Baroque-style decorative carvings to create a sense of grandeur and solemnity. The facade features rounded arches forming an open colonnade, embodying elegant order and beauty. The entrance relief carvings and gable details highlight dramatic and intricate beauty, while the moldings and column decorations convey the solemnity and refinement of classical design. The symmetrical twin towers rise majestically from the ground, symbolizing the building’s emergence from the earth, echoing the naming concept of “bloom.” The crown incorporates contemporary family crest decorations inspired by the traditional Eastern “swastika” motif—an ancient Buddhist symbol of good fortune, harmony, and eternity—crowning the building and conveying its cultural spirit.
The building boasts a cutting-edge raft foundation, meticulously designed to work in tandem with a patented “column-in-column” seismic resistance system. This innovative combination ensures exceptional safety and stability, particularly in regions prone to earthquakes. Furthermore, it features robust double-layer reinforced concrete walls paired with 15 cm thick floor slabs, which not only minimize structural deformation but also significantly enhance acoustic insulation, creating a serene indoor environment.
Credits

Entrant Company
Aigo Data Security Technology (Beijing) co. LTD
Category
Product Design - Hardware, Power & Hand Tools

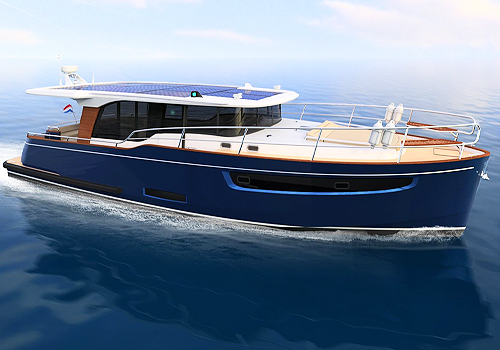
Entrant Company
Albatross Marine Design
Category
Transportation Design - Nautical / Boats

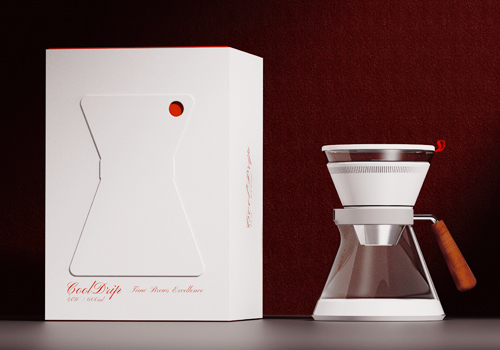
Entrant Company
Runsheng Zhang
Category
Product Design - Lifestyle

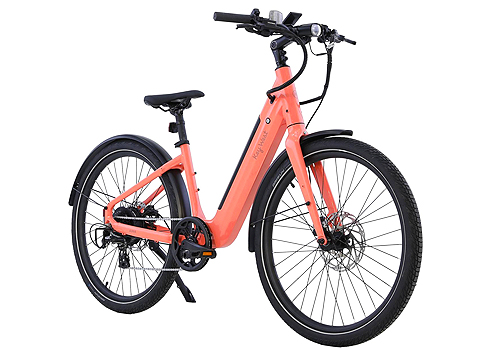
Entrant Company
Aima Manufacturing & Technology
Category
Transportation Design - E-Bikes / E-Scooters (NEW)

