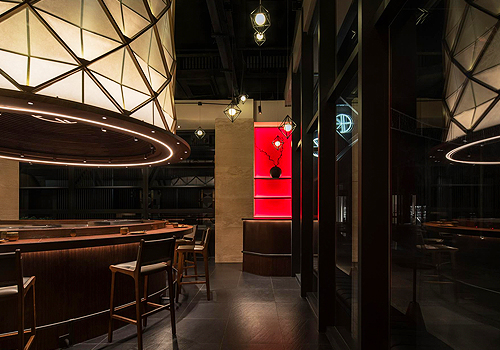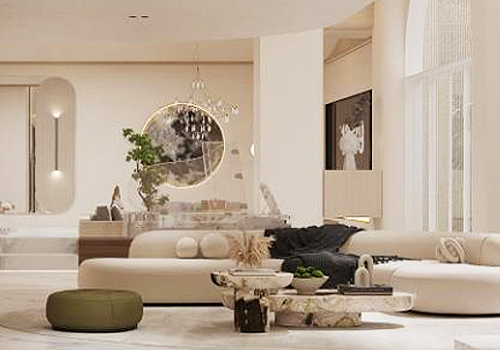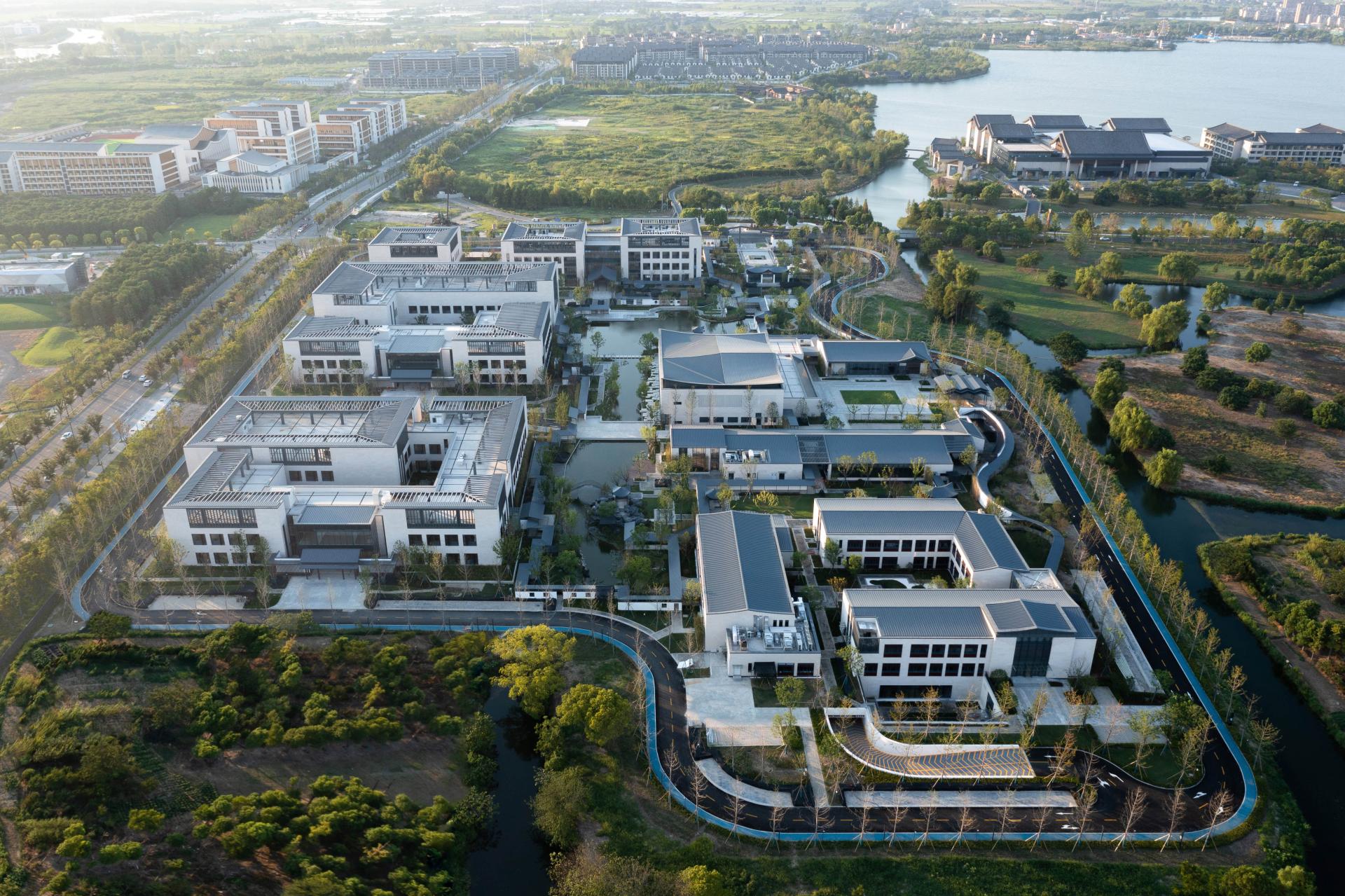2025 | Professional

Nanhu Laboratory
Entrant Company
Architectural Design & Research Institute of Tsinghua University (THAD)
Category
Architectural Design - Institutional
Client's Name
Jiaxing Jia Shi Xingchuang Project Management Co., Ltd.
Country / Region
China
Functioning as advanced bioengineering manufacturing facility and research center, Nanhu Laboratory is a key component in Jiaxing City's exploration of the development of a "world-class science and technology innovation hub." The laboratory has attracted a number of renowned scientists to settle in, focusing on cutting-edge technologies, and building an innovation hub and science and technology innovation platform. The Phase One project will cater to approximately 500 users from three scientific teams, while Phase Two, upon completion, will serve around 1,000 employees from six scientific teams spanning six disciplinary areas.
The main feature of the design of Nanhu Laboratory is the skillful integration of manufacturing facilities and scientific research functions with the spatial characteristics of Jiangnan gardens. The architecture adopts a courtyard layout, arranged around the central lake and interconnected by corridors, creating a landscaped spatial whole. Different clusters of research buildings accommodate research teams from various disciplines, promoting interdisciplinary collaboration through its integrated layout.
Nanhu labororaty focuses on biopharmaceutical research defeating diseases. Traditional garden design wisdom is used in this project to create healthy environment in harmony with existing water and natural environment.
Using the modern reinterpretation of Jiangnan style, we aim to create an immersive scientific research environment with distinctive Chinese characteristics. The project satisfies the various needs of research teams led by multiple academicians through careful planning and customized design. It is rooted in the rich cultural heritage of Jiaxing's Jiangnan water towns, creating an atmosphere that combines science, humanities, and arts.
The spatial structure is based on the "one lake, two wings, and nine courtyards" approach. The "one center" is the central artificial lake, which, in combination with the existing water system, forms a core area that serves the entire park. The lake also functions as natural temperature adjustment. The "two wings" refer to the convention center and service center, serving the whole campus. The "nine courtyards" refer to nine research clusters, six of which will be built in Phase 2. A continuous corridor system surrounding the lake connects all the buildings, offering abundant spaces for communication, convenient walking experience in local rainy climate.
Credits

Entrant Company
Shenzhen Xianglang Technology Co., Ltd.
Category
Product Design - Personal Care


Entrant Company
Credohus Architects
Category
Interior Design - Restaurants & Bars


Entrant Company
Chunlong luo
Category
Interior Design - New Category


Entrant Company
JMA International Art & Design (Beijing) Co., Ltd.
Category
Interior Design - Residential







