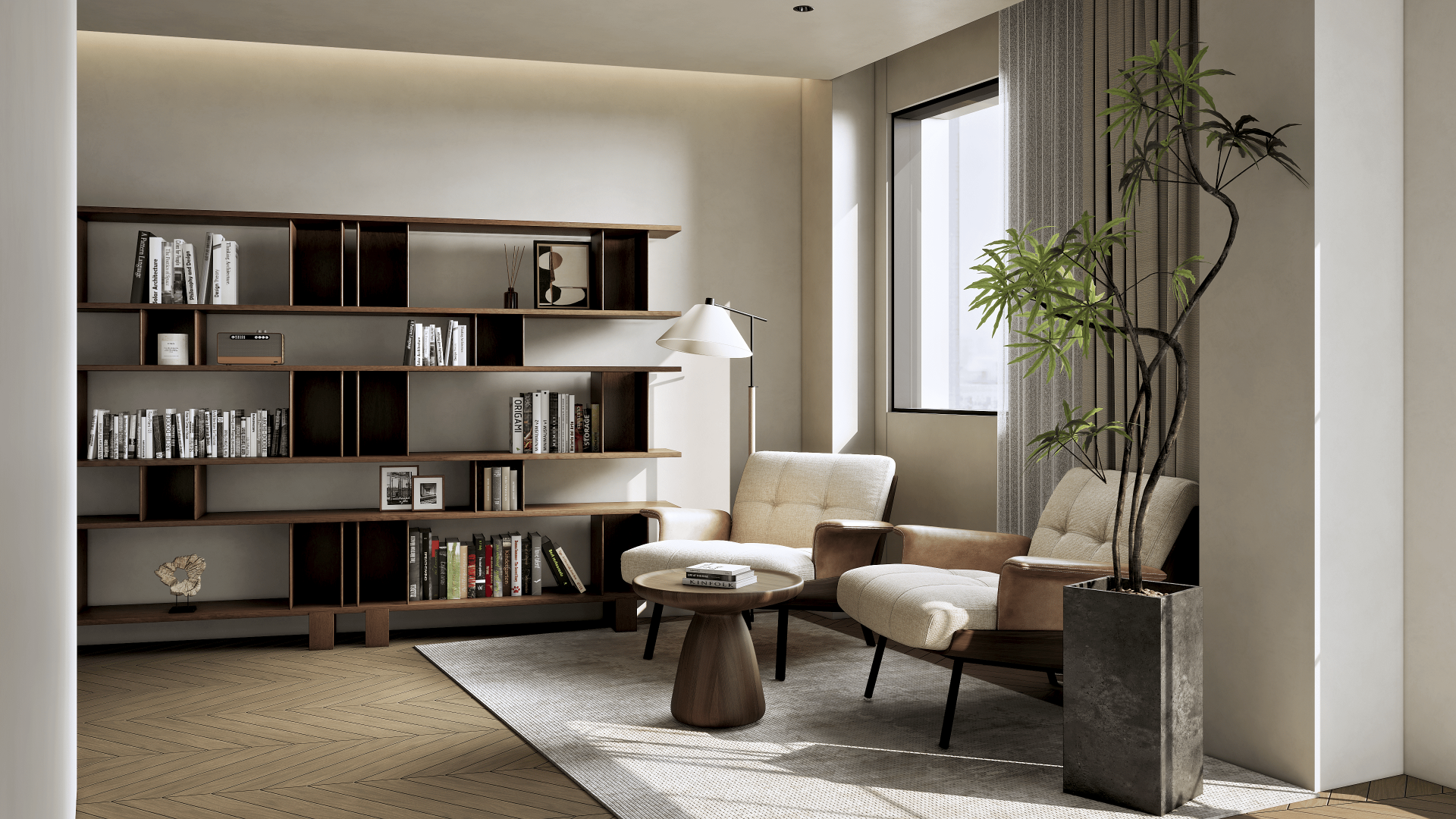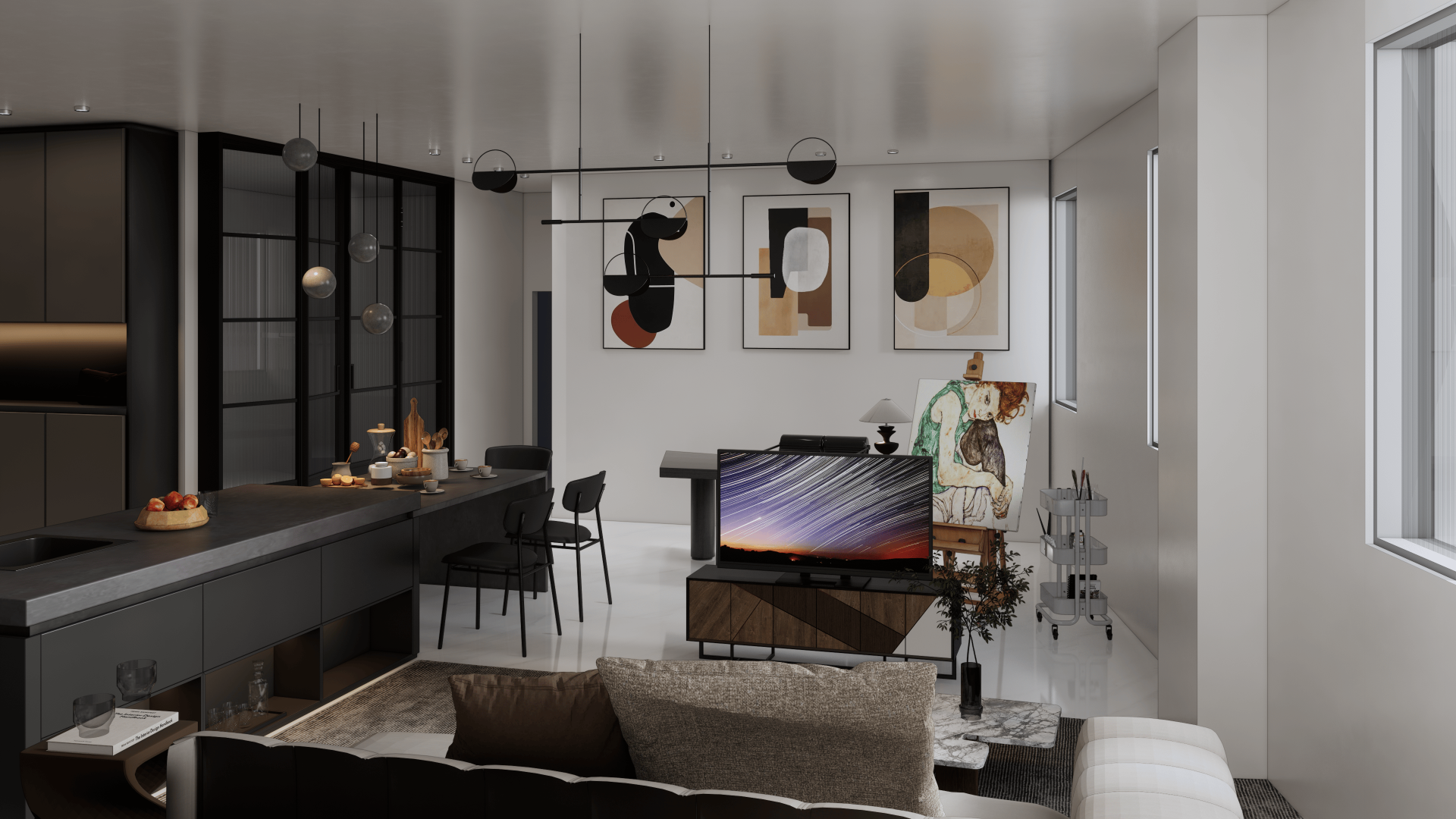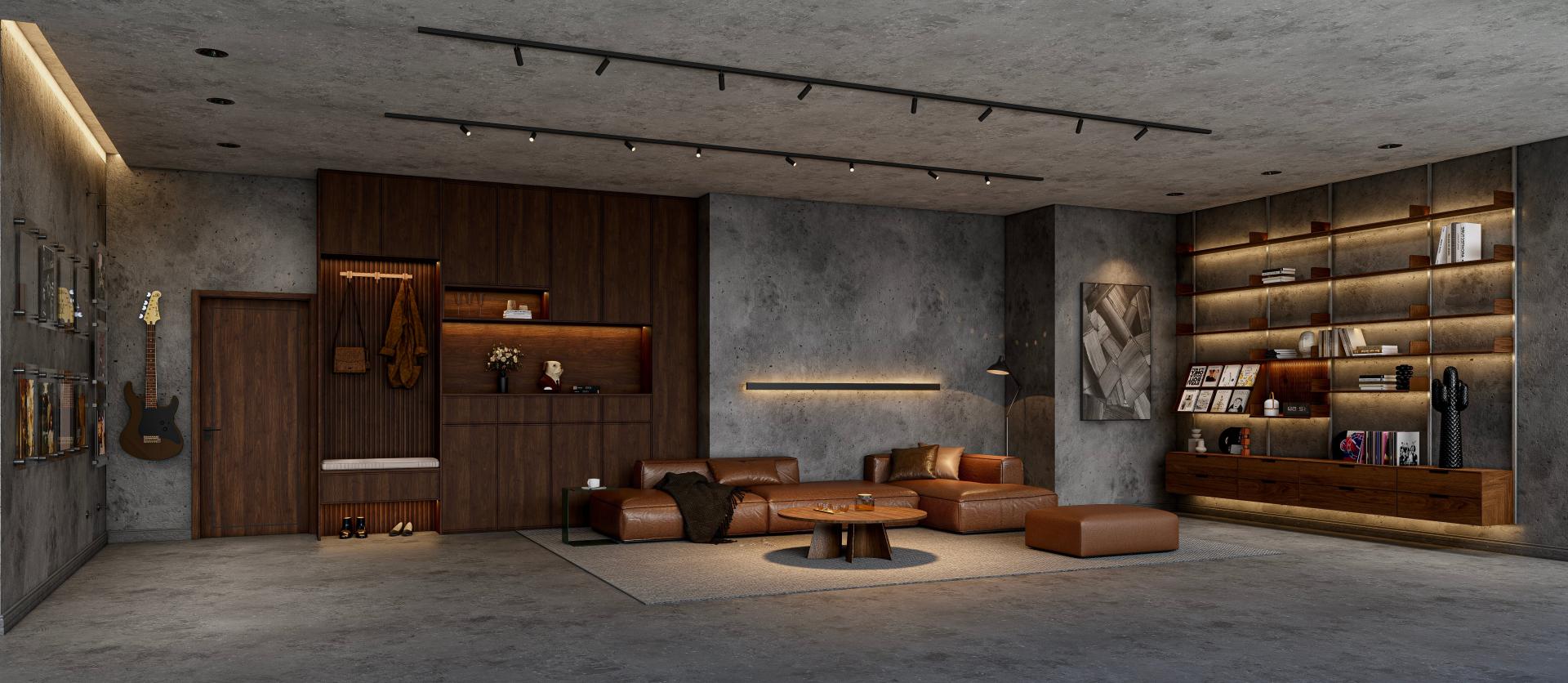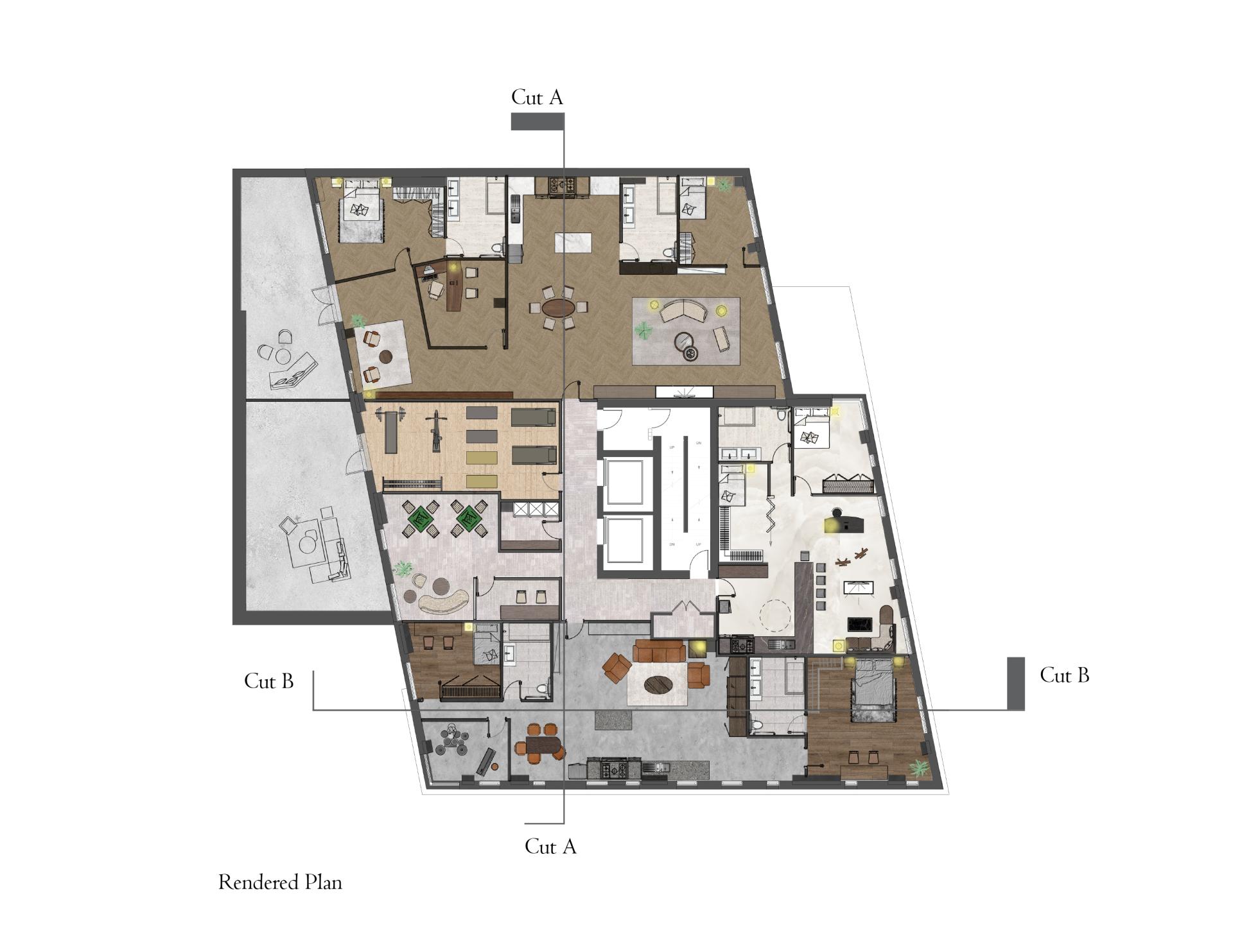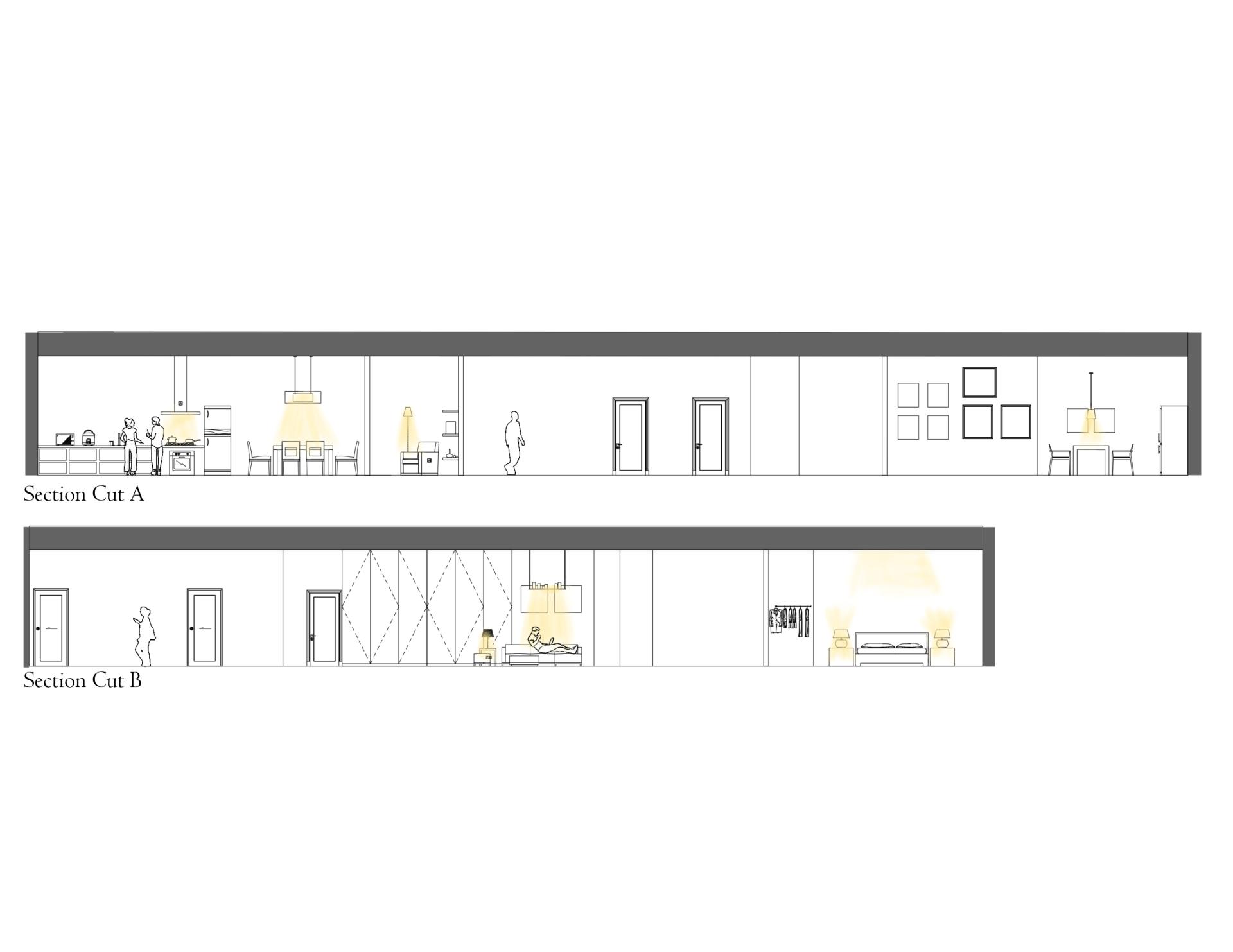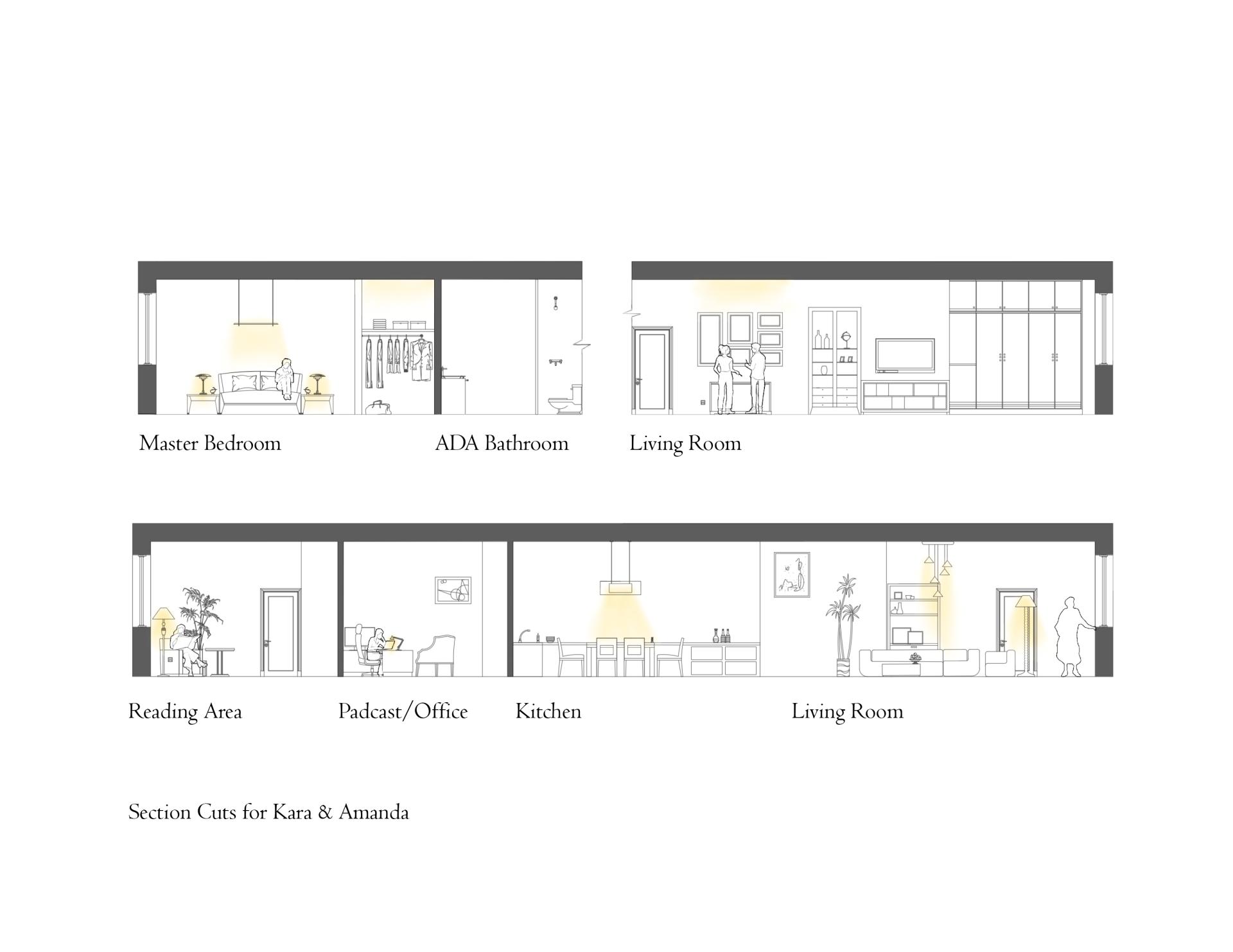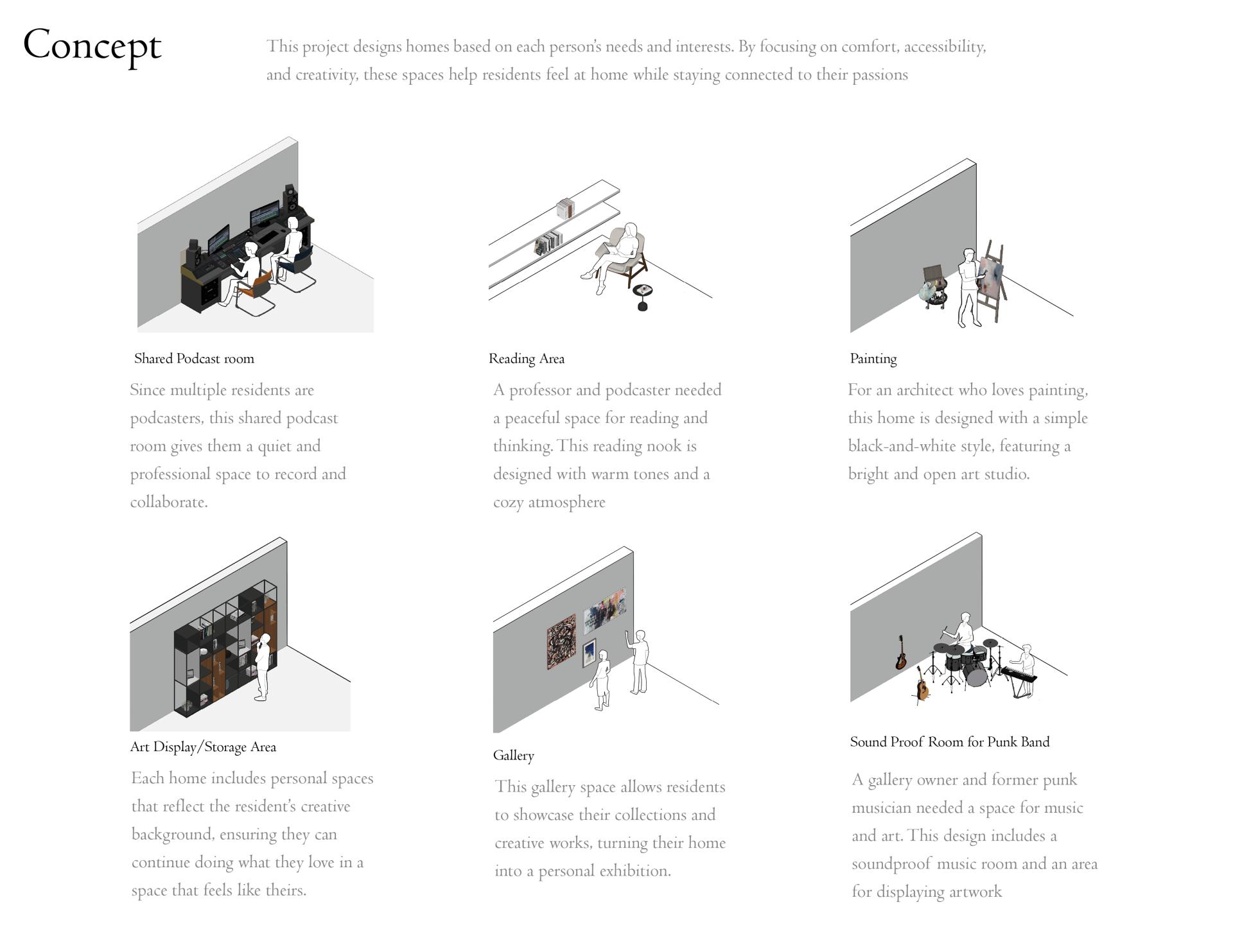2025 | Student

Stonewall House Brooklyn
Entrant Company
Chulin Deng
Category
Interior Design - Residential
Client's Name
Pratt Institute
Country / Region
Located in Brooklyn, this residential project reimagines inclusive urban living for aging LGBTQ+ individuals. The design acknowledges and celebrates the diversity and individuality of these residents, focusing on their personal stories rather than generalized narratives. It explores how deeply personalized spaces—shaped by profession, personality, and daily life—can foster dignity, creativity, and belonging as people age.
After careful research and interviews, it became clear that the lifestyle and spatial requirements of LGBTQ+ seniors are as diverse and individual as those of any other community. Rather than relying on assumptions or stereotypes, the project focuses on each resident’s unique personality, profession, and daily habits. This approach guided the creation of three distinct homes, each designed to support personal expression while evolving with the resident’s needs over time.
An industrial-inspired apartment for a retired punk musician and gallery owner features concrete floors, leather finishes, a soundproof music studio, and an art display gallery. A warm, wood-toned residence for a professor and podcaster offers a quiet reading nook, a dedicated podcast room, and cozy social areas. A minimalist home for an architect-turned-painter includes a spacious, light-filled painting studio and a calm monochromatic palette that fosters focus and creativity.
Universal design principles ensure accessibility throughout. Level floors maintain seamless transitions—especially important given the building’s moderate ceiling height—and circulation spaces provide a 60-inch turning radius to accommodate wheelchairs and mobility aids. Each unit includes an additional room for visiting family members or future caregivers, supporting long-term flexibility and aging in place.
Shared spaces such as a podcast room, gym, and mahjong area encourage connection while maintaining privacy. Material palettes and spatial layouts respond directly to each resident’s identity and professional background, demonstrating that thoughtful, personalized design can create homes where people not only live, but continue to grow and thrive.
Credits
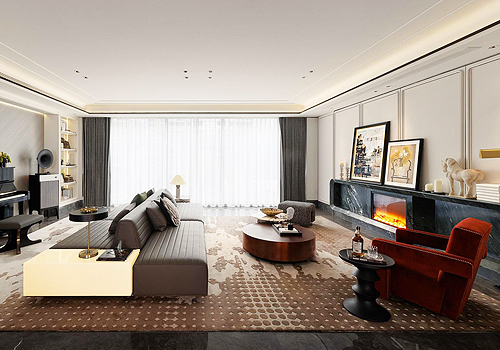
Entrant Company
MAUDEA Design (Shanghai) Interior Architects Ltd.
Category
Interior Design - Home Décor


Entrant Company
Onwind Technology (Shanghai) Co., Ltd
Category
Product Design - Skincare


Entrant Company
FILA SPORTS CO., LTD.
Category
Product Design - Baby, Kids & Children Products

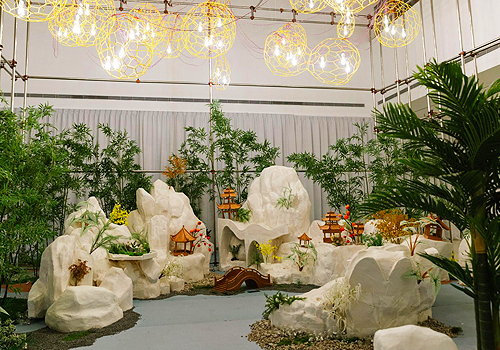
Entrant Company
Shandong Ruguan Cultural Communication Co., Ltd.
Category
Interior Design - Exhibits, Pavilions & Exhibitions

