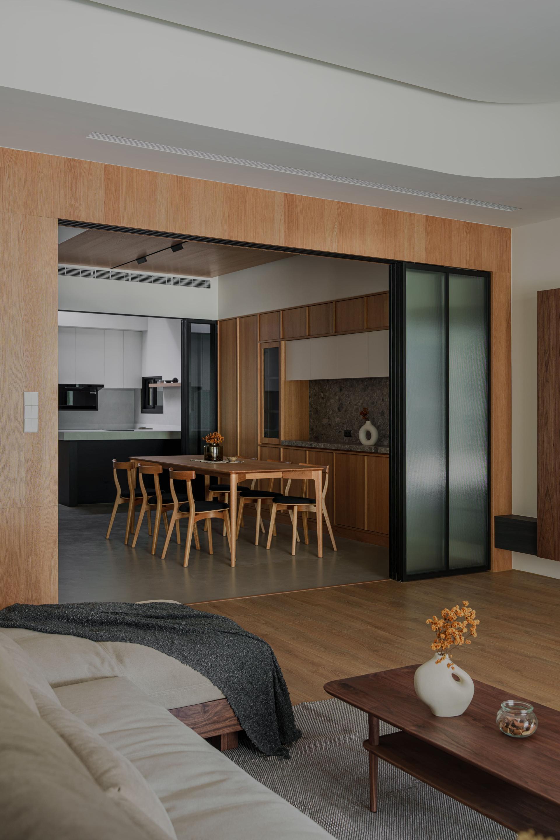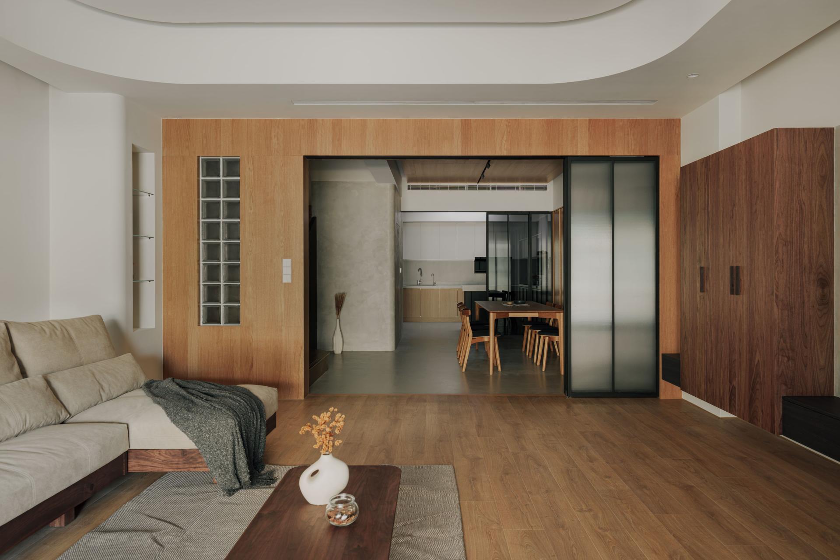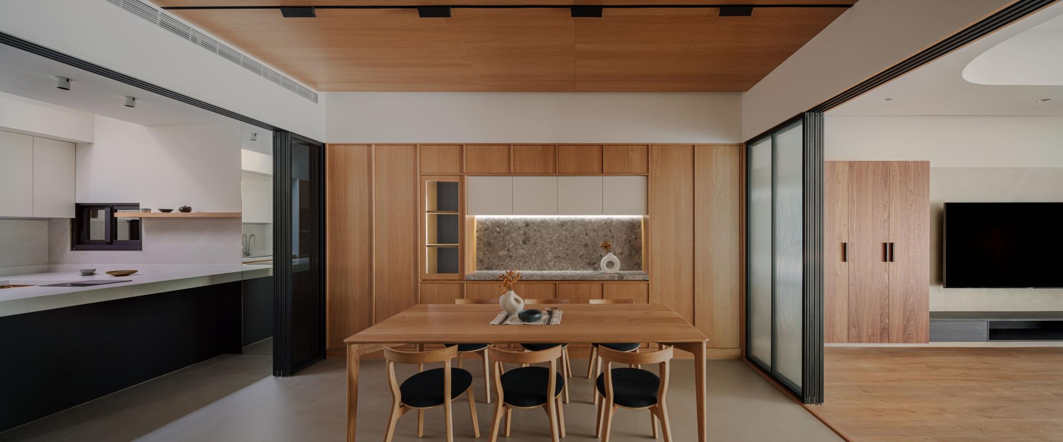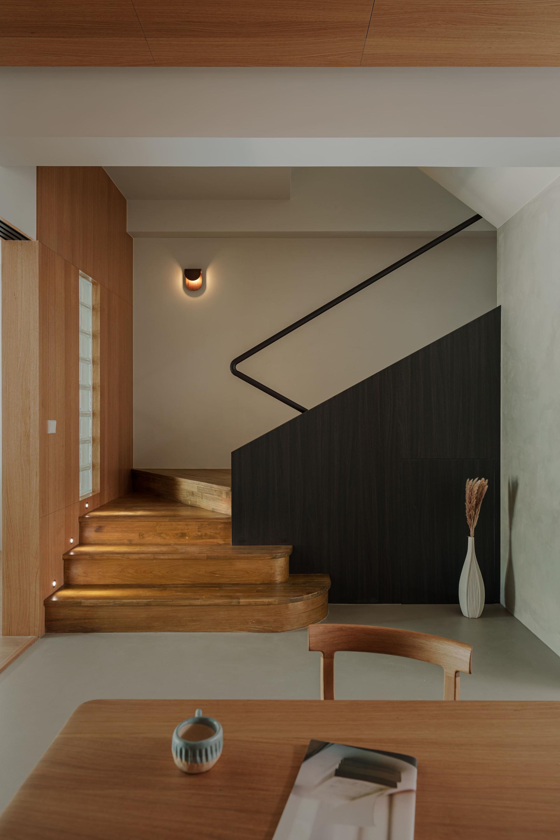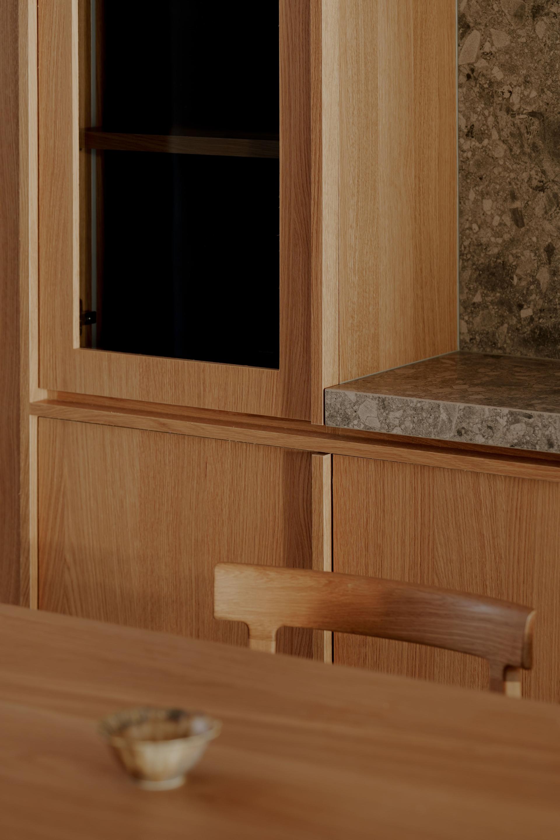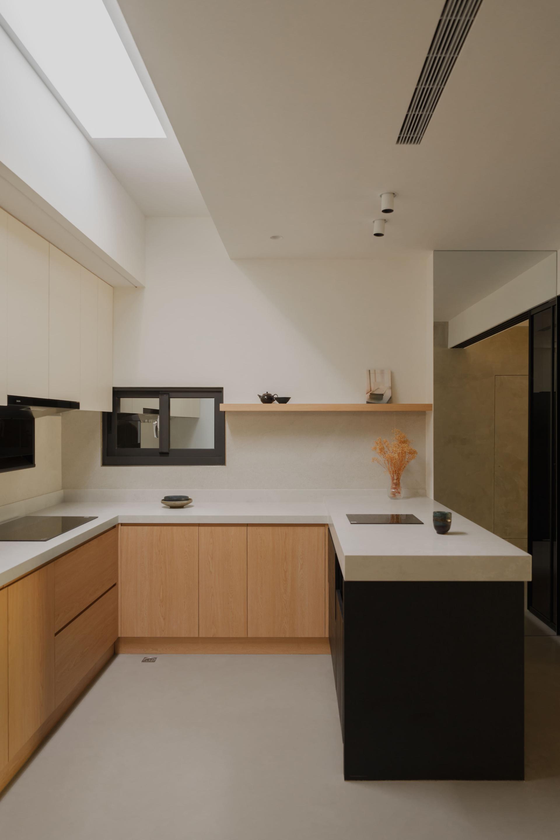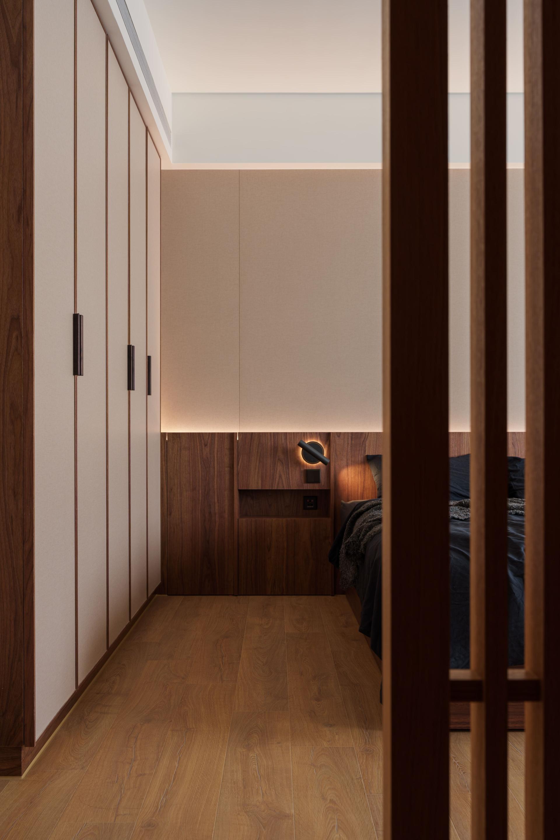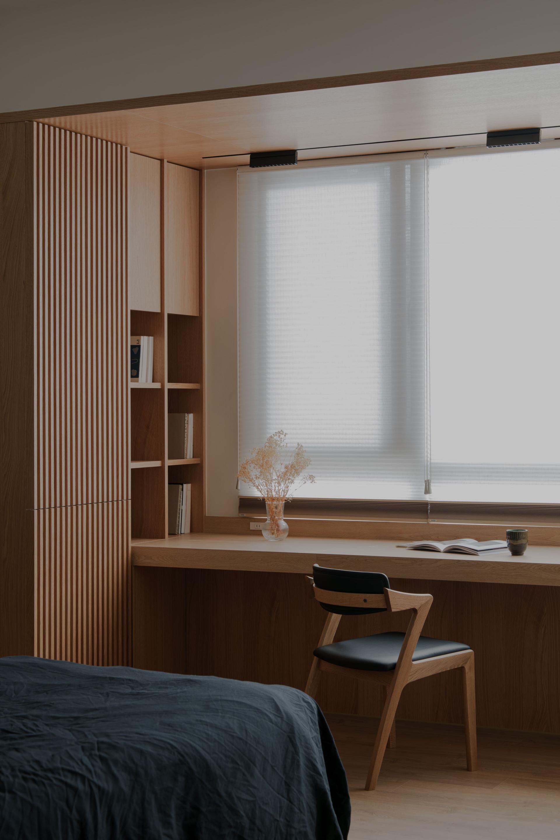2025 | Professional

Floating Boundaries, Wooden Whispers
Entrant Company
Jing Jing Studio
Category
Interior Design - Living Spaces
Client's Name
Mr.Wu
Country / Region
Taiwan
Design Challenge
The original living-dining-kitchen layout was segmented by a centrally placed staircase, cutting off sightlines and leaving the kitchen in darkness. The dining area felt compressed, and the central zone lacked spatial order.
Design Solution
We reoriented the staircase treads toward the living room, allowing the dining space to reclaim balanced proportions. Sliding fluted-glass doors between the living and dining areas provide privacy without blocking light. Clear grey glass between dining and kitchen ensures visual connection and interaction during cooking. By layering transparency and translucency, we created a dynamic boundary that shifts with daily life—open for fluidity, closed for intimacy.
Material & Aesthetic Direction
Inspired by Japandi aesthetics, the palette combines natural oak and walnut veneers for warmth, accented by black steel and aluminum for rhythm and structure. Precision in cabinetry edges, corner junctions, and furniture proportions reflects a philosophy of balance and restraint—allowing light, material, and proportion to shape the experience.
Result
The transformation delivers a harmonious, light-filled living space where openness and privacy coexist. The redefined boundaries enhance spatial flow, natural light, and daily comfort, turning functional constraints into a refined and timeless environment.
Credits

Entrant Company
Jiangnan University
Category
Product Design - Medical Devices

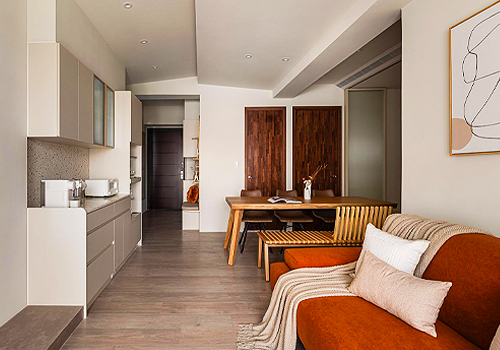
Entrant Company
Cheng Yi Interior Design
Category
Interior Design - Residential

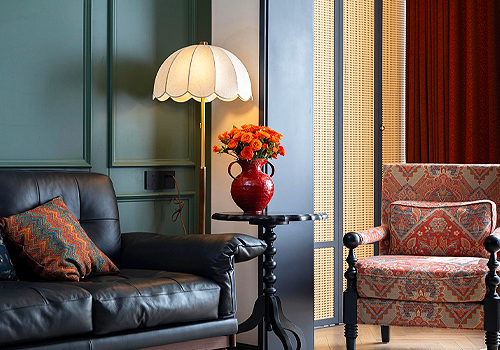
Entrant Company
Rugao Tangyi Decoration Design Studio
Category
Interior Design - Home Décor


Entrant Company
SpaceWeDo
Category
Interior Design - Office

