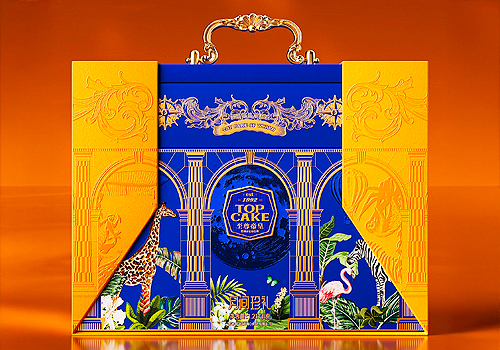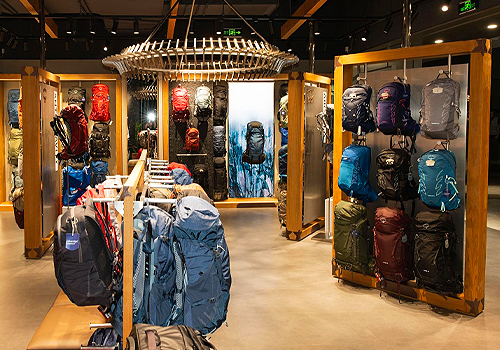2025 | Professional

OBUC
Entrant Company
Nara Dorneles Arquitetura
Category
Architectural Design - Office Building
Client's Name
OBUC
Country / Region
Brazil
The OBUC headquarters introduces a new paradigm in workplace architecture—regenerative, emotive, and sculptural. Located in the heart of Uberlândia’s Technology Park, Brazil, the project embodies the company’s values: innovation, well-being, and identity. Its name—OBUC—is “CUBO” (“cube” in Portuguese) reversed, a symbolic and spatial gesture: a monolithic volume that unifies two sister companies—engineering and technology—under one roof while preserving functional autonomy and visual coherence.
Conceived as a habitable sculpture, the building rises from a solid base and is enveloped by perforated metal panels (over 70% porosity). This skin acts as a climatic filter, enhancing natural ventilation, shading, and daylight control—significantly reducing the building’s energy demand. The cantilevered façades provide self-shading, and native vegetation in perimeter planters mitigates heat islands, reinforcing the project's ecological strategy.
At the core, the main reception operates as a spatial threshold, guiding users to either company, each with a distinct atmosphere—one vibrant and creative, the other minimal and precise—reflecting duality within unity. The spatial choreography fosters a sense of belonging, transparency, and identity.
On the ground floor, the regenerative vision unfolds as an urban gesture. A tree-lined plaza, reflecting pool, shaded seating, and filtering gardens open onto a pedestrian street, positioning the building as a civic anchor. A reversible-stage auditorium bridges internal and public realms, enabling a range of events.
A dedicated well-being area includes an open-air gourmet lounge, leisure spaces, and areas for rest and celebration—encouraging informal encounters and human connection. Inside, diverse working modes are supported through focus rooms, decompression lounges, and a flexible dining hall. Suspended at the top, a transparent leadership hub engages visually with the entire building—fostering a culture of openness and shared vision.
OBUC is a living system: it filters light and air, collects water, regenerates ecosystems, and inspires people. It redefines corporate architecture as a tool for health, community, and environmental resilience—a model for the workplaces of tomorrow.
Credits

Entrant Company
FILA SPORTS CO., LTD.
Category
Fashion Design - Textile & Materials


Entrant Company
Chengdu Jiutian brand design consulting Co., LTD
Category
Packaging Design - Snacks, Confectionary & Desserts


Entrant Company
Aima Manufacturing & Technology
Category
Transportation Design - Electric Vehicle


Entrant Company
Osprey & RNP
Category
Interior Design - Retails, Shops, Department Stores & Mall










