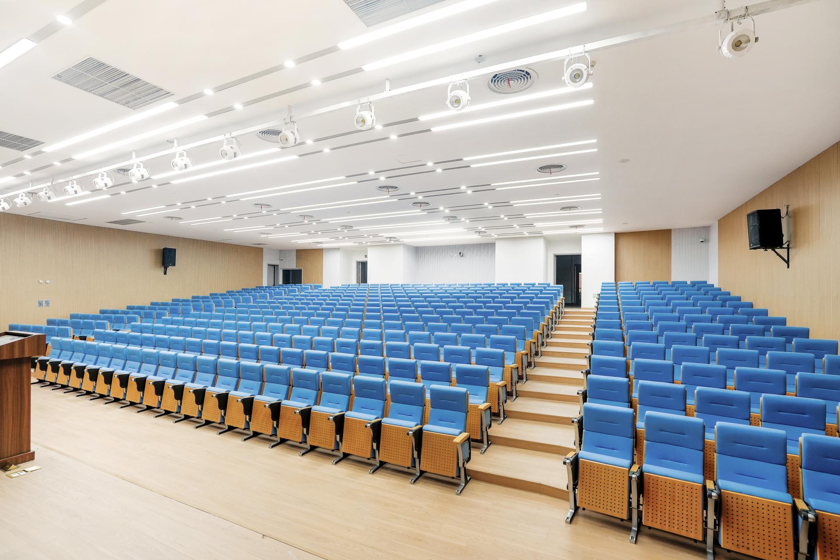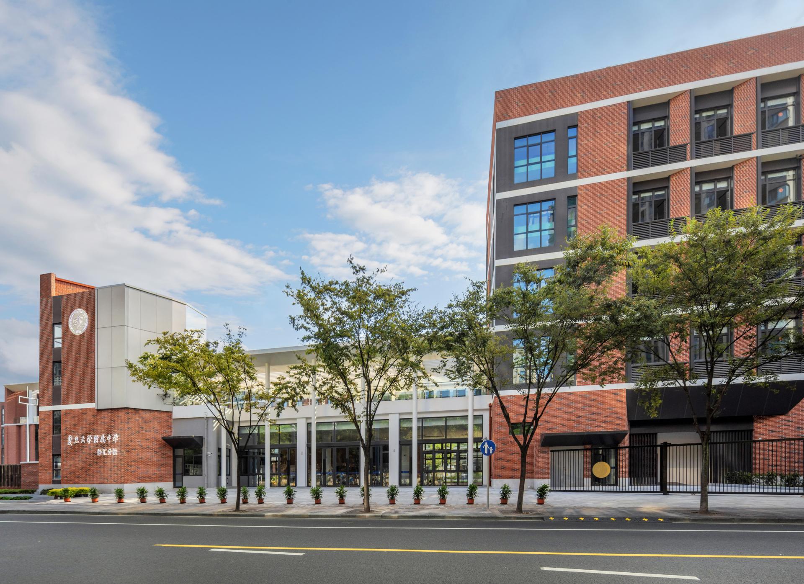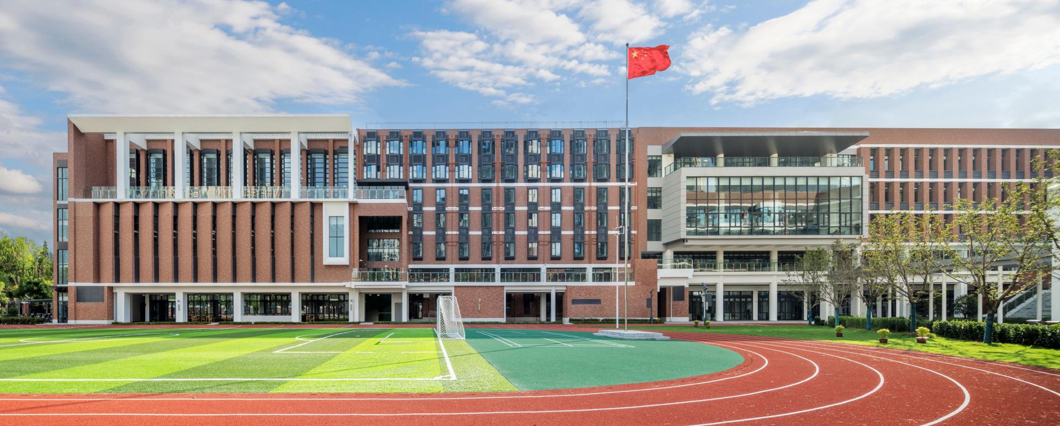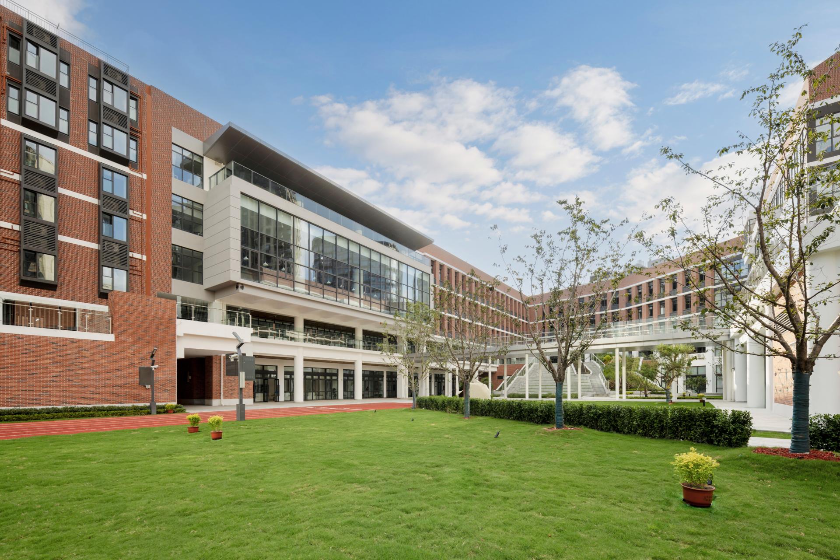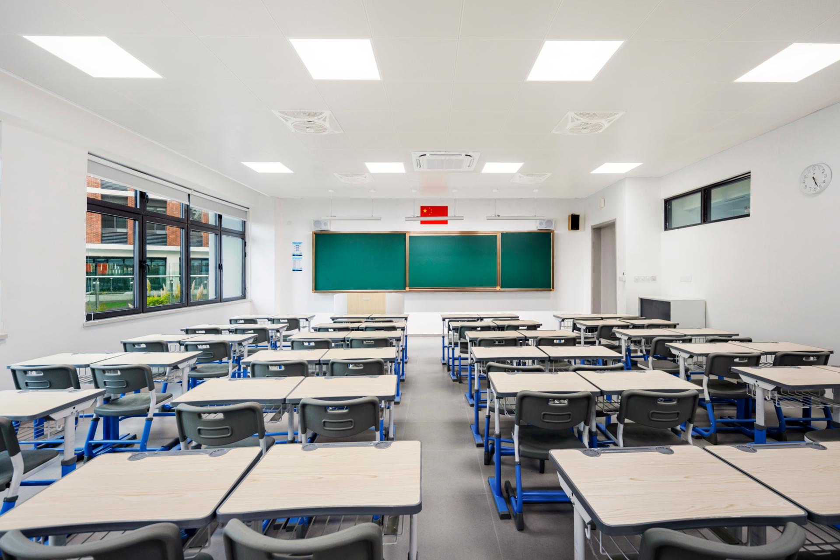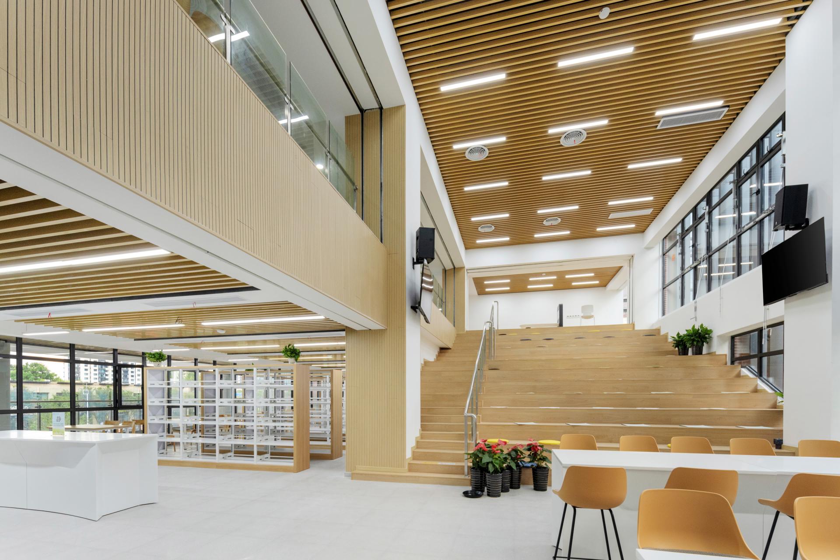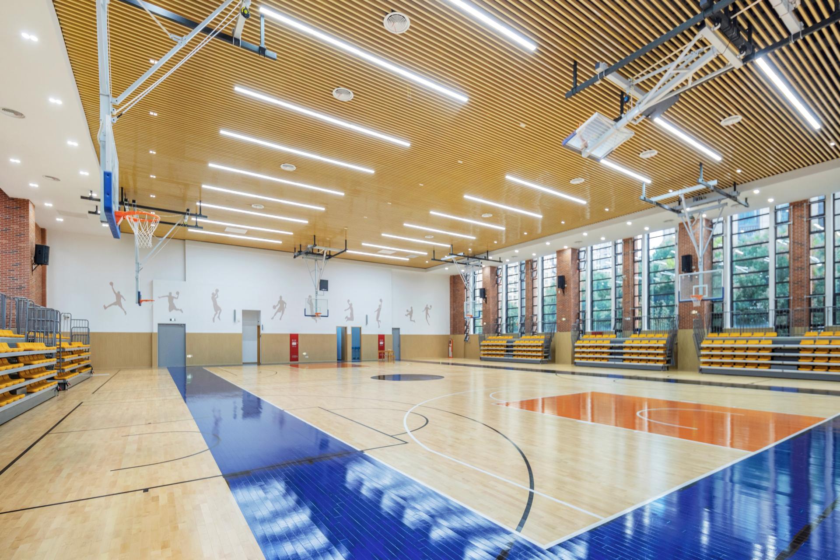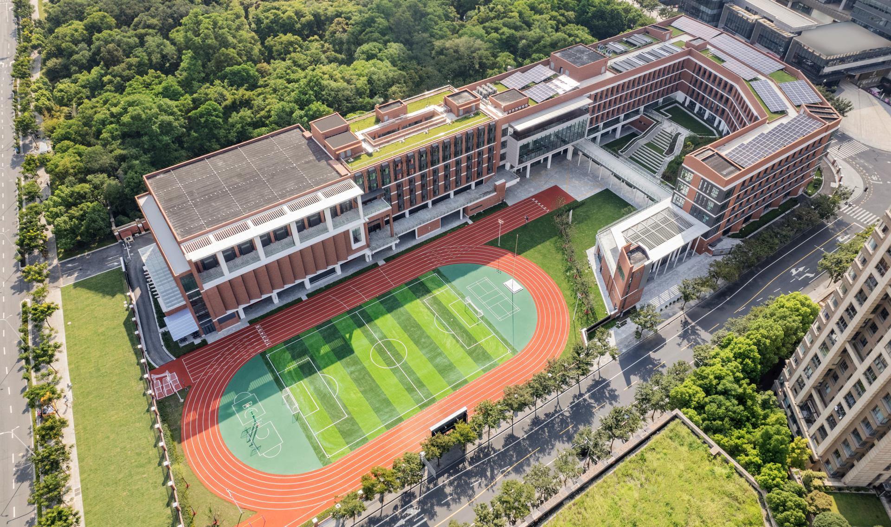2025 | Professional

High School Affiliated to Fudan University (Xuhui Campus)
Entrant Company
Shanghai Research Institute of Building Sciences Co., Ltd., BOSTON INTERNATIONAL DESIGN GROUP LLC
Category
Architectural Design - Educational
Client's Name
Xuhui District Education Bureau
Country / Region
China
Situated on Plot 129D-02, Unit WS3, within the southern waterfront extension of the Huangpu River in Xuhui District, Shanghai, the project occupies a site area of approximately 20,021 sqm. The gross floor area is about 36,846.44 sqm, including 30,607.13 sqm above ground, with a plot ratio of 1.5. The development comprises a comprehensive teaching building, student dormitories, a library, and a gymnasium, creating a cohesive, vibrant campus environment.
1. Openness and Communication
The design redefines the boundaries of learning space, extending the environment beyond the classrooms into corridors, stairwells, rooftop gardens, and a variety of open, flexible spaces. These vibrant spaces serve as catalysts for interaction, encouraging cross-grade communication and fostering mutual learning between students and educators.
2. Autonomy and Practice
At the heart of the campus, the library is conceived not merely as a repository of books, but as a central engine of self-directed learning. Integrated into the daily campus life of students and faculty, it acts as an information hub radiating intellectual energy, supporting independent reading and task-based learning through access to diverse information sources.
Specialized classrooms cultivate a practice-oriented learning environment, creating diverse, engaging spaces for hands-on exploration. These settings empower students to present their work, exchange ideas, and showcase achievements, transforming learning into a shared, inspiring experience.
3. Digitalization and Interaction
The campus embraces a digitally enriched educational model, where networked technologies support personalized learning and expand the spatial and temporal dimensions of self-directed learning. This digital infrastructure enables a seamless integration of digital tools into everyday learning, reflecting the evolving lifestyle and pedagogical needs of the information age.
4. Safety and Sustainability
The design places strong emphasis on safety, mitigating potential risks in daily campus life through details such as appropriate railing heights, generous stair widths, rounded column edges, and careful treatment of floor elevation changes. Sustainability principles are also woven into the design, creating a campus that is environmentally responsible and resilient.
Credits

Entrant Company
MK Interior Design
Category
Interior Design - Restaurants & Bars

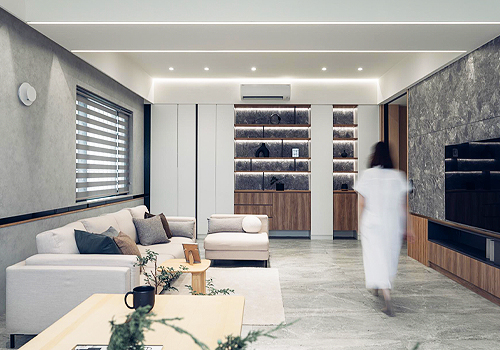
Entrant Company
LUO JIAO DESIGN
Category
Interior Design - Residential

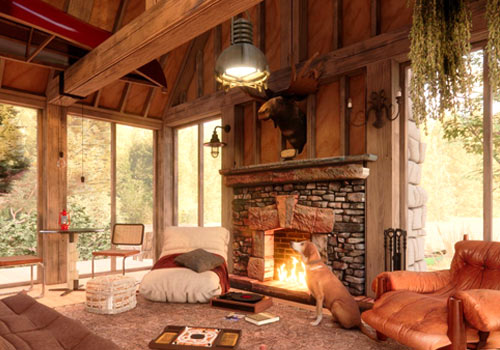
Entrant Company
Sheng Wei Yang Design
Category
Interior Design - New Category

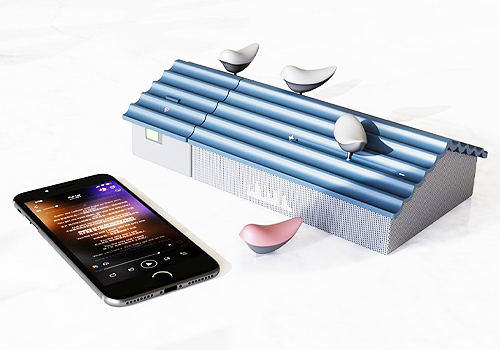
Entrant Company
Shandong University of Art&Design
Category
Conceptual Design - Student Design


