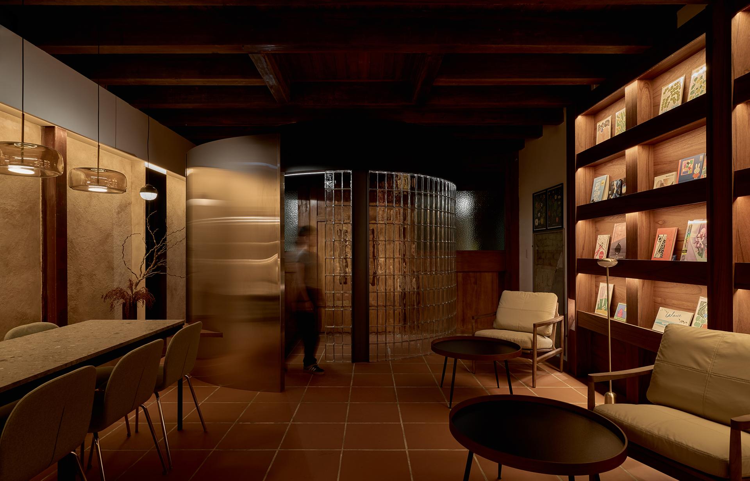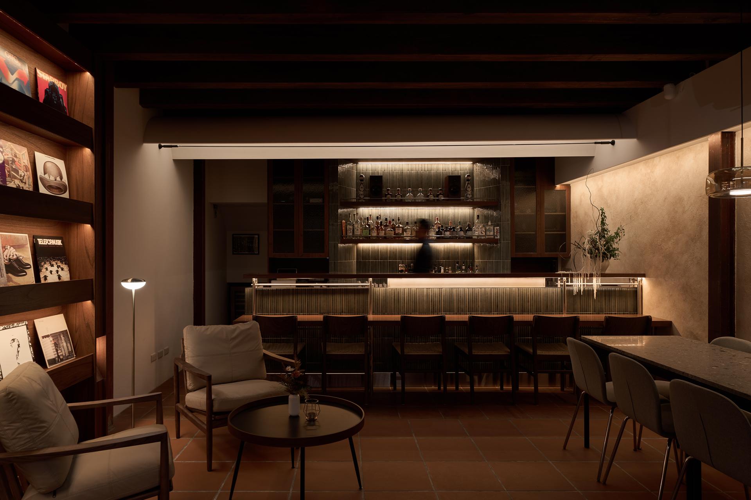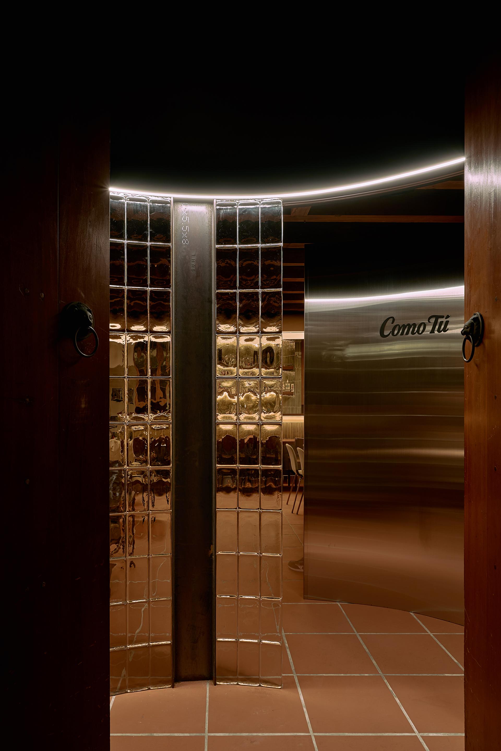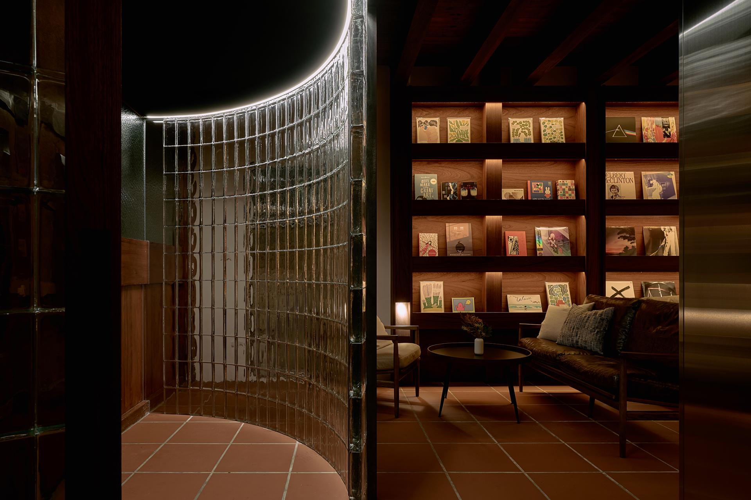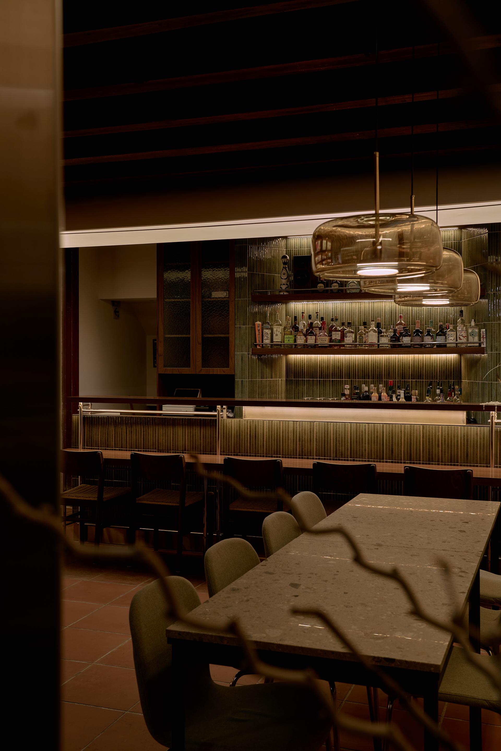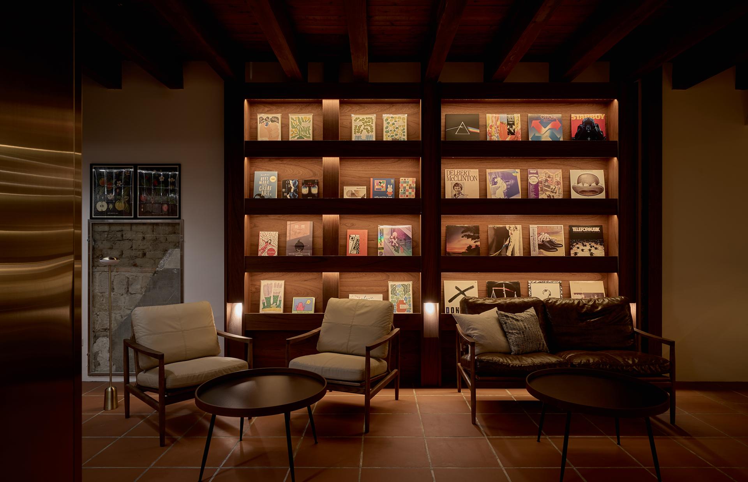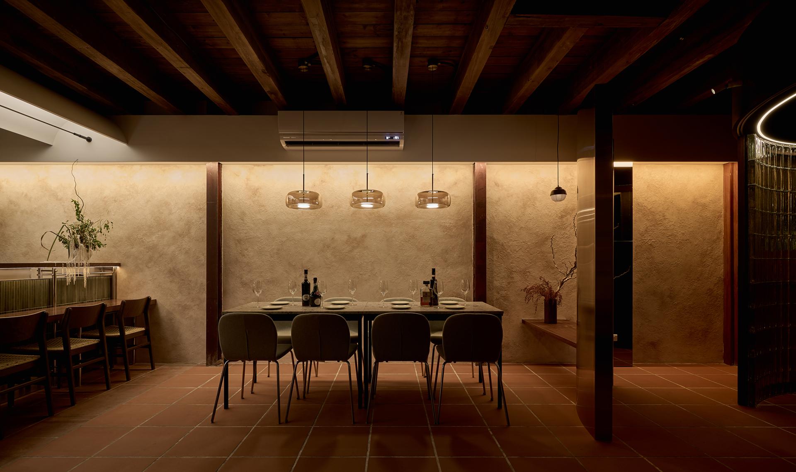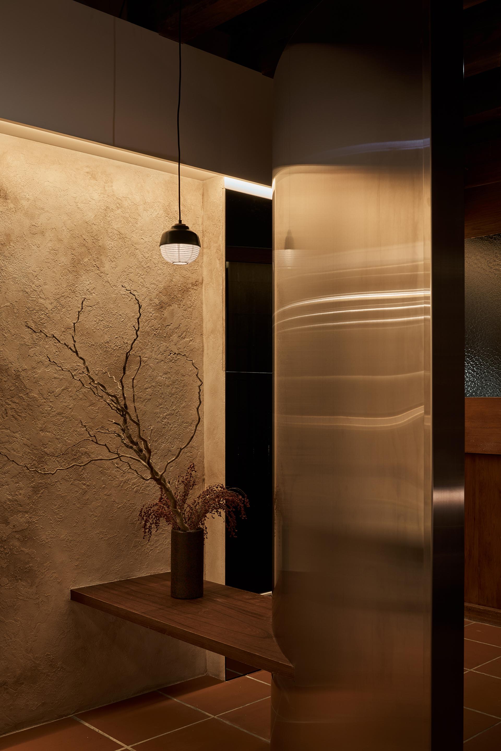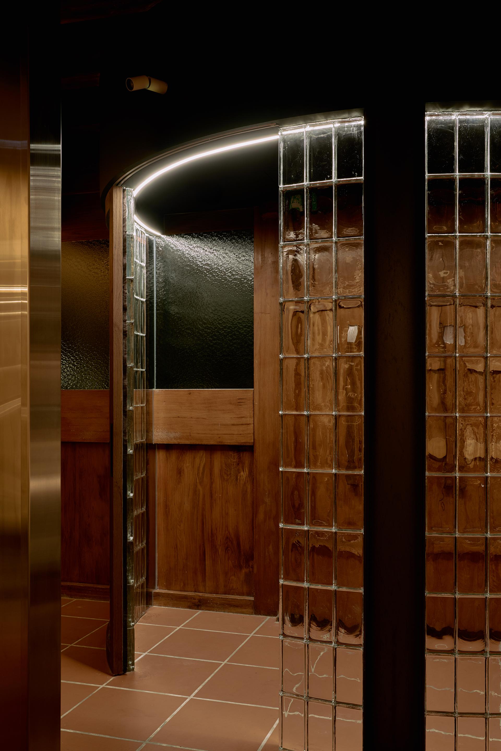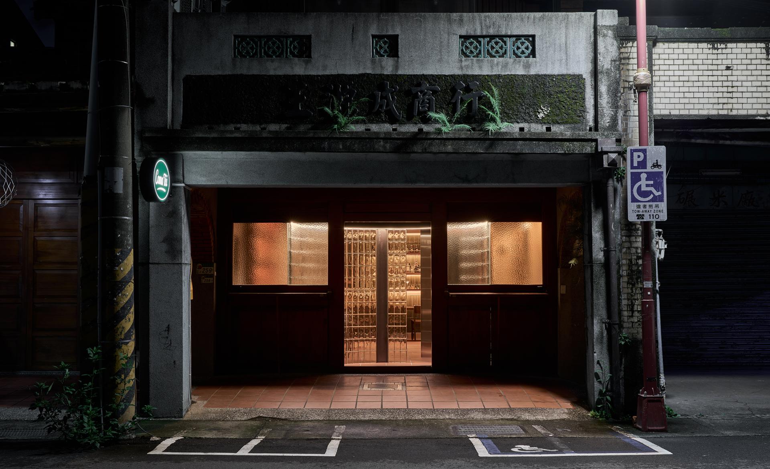2025 | Professional

COMO T’U
Entrant Company
Moogur Studio
Category
Interior Design - Restaurants & Bars
Client's Name
Country / Region
Taiwan
Situated in Taipei’s historic Dadaocheng district, the project took “fusion of old and new” as its axis. Through light, shadow, and materiality, it both preserved heritage textures and redefined commercial presence. Inspiration came from observing pedestrians, to attract them through the atmosphere.
The design’s highlight is the curved glass-brick façade, refracting layered light by day and becoming a beacon by night, balancing privacy and openness. The bar counter combines dark green tiles with stainless steel tubing, structuring zones for work, service, and seating with lightness and beauty. The preserved I-beam and special-coated walls together staged a dialogue between history and modernity.
Though only 62.8 square meters, curved ceilings and concealed lighting extend visual depth, while flooring materials and stained wood veneer echo the building’s historic fabric, crafting intimacy without oppression. By night, the façade glows with light, inviting people to pause, converse, and continue the unfolding stories of the old city.
Credits
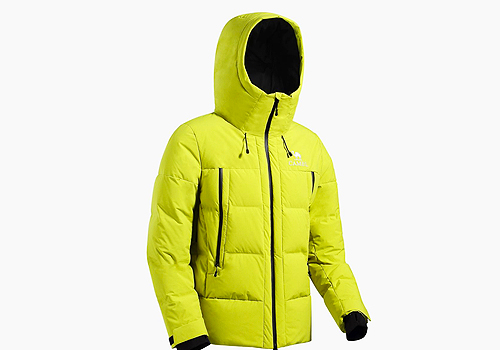
Entrant Company
Camel (China) Outdoor Supplies Co., Ltd.
Category
Fashion Design - New Category


Entrant Company
Guangzhou Weiniu Intelligent Technology Co., Ltd.
Category
Product Design - Audio & Video Devices

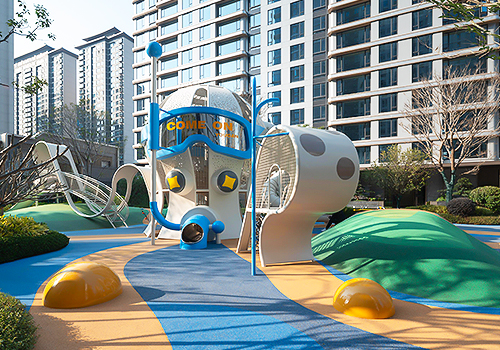
Entrant Company
TOPSCAPE
Category
Landscape Design - Commercial Landscape

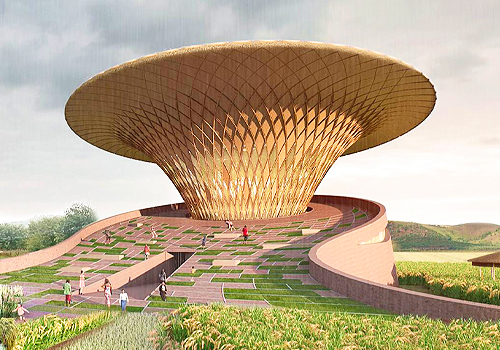
Entrant Company
Yi Lu, Jian Liang, Tian Li
Category
Architectural Design - Religious

