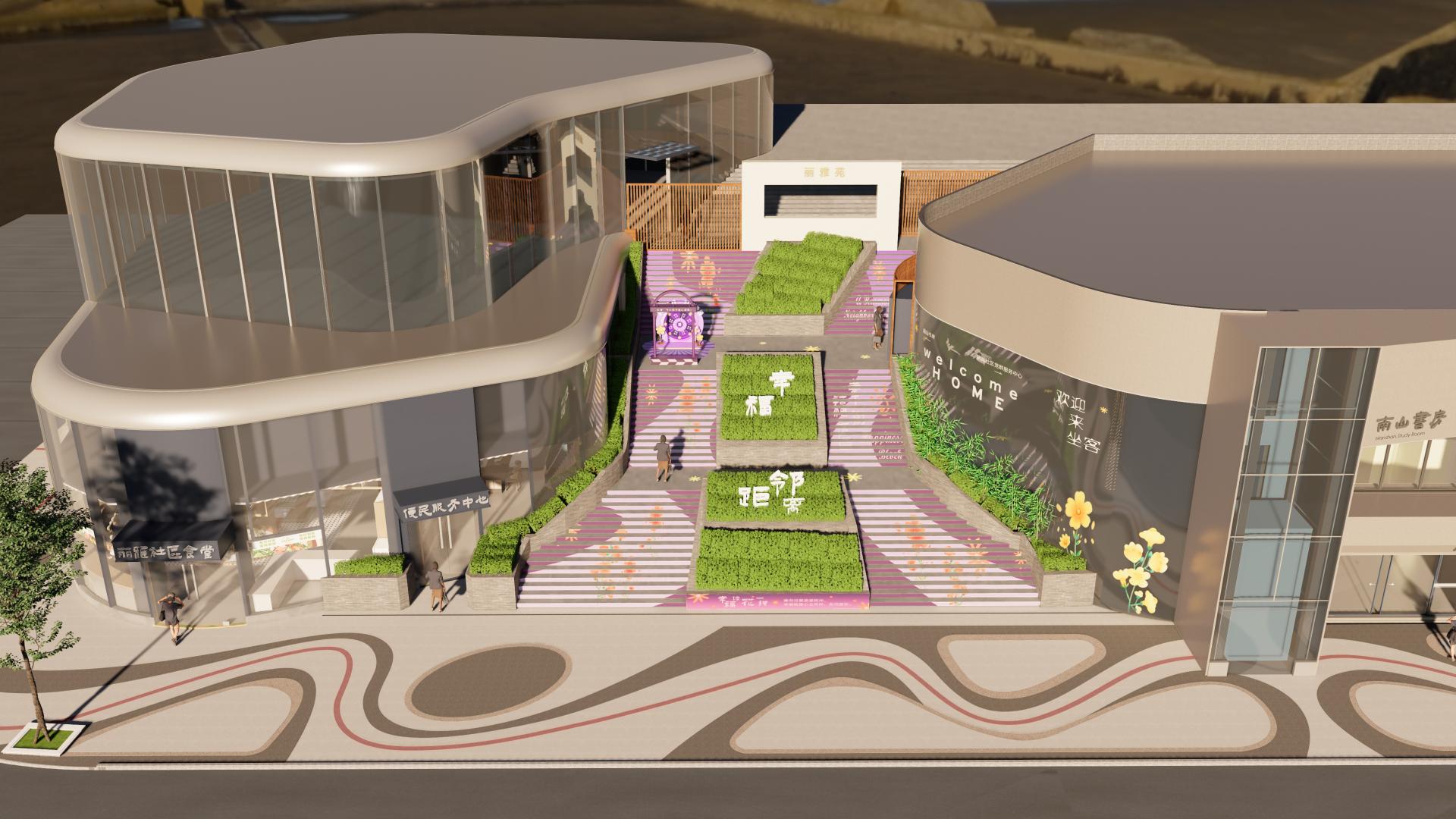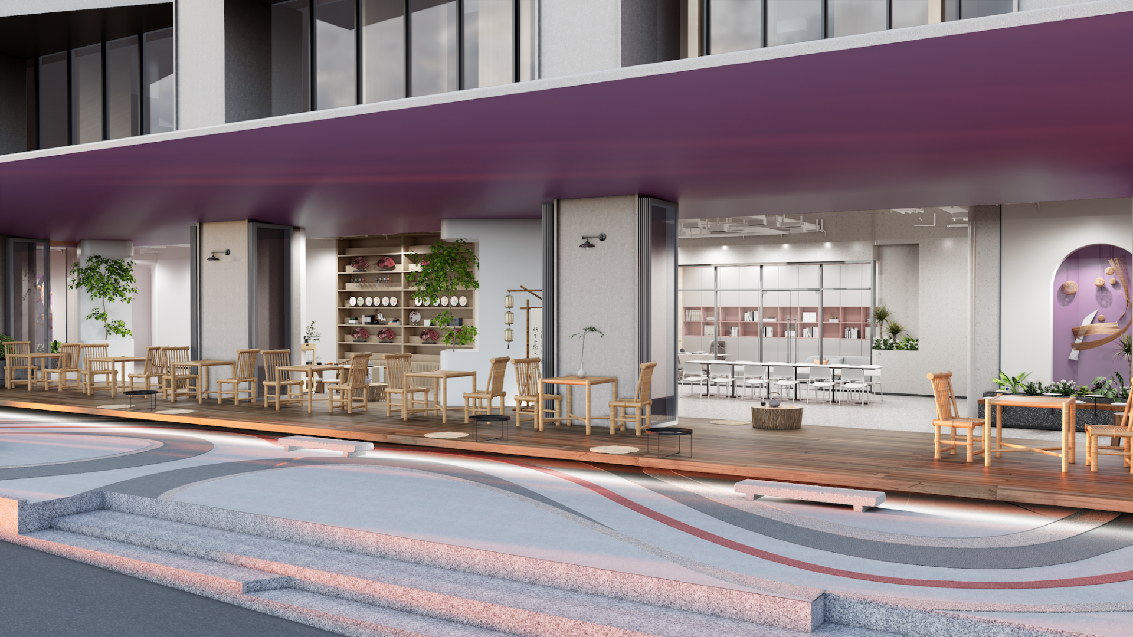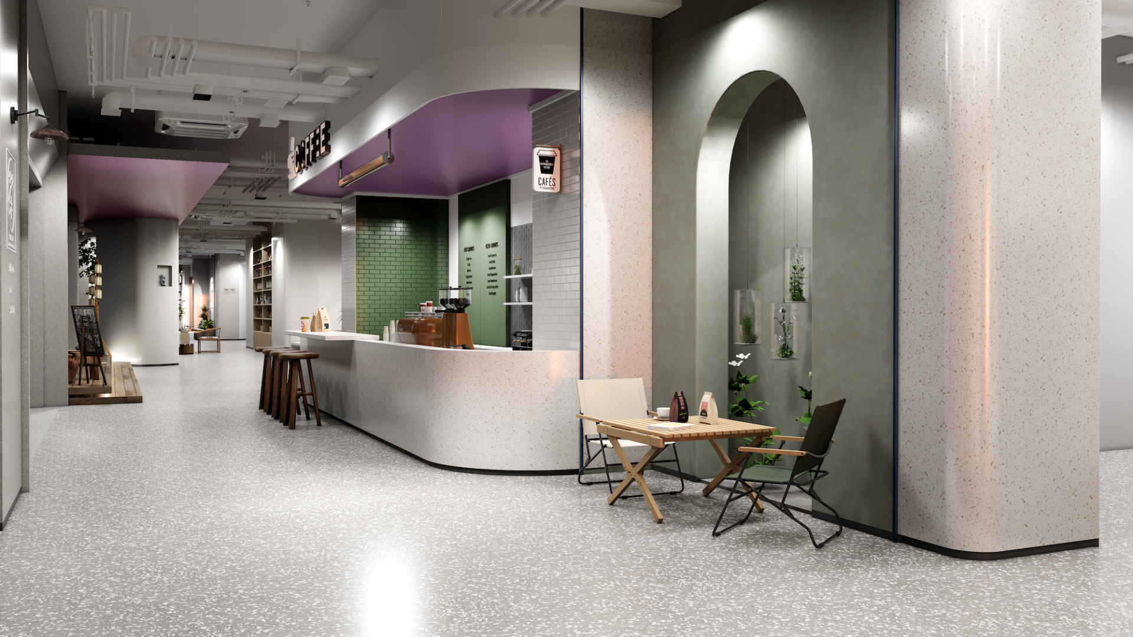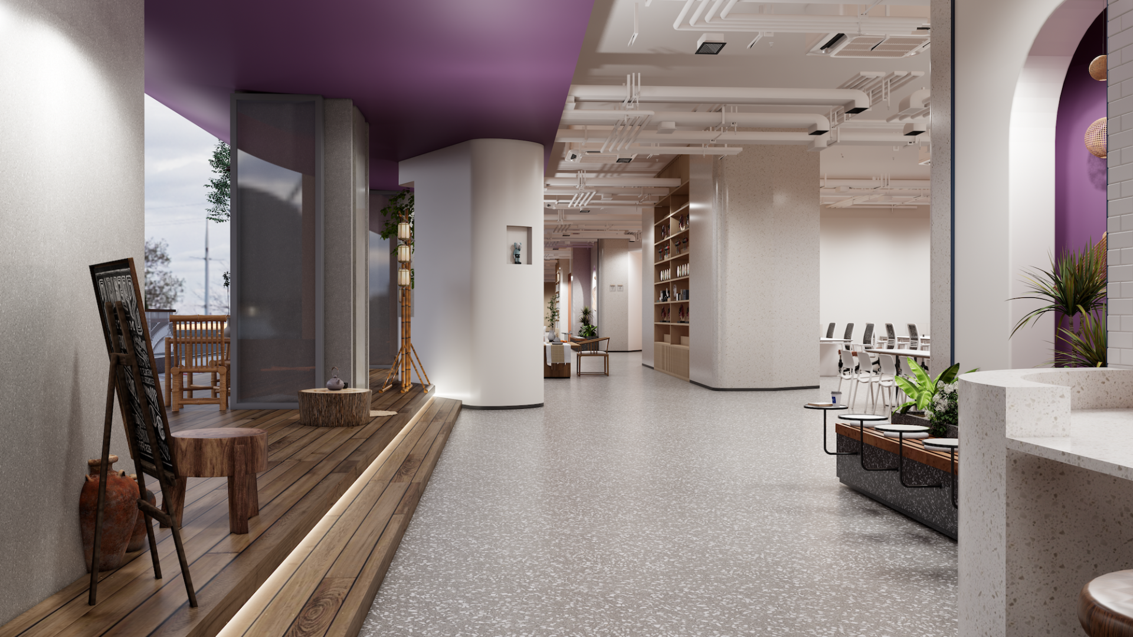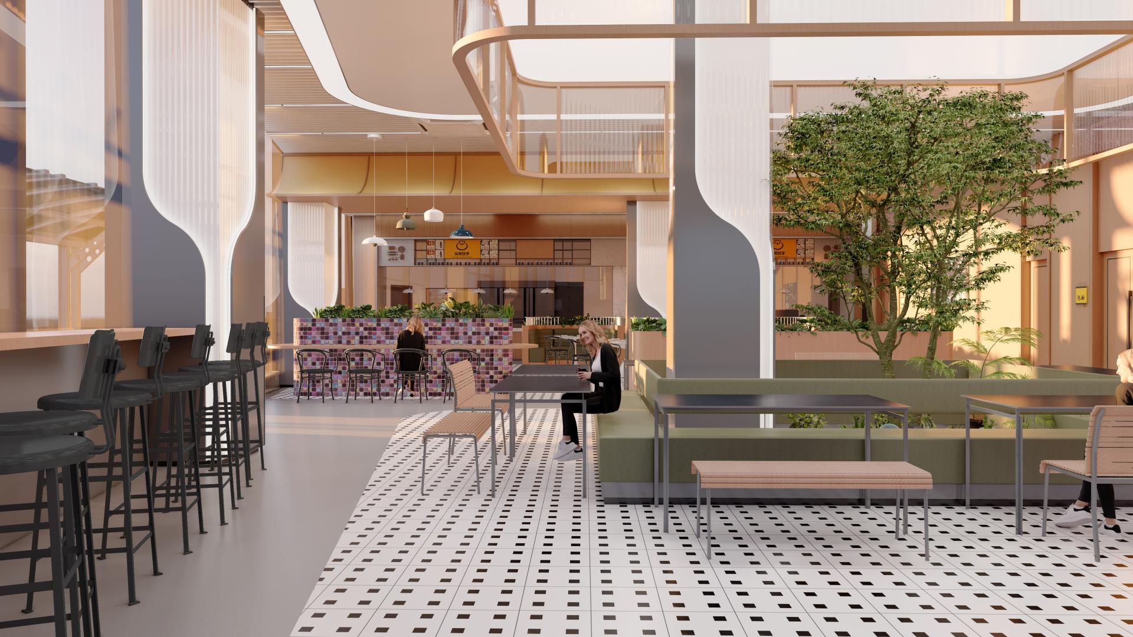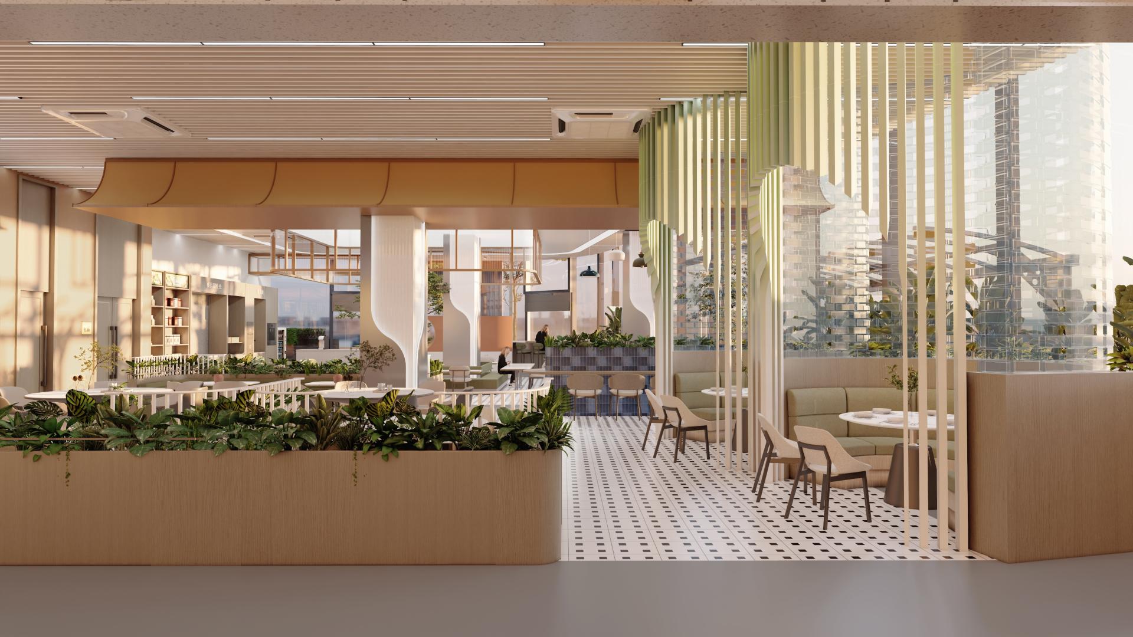2025 | Professional

Liya Community Public Service Center
Entrant Company
Shenzhen Tianyu Spatial Design Institute Co., Ltd.
Category
Interior Design - Institutional / Educational
Client's Name
Xili Subdistrict Office, Nanshan District, Shenzhen
Country / Region
Located in Liyuan Community of Xili Subdistrict, Nanshan District, Shenzhen, the Li Community Public Service Center is envisioned as a new-generation civic hub that redefines how community resources are integrated and delivered. With a total site area of 2,466.27 square meters and a construction area of 3,120 square meters, the project is strategically situated within a residential neighborhood, offering convenient access and excellent connectivity.
The design is guided by the principles of openness, efficiency, and inclusiveness. It integrates various administrative and service resources from different government levels into one comprehensive facility, creating a one-stop community service platform. Instead of replicating the conventional “administrative office” model, the project aims to reshape the community service center into a dynamic, people-centered hub that prioritizes interaction, inclusivity, and real social impact.
The architectural and interior strategy emphasizes modularity and flexibility, enabling the center to adapt to evolving community needs. On the ground floor, existing facilities such as multifunctional rooms, a meeting hall, and a calligraphy room are retained while being enhanced with new spaces including a reading corridor, children’s play area, mediation room, exhibition glass house, café, and dining space. This thoughtful combination of preservation and innovation enriches the functional diversity of the center.
A key highlight is the early childhood education center located in the standalone ground-floor block. Designed to support children’s language, social, cognitive, and motor development, it addresses community families’ needs for professional childcare while also fostering early learning. Complemented by sports facilities and neighborhood activity rooms, the center becomes a cornerstone for improving residents’ quality of life.
Conceptually, the project embraces innovation, integration, and renewal. The Project draws inspiration from leading practices in other districts while tailoring solutions to local needs. The design shifts the role of the community service center from a purely administrative base toward a vibrant public arena—where governance, culture, and daily life intersect. With multifunctional, open, and service-oriented spaces, it encourages participation, strengthens social cohesion, and creates a model for future community development in Shenzhen.
Credits

Entrant Company
Vitafoss International Group Co.,LTD.
Category
Product Design - Kitchen Accessories / Appliances


Entrant Company
Fong Yue Interior Design
Category
Interior Design - Residential


Entrant Company
SHENZHEN FREEFORM DESIGN CO., LTD.
Category
Interior Design - Commercial

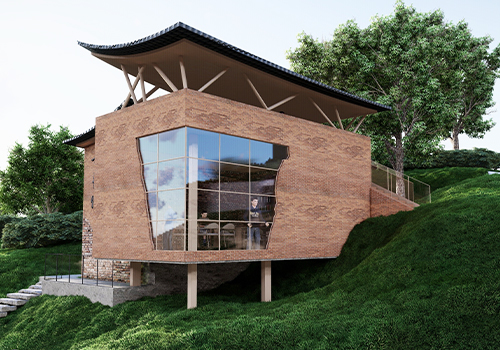
Entrant Company
Beijing Qingmei Boyi Education Technology Co., Ltd.
Category
Architectural Design - Renovation


