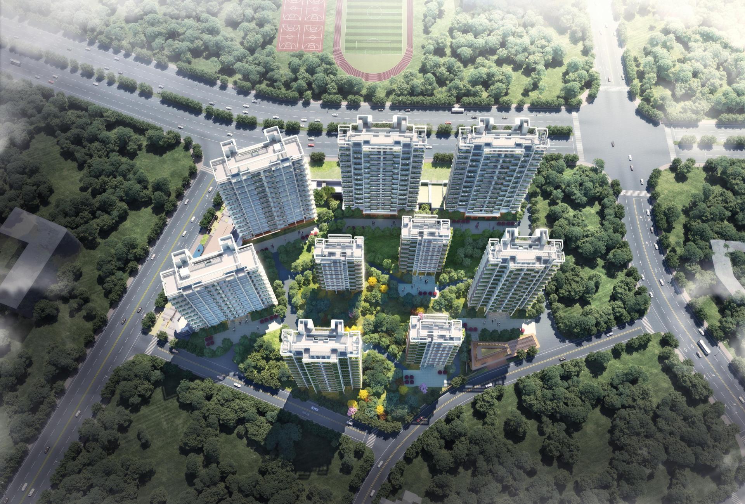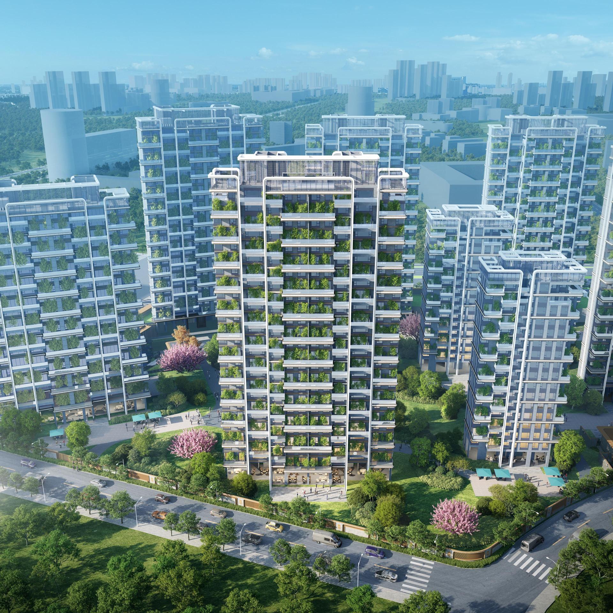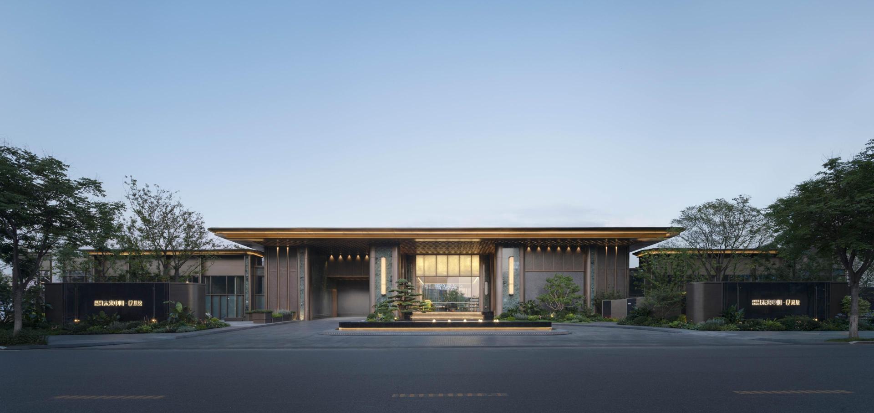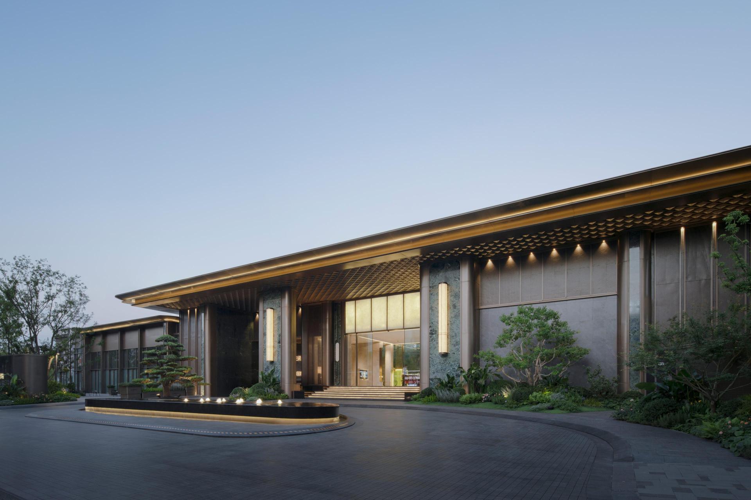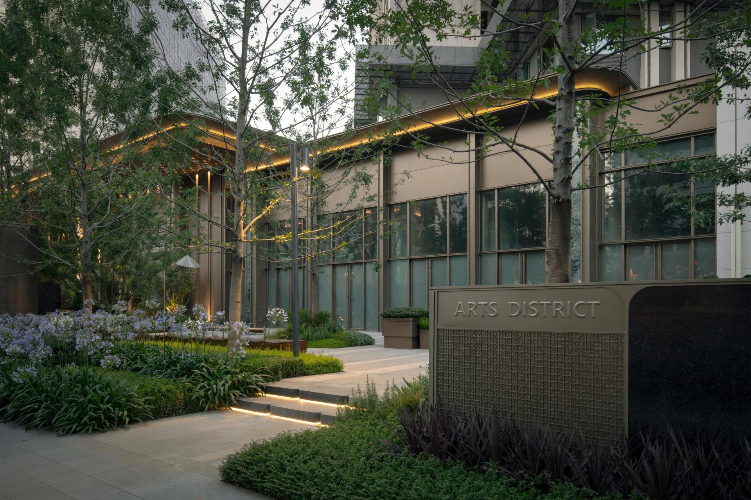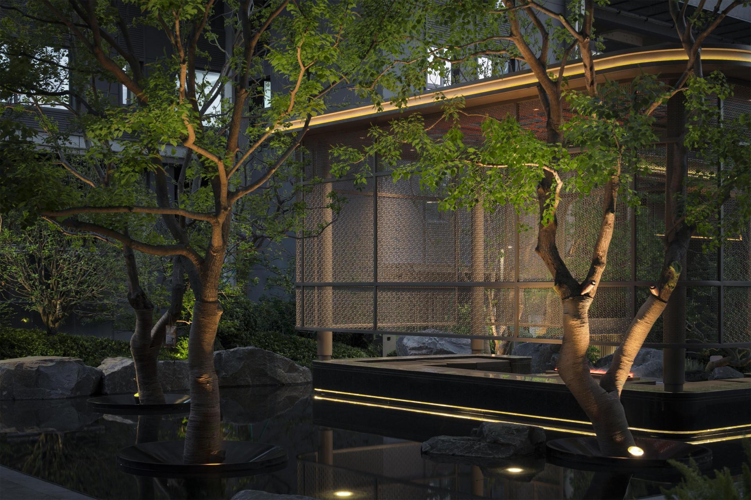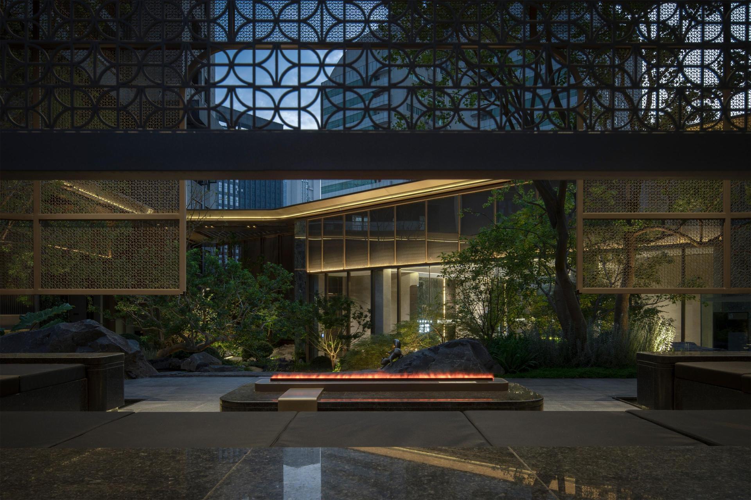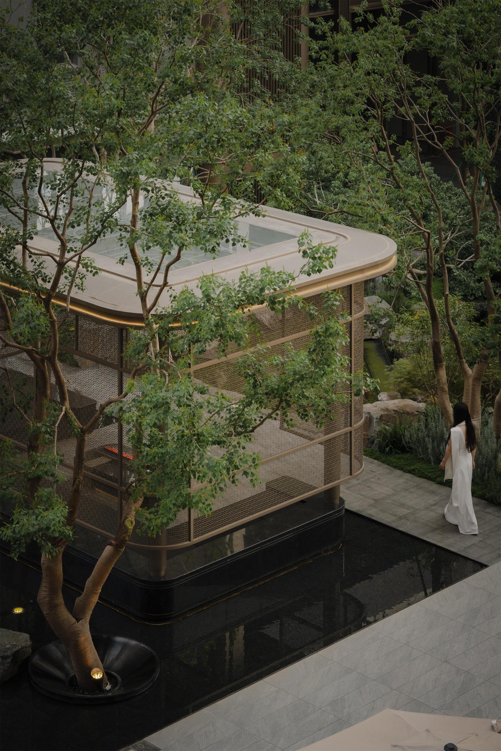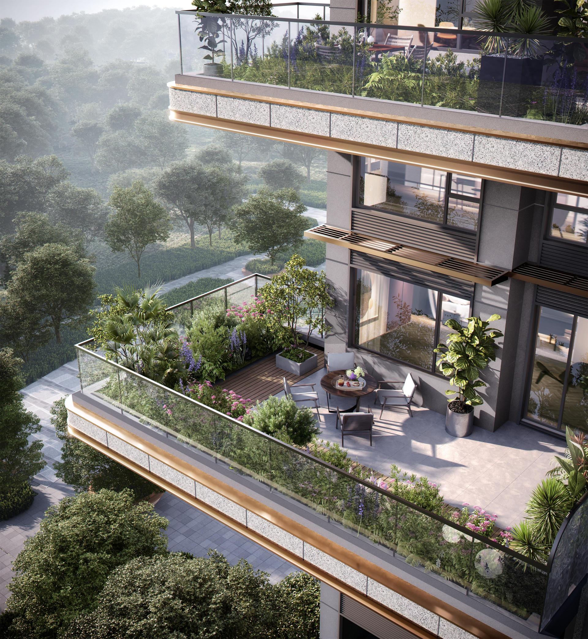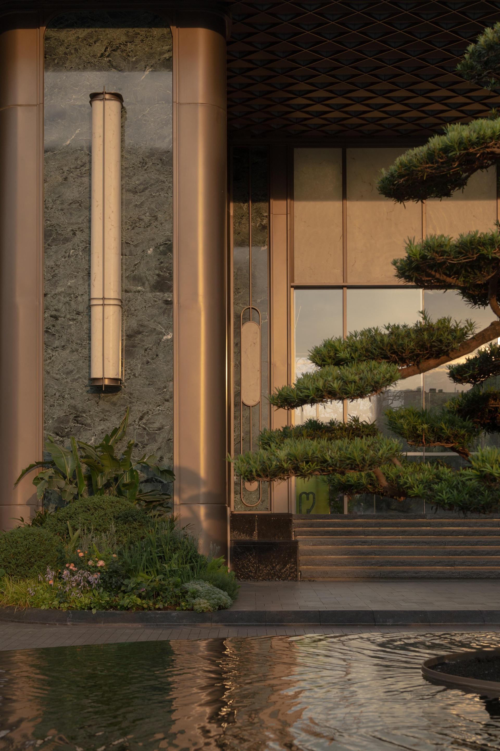2025 | Professional

Wuhan Urban Construction & China Merchants Future Center
Entrant Company
Wuhan Zhenghua Architectural Design Co., Ltd.
Category
Architectural Design - Residential
Client's Name
Country / Region
China
This project redefines modern residential living as a fourth-generation housing community that integrates contemporary aesthetics with practical functionality. The overall layout adopts a south-low, north-high configuration to create a layered spatial rhythm, while staggered placements of high-rises and mid-rises optimize natural light and ventilation. By aligning residential clusters with adjacent city parks, the design ensures a seamless connection between internal and external landscapes. Nine residential towers are strategically positioned to form central and interstitial gardens, merging nature with architecture to create homes that breathe.
The core design philosophy centers on returning to nature, reconstructing community, and iterating lifestyle.Through vertical greenery, sky gardens, and rainwater recycling systems, buildings transform into three-dimensional garden communities where every household enjoys private outdoor space and direct interaction with nature. Shared platforms and vertical public areas encourage spontaneous encounters, fostering warmth and familiarity often missing in conventional high-rises. The community integrates residential, educational, healthcare, recreational, and smart management services, realizing the concept of the neighborhood as the living circle.
Spatially, the project breaks away from flat and rigid layouts through integration and adaptability. Sky gardens connect seamlessly with interiors to form a progressive spatial sequence, while public platforms remain flexible for evolving community needs. Residential units employ non-load-bearing partitions and north-south functional zoning to balance privacy and openness, with layouts easily adjustable to family changes over time. Expansive living-dining-kitchen-balcony configurations enhance openness and freedom, blending comfort with understated residential artistry.
Beyond solving long-standing issues of lacking greenery, weak neighborly ties, and fixed functions in traditional high-rises, the project incorporates car-free ground levels and BIM-enabled smart systems to reduce costs, energy consumption, and spatial waste. By improving ecological environments, revitalizing social interaction, and promoting sustainable practices,it achieves a balance between urban growth and human aspiration. It offers a new model of living that harmonizes poetic dwelling with efficient urban life.
Credits

Entrant Company
Self
Category
Fashion Design - Tech-Integrated Fashion (NEW)

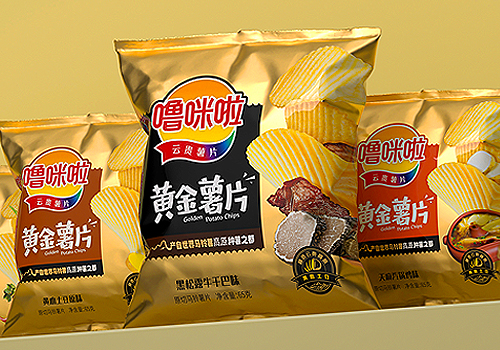
Entrant Company
Beijing Sealing Art Design co.,Ltd.
Category
Packaging Design - Retail

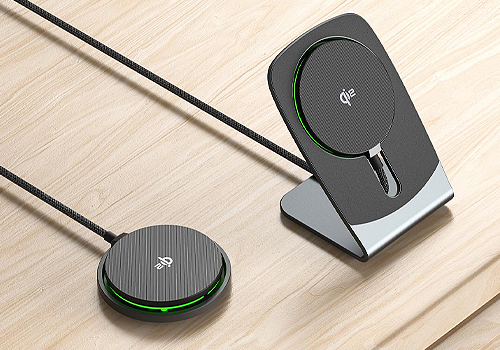
Entrant Company
Shenzhen Chenqian Tuopu Technology Co., Ltd.
Category
Product Design - Digital & Electronic Devices

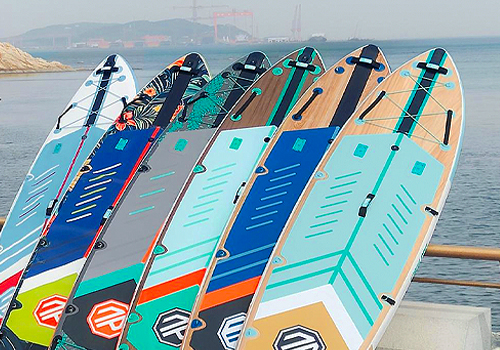
Entrant Company
MARAT BEAUTY GROUP LIMITED
Category
Product Design - Sports Equipments

