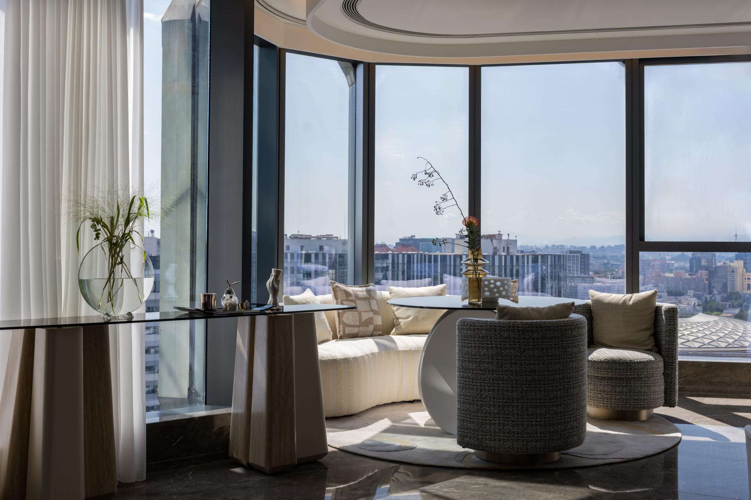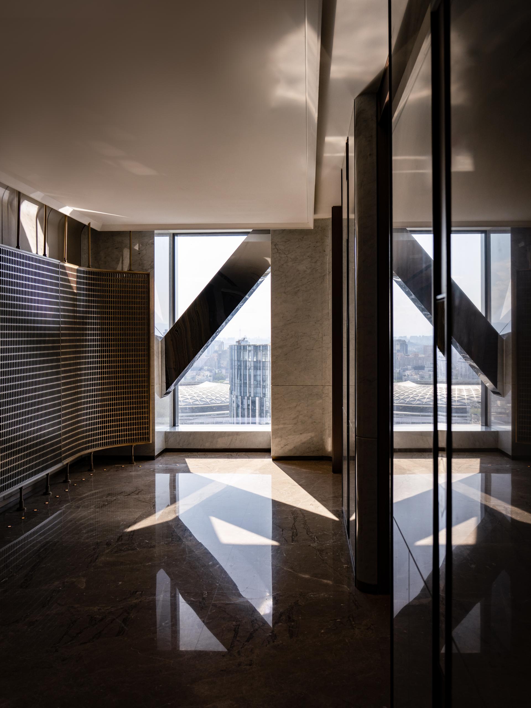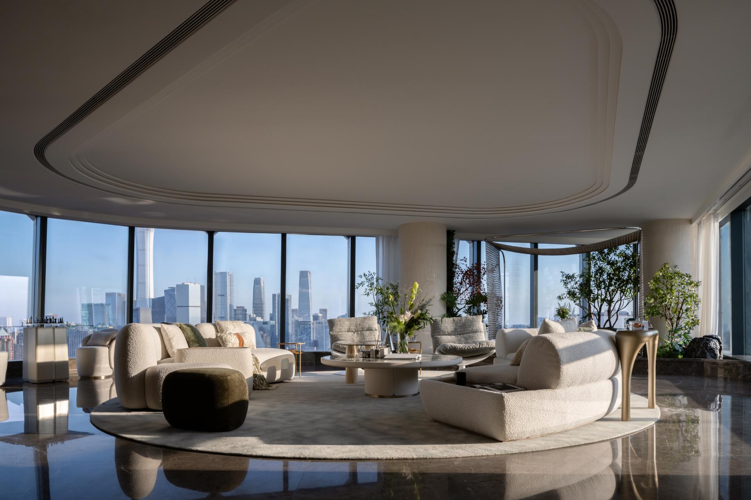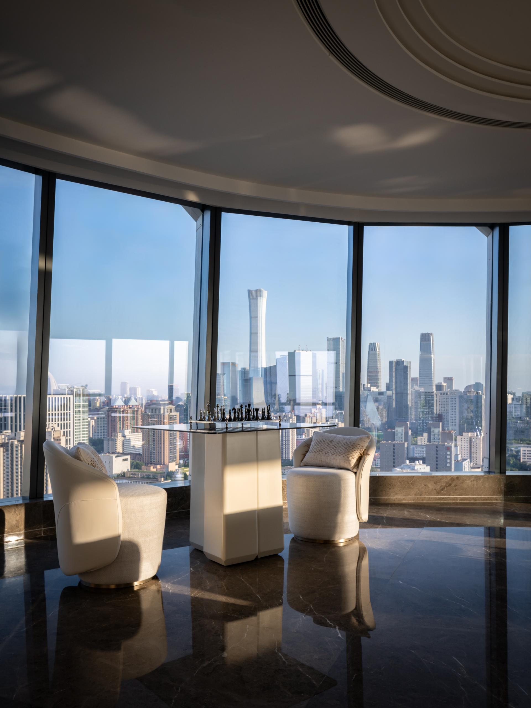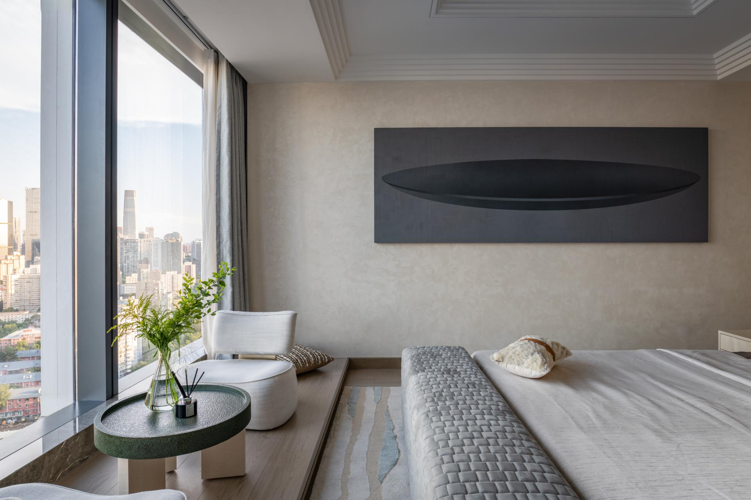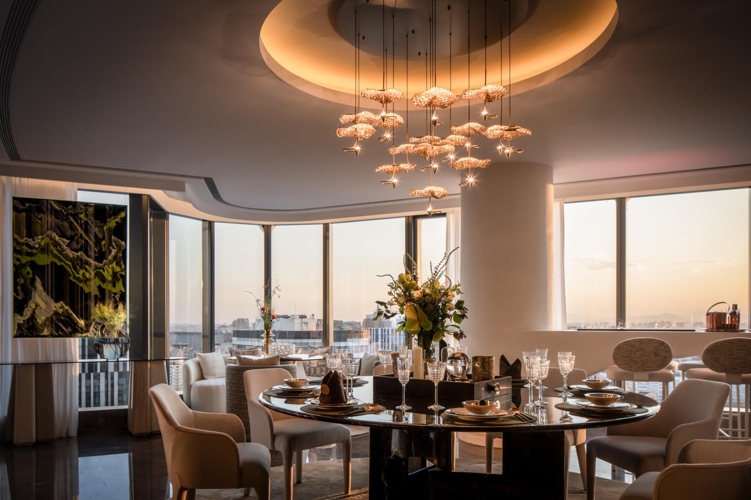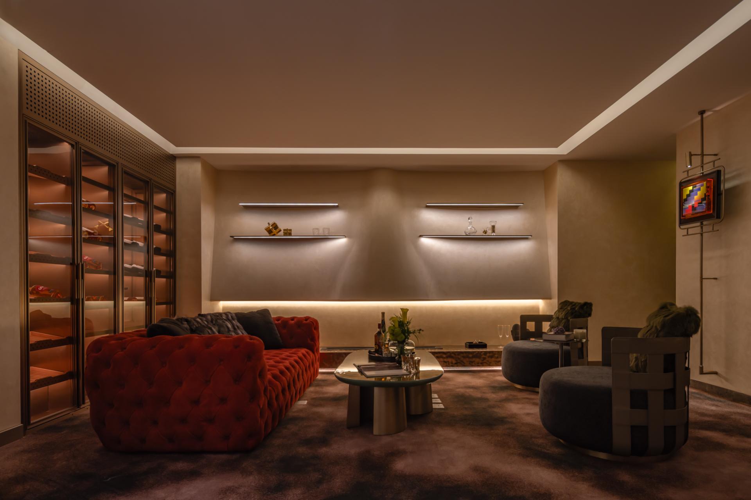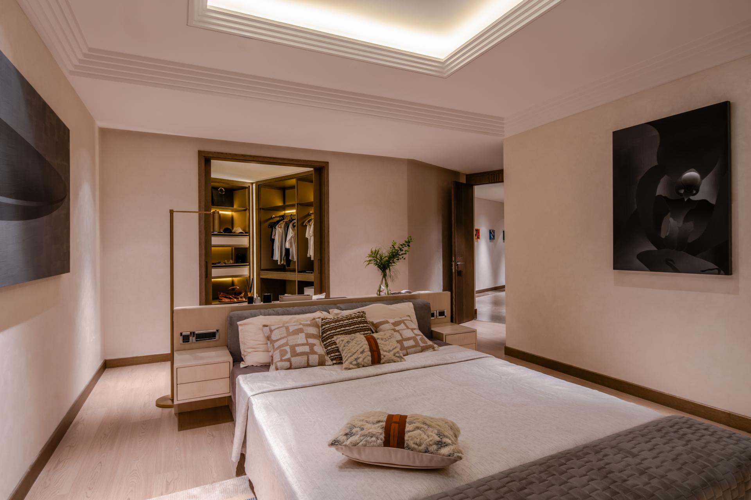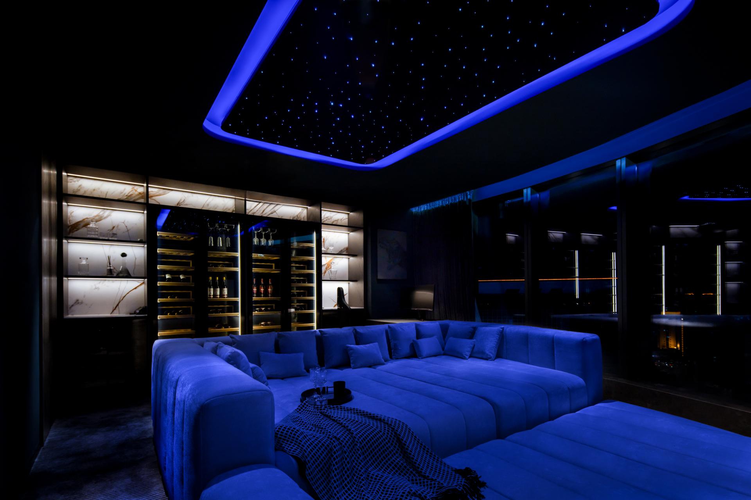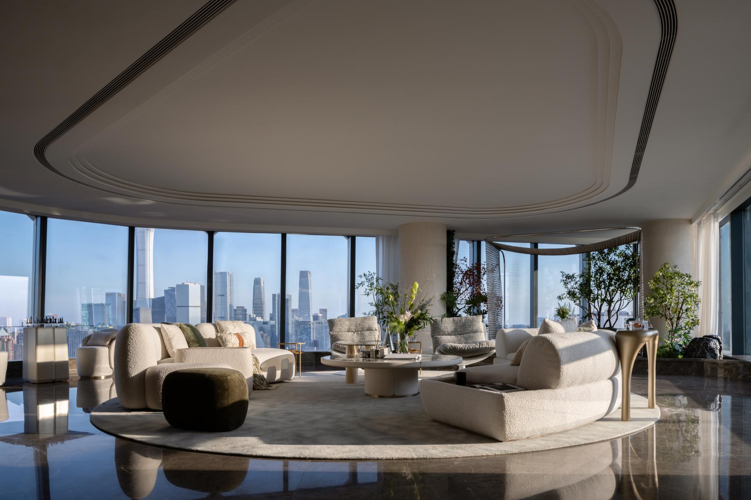2025 | Professional

Topwin Group Sanlitun Skyscraper Apartment
Entrant Company
Beijing Space Interior Design Co., Ltd.
Category
Interior Design - Living Spaces
Client's Name
Topwin Group
Country / Region
China
Elevated 100 meters above Beijing’s Inter-continental Sanlitun, the Topwin Group Sanlitun Skyscraper Apartment redefines high-rise living as a fusion of cultural depth and spatial innovation. This 650㎡ residence draws inspiration from the archetype of the traditional Chinese pavilion—places of pause, observation, and reflection—merged with the ethereal symbolism of clouds, representing freedom, impermanence, and transcendence. The result is an urban sanctuary where residents feel “in the city, yet as if in the mountains.”
The spatial narrative emphasizes openness, fluidity, and lightness. Conventional partitions are dissolved, allowing light, air, and views to circulate seamlessly. This creates an experience akin to wandering through a classical Chinese garden, where perspectives shift with movement and consciousness expands with the rhythm of clouds.
Each area expresses the cloud motif in a unique way. The living room is the visual core, its translucent screen evoking distant ink-wash mountains while panoramic glazing frames the skyline. Furniture appears to float like drifting cumulus, inviting a sense of suspension. The dining and tea space anchors a marble table beneath cloud-shaped lighting, transforming gatherings into rituals of reflection. By contrast, the cigar lounge and study emphasize intimacy and seclusion, framed by dark wood and layered shelving reminiscent of mountain retreats.
Soft furnishings extend the poetic concept: carpets trace cloud textures, sheer curtains ripple like mist, and artworks evoke landscapes dissolving into vapor. Rounded, weightless furniture forms, sculptural lighting, and natural materials harmonize into a cohesive atmosphere where objects breathe with spirit.
Beyond aesthetics, the project embodies an Eastern philosophy of balance. Clouds embody movement and change, while the pavilion symbolizes stillness and contemplation. This interplay of transience and permanence transforms the apartment into more than a residence—it becomes a meditative retreat, a cultural statement, and a landmark reimagining of urban luxury.
More than a luxurious residence, the project represents a contemporary practice of Eastern philosophy. Clouds symbolize change and impermanence, while the pavilion embodies stillness and reflection. Through this duality, the design offers modern dwellers a retreat from urban clamor, enabling the body to rest and the spirit to ascend.
Credits
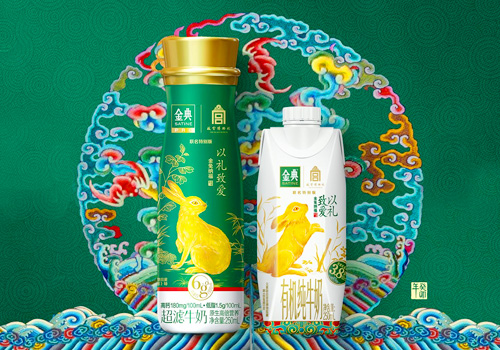
Entrant Company
Yili
Category
Packaging Design - Dairy, Spices, Oils, Sauces & Condiments


Entrant Company
YuQiang & Partners
Category
Interior Design - Showroom / Exhibit


Entrant Company
Ningbo Petek Electric Co., Ltd.
Category
Product Design - Animals & Pets


Entrant Company
成都瞳创广告有限公司
Category
Packaging Design - Health & Wellness

