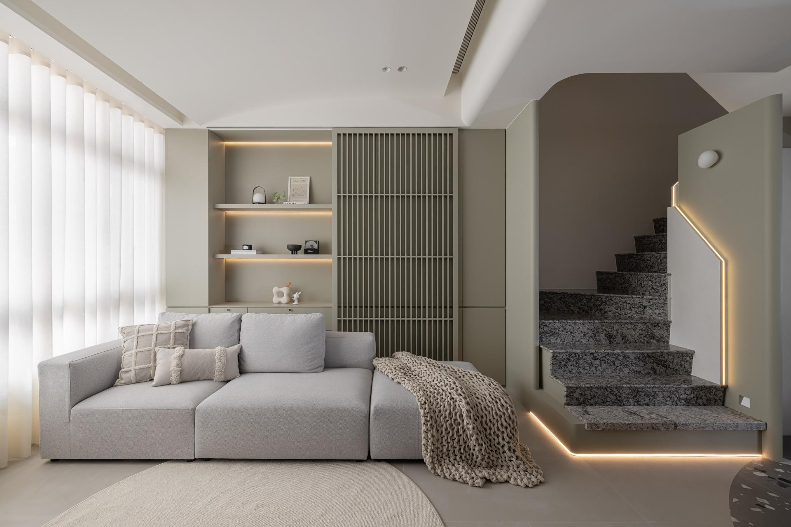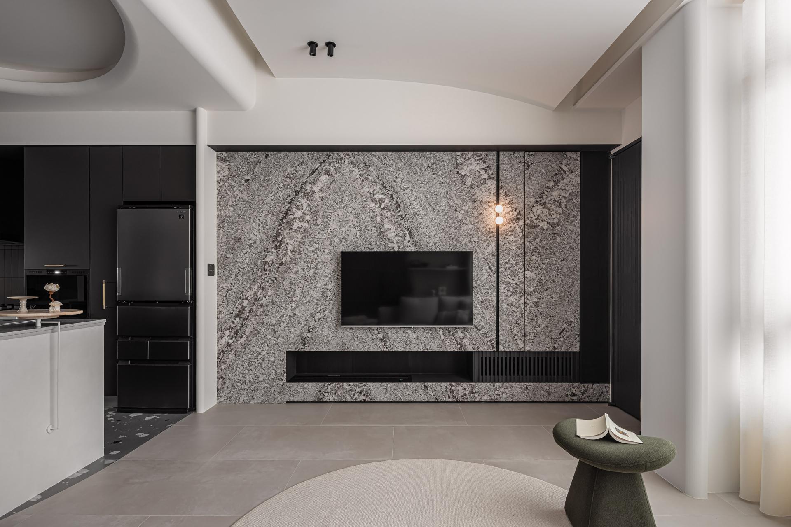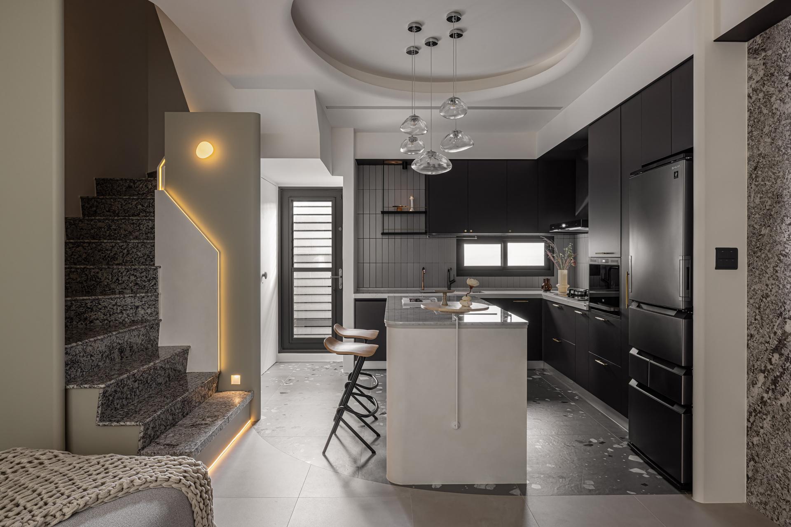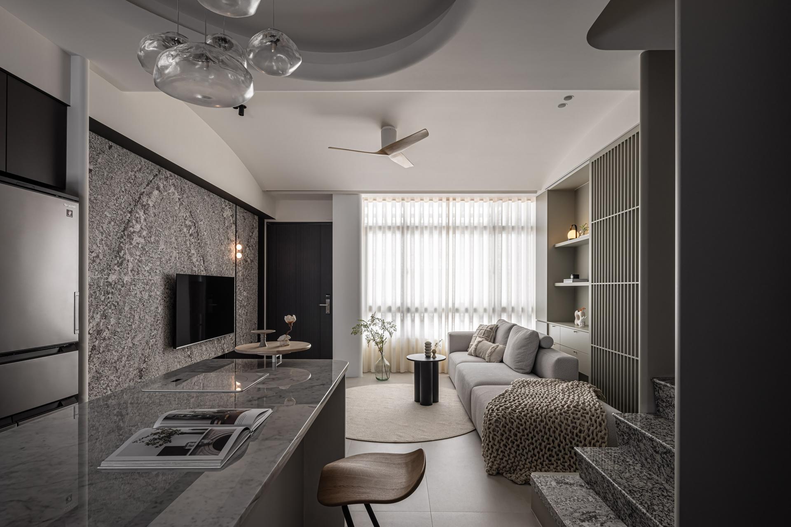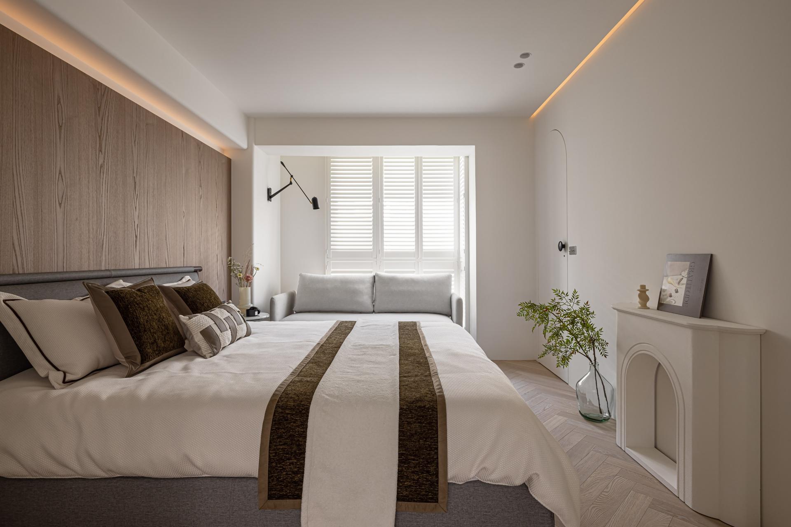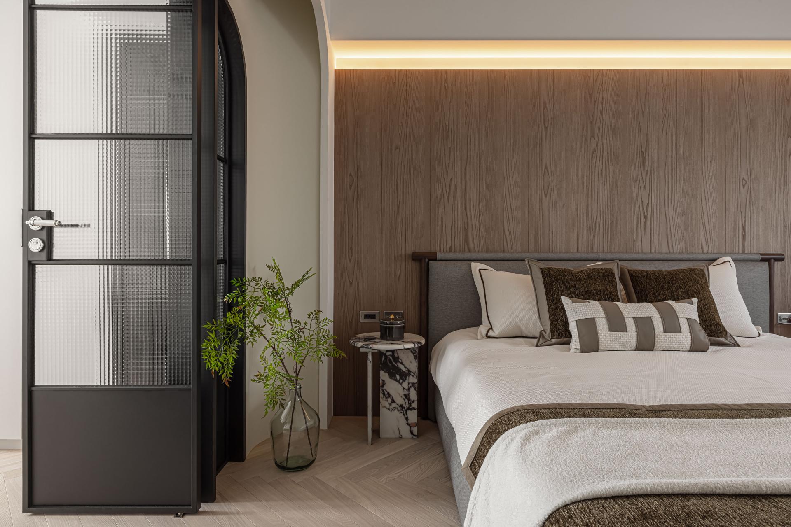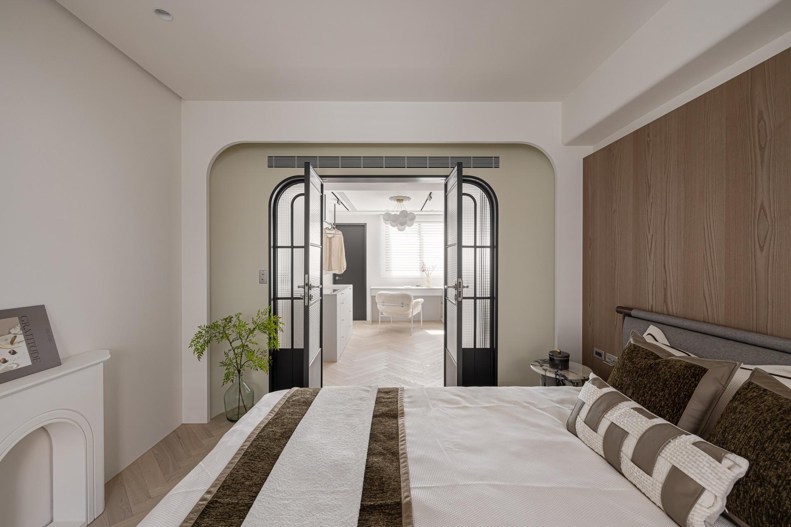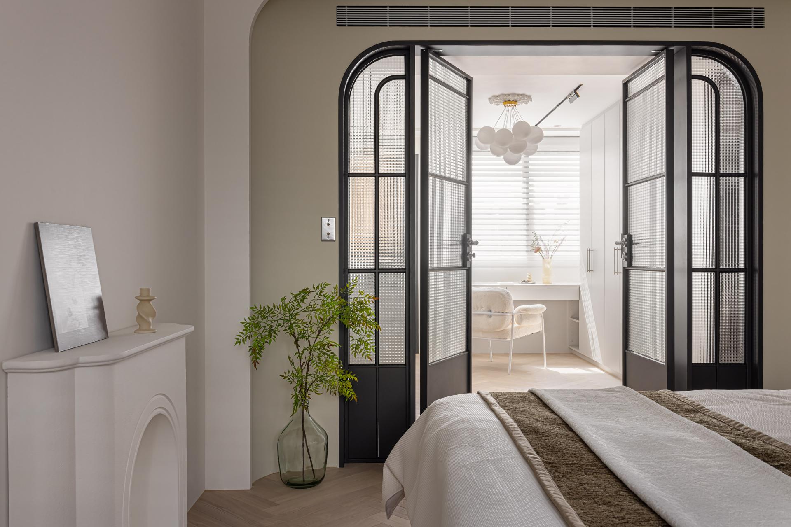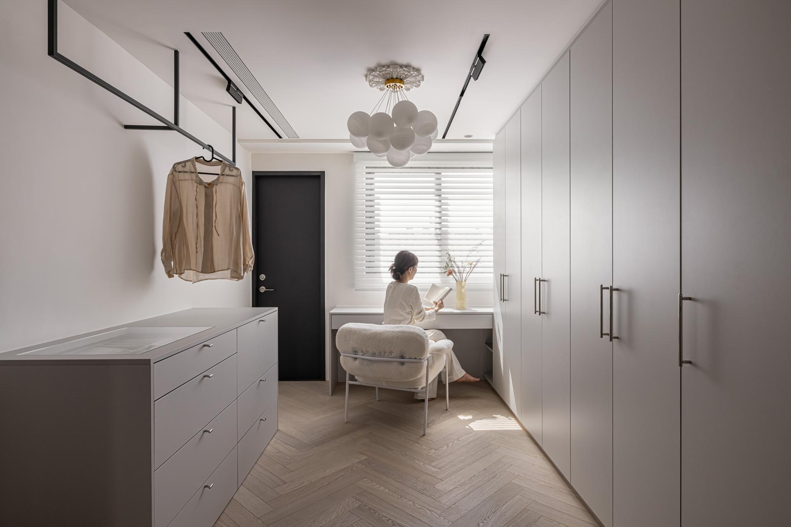2025 | Professional

Twilight Islet
Entrant Company
DEAR YOU DESIGN Develop Co.,Ltd.
Category
Interior Design - Residential
Client's Name
Country / Region
Curves flow like poetry, tracing the ceiling in a gentle rhythm as they extend from the dining area into the living room, outlining the refined elegance of modern American style. Against a minimalist black-and-white backdrop, the natural veining of marble on the TV wall echoes the timeworn texture of the staircase, accentuating the natural and timeless aspect of the design. Light and shadow nestle within these surfaces, while nightlights on the wall shimmer like floating stars—offering comfort and guidance for children afraid of the dark.
This townhouse, designed as the architect’s own residence, reflects more than a decade of honed aesthetic practice, a personal affinity for American style, and bold black-and-white contrasts. These elements form the foundation of the design, enriched by the strength of ironwork, the warmth of wood slat textures, and the organic beauty of marble. Together, they create an atmosphere that evenly coordinates strength with softness, coolness with warmth, offering a sense of harmony and comfort. Flowing arcs weave through the entire home, shaping a graceful visual rhythm while ensuring safety for both the elderly and young children. The result is a living environment that harmonizes rational structure with emotional nuance, embodying a balanced and timeless residential aesthetic.
Taking advantage of the nearly 3.6-meter ceiling height in the public area, the living room ceiling adopts elegant curves that seamlessly extend into the dining space. Oval-shaped moldings and staggered clear glass orb pendant lights amplify a sense of upward movement, establishing the most striking highlight of the home. On the floor, three different materials meet at curved junctions: plain light-gray tiles in the living area, dark terrazzo embedded with white stone chips in the kitchen and dining zone, and stone-veined treads on the staircase. Their convergence forms a fluid yet layered visual feast, metaphorically echoing the harmony of family members’ diverse personalities. Through these sophisticated transitions in texture, the design expresses inclusiveness and cohesion, embodying the idea of an open layout that “connects daily life with a sense of warmth”.
Credits
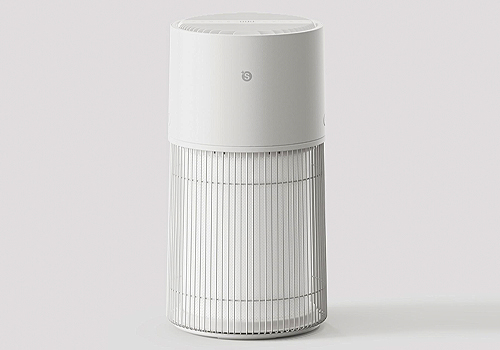
Entrant Company
Shanghai YaoYao Info Tech. Co., Ltd
Category
Product Design - Home Appliances


Entrant Company
SKE E-CIGS UK LTD
Category
Product Design - Hobby & Leisure

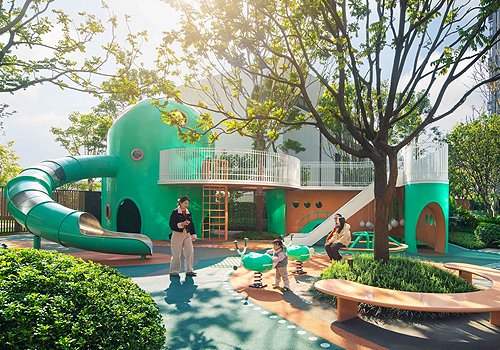
Entrant Company
Chongqing Donehome Landscape Architecture Planning Design Co.,ltd
Category
Landscape Design - Open Space Design


Entrant Company
Shenzhen Jens Electric Co.,Ltd
Category
Product Design - Home Appliances

