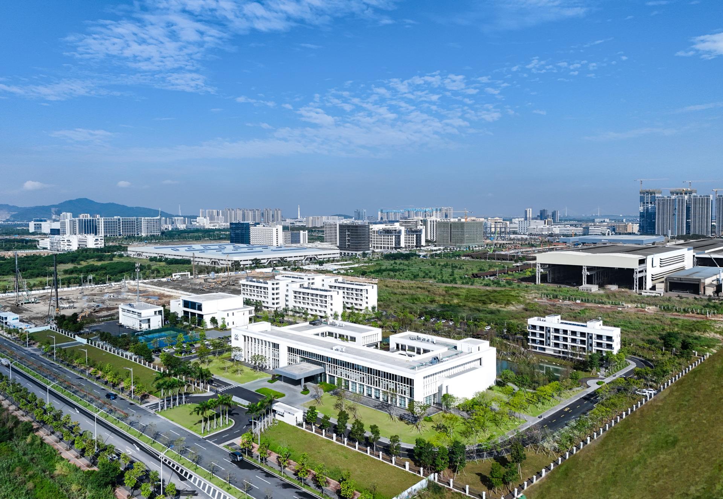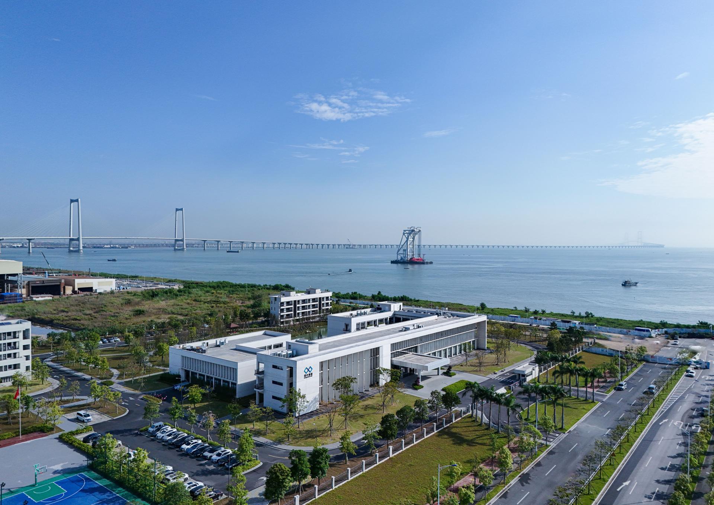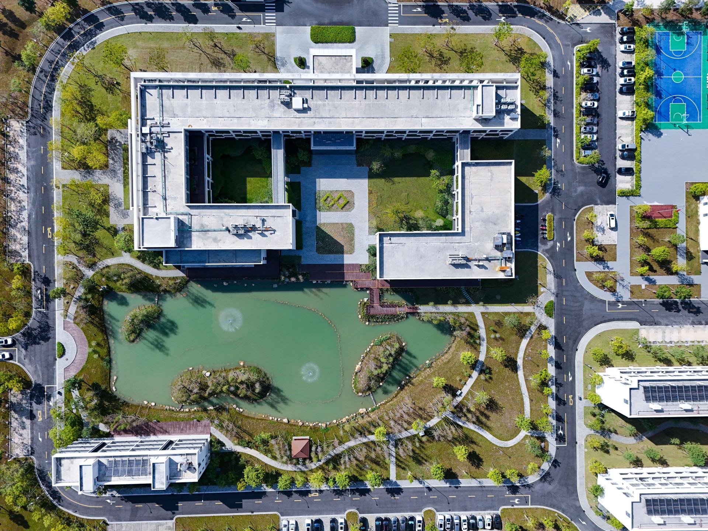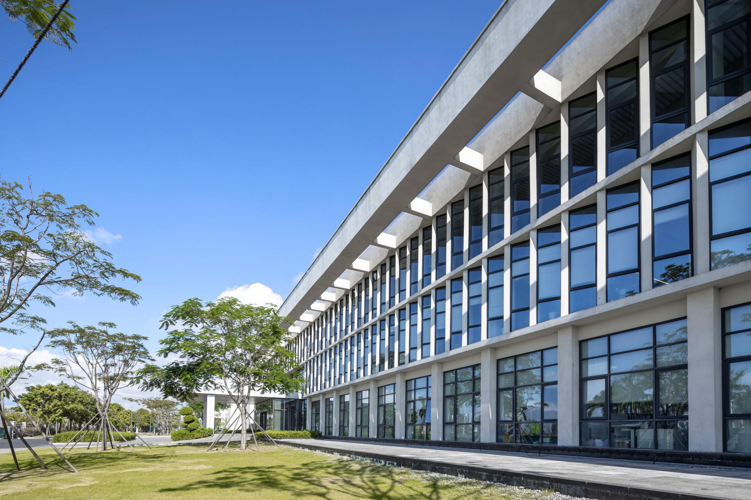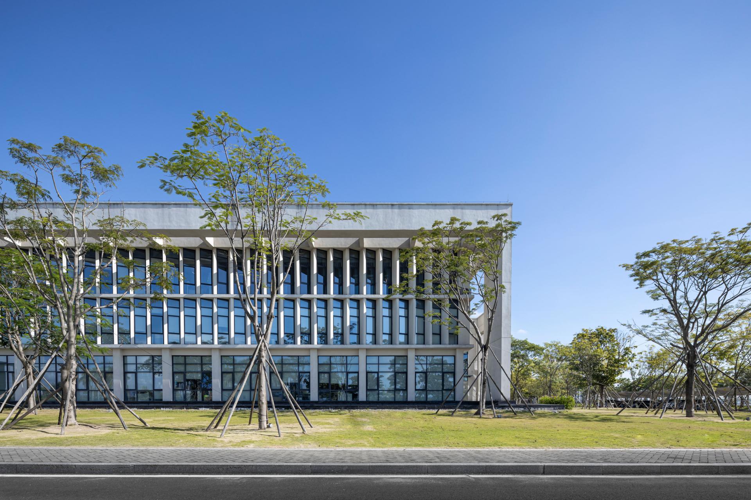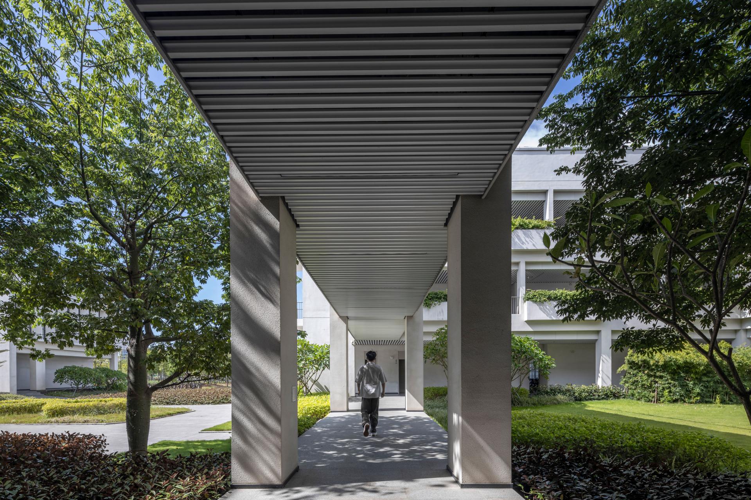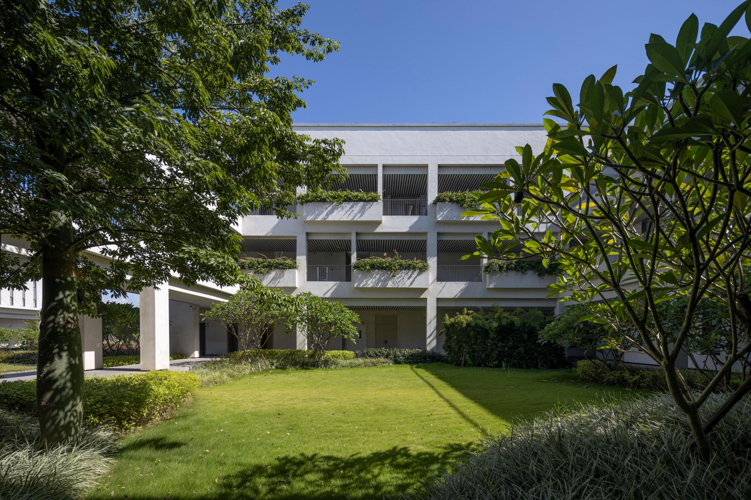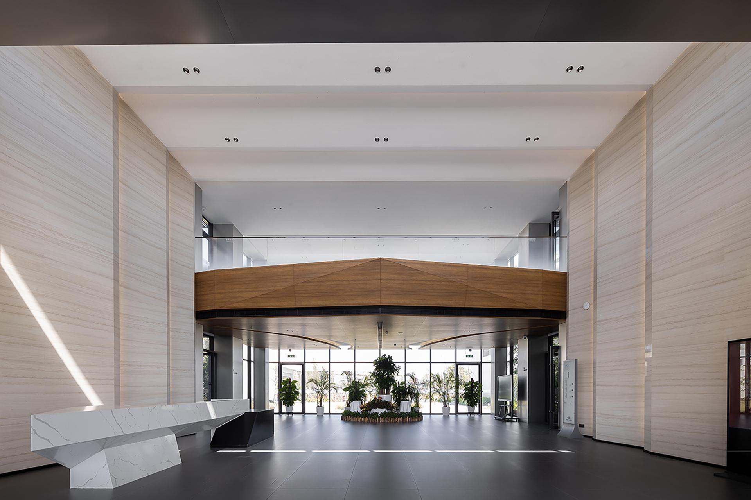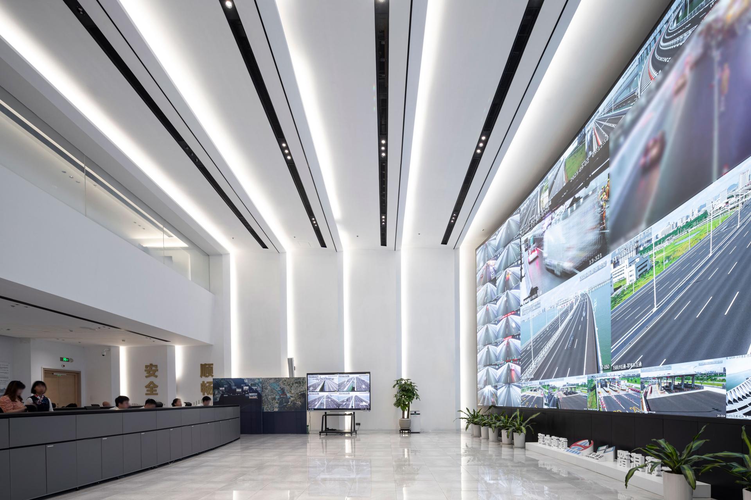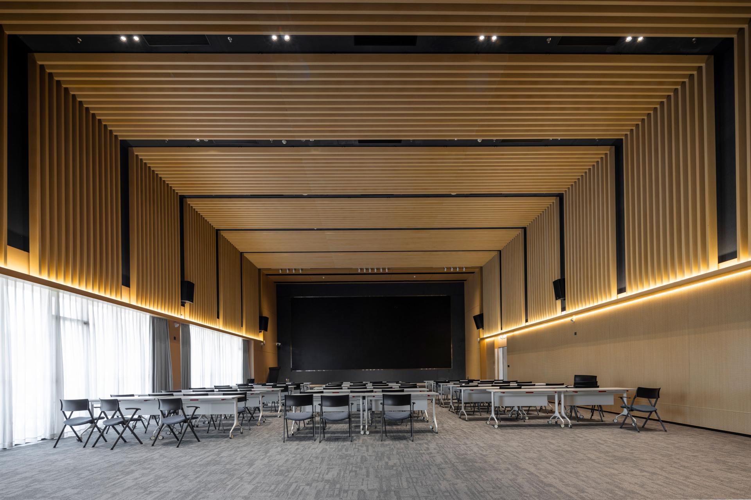2025 | Professional

Shenzhen-Zhongshan Link Administration Center, China
Entrant Company
Architectural Design & Research Institute of Scut Co., Ltd.
Category
Architectural Design - Office Building
Client's Name
Shenzhen-Zhongshan Link Administration Center
Country / Region
China
The Shenzhen-Zhongshan Link Administration Center, as the office campus of the mega infrastructure Shenzhen-Zhongshan Link, is located on the west side of the Pearl River estuary, including the main office building, restaurant, gymnasium, and five apartment buildings, with a total construction area of 21,590 square meters. This site was originally a coastal shoal, with mulberry-fish ponds and banana groves inside, enjoying a superior ecological foundation and good surrounding landscape views, with strong Lingnan regional characteristics. In the overall planning, following the sea-viewing axis and ventilation corridor, a Lingnan garden layout was adopted, creating water features inside, while shielding external noise and forming courtyard spaces with a sense of enclosure. With a modern and concise architectural language, the design interprets the Lingnan garden imagery of “seeing the large in the small, unexpected turns, and changing scenery with each step,” showcasing the cultural characteristics of Lingnan.
As the construction budget was very limited, the design adopted the most economical and simple methods, and through a clever overall layout, people could see the Shenzhen-Zhongshan Link from the inner courtyard or offices, achieving a response to the main project. In combination with the subtropical climate, passive energy-saving methods were prioritized to achieve relatively low operation and maintenance costs. Shade and elevated platforms were skillfully used to bring wind into the courtyards and regulate the building microclimate. The design minimized the use of curtain wall systems, while still creating a modern and grand architectural appearance. The main façade uses inexpensive concrete and masonry structures, combined with unitized strip windows, forming a rhythmic aesthetic, while the oblique spandrel walls guide interior views toward the estuary. Through the double-height main entrance hall and fluid courtyard spaces, good public experience and functional value are achieved.
The project echoes the design style of the main bridge of the Shenzhen-Zhongshan Link through architectural elements, embodying the dignity and simplicity expected of infrastructure support facilities, while also expressing regional culture and awakening awareness of harmonious coexistence between people and nature in the garden setting.
Credits

Entrant Company
Goodlinks Design & Shandong Decoration Group., Ltd.
Category
Interior Design - Commercial

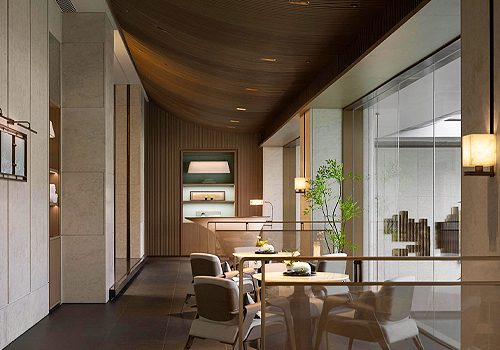
Entrant Company
Z.POWER INTERIOR DESIGN
Category
Interior Design - Commercial

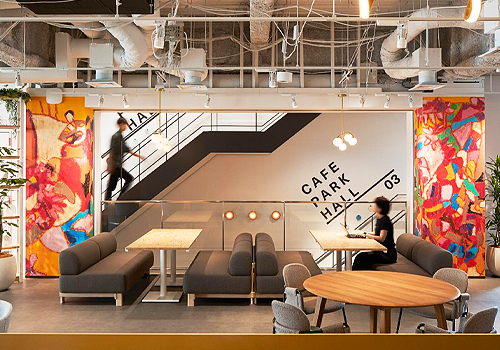
Entrant Company
KOKUYO Co,.Ltd.
Category
Interior Design - Office


Entrant Company
XIAMEN MIXC
Category
Landscape Design - Innovative Landscape (NEW)

