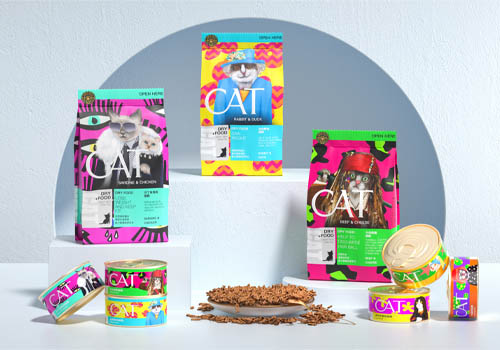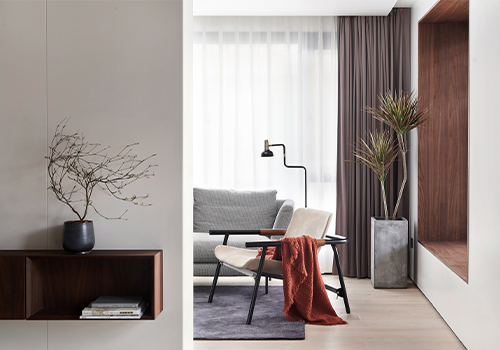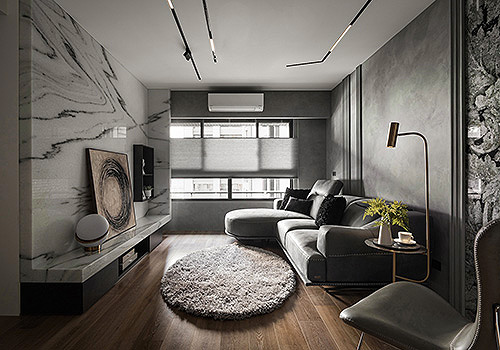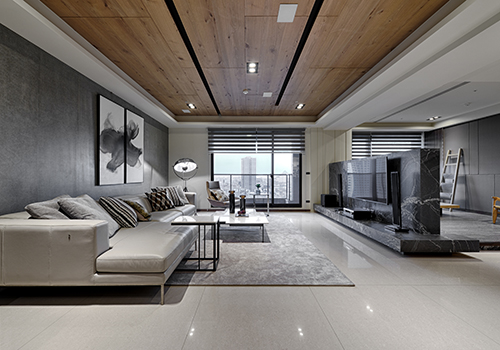2021 | Professional

Red Plum Culture and Creative Park
Entrant Company
RDesign International Lighting,China
Category
Lighting Design - Event & Exhibition (Interior Lighting)
Client's Name
Vanke
Country / Region
China
Building # 1 is the old shipping warehouse with a train track and platform next to it. It is deigned to host large live performances, and allow large numbers of people to gather to experience a colourful cultural showcase. The interior design was clean modern and industrial with extensive use of metal, glass and bricks of the original building. The entrance lobby area has pitched metal ceiling, the lighting was designed to highlight the metal structure and give height to the space. To the right was a feature metal staircase with exposed the original brick wall. High power wall graze fittings were used to graze the wall and create a focal point. The feature glass brick wall at the font of the lobby was back lit from the bottom so that from outside it appeared to be a glowing wall. The main corridors around the perimeter of the circulation space could also be used as an exhibition space, therefore track lighting was installed to light the artwork when needed. Inground linear uplight was also used at the perimeter wall to provide soft general lighting to emphasise the linear shape of the spaces. The original skylights were kept but to control the daylight they were blacked out and a light box detail designed so that it still felt like daylight coming in from the skylight.Building #16 is the most important building in the complex. It was the location of the main production plant that produced MSG. The main production space was divided onto two levels to form two galleries. Two of the original silos were kept in place and can be seen from both levels. The original stone walls columns and barrel vault ceiling were all kept. The lighting system was located at the underside of the main beams, 3 systems were installed, firs the exhibit track lighting and general lighting, linear uplight was also added to uplight the side beams. The rest of the galleries used tack lighting with adjustable spotlight for the artwork and linear fittings for general lighting.
Credits

Entrant Company
Shenzhen Megacombine Technology Co., Ltd
Category
Packaging Design - Animals & Pets


Entrant Company
Growto Design
Category
Interior Design - Residential


Entrant Company
CHENGGUO INTERIOR DESIGN
Category
Interior Design - Living Spaces


Entrant Company
YUNG HSU INTERIOR DESIGN
Category
Interior Design - Residential










