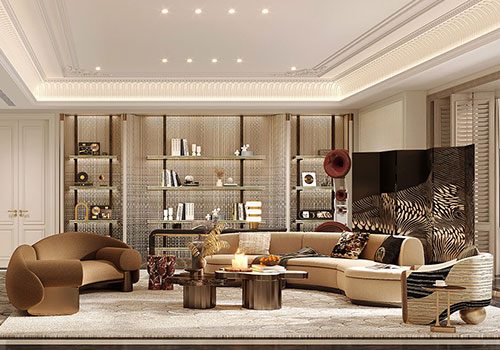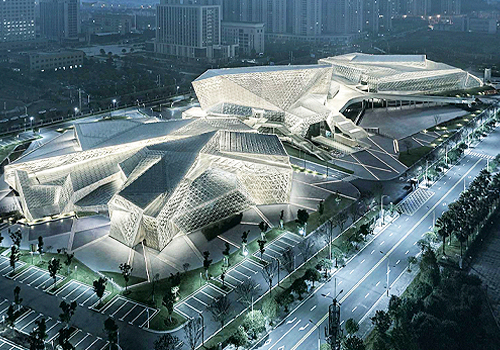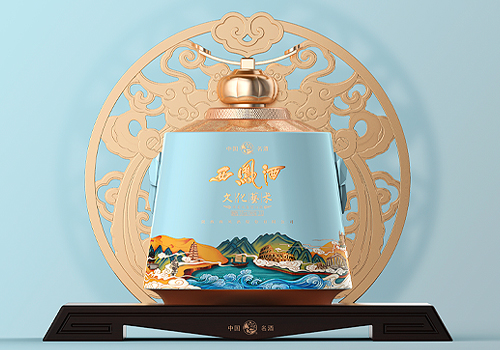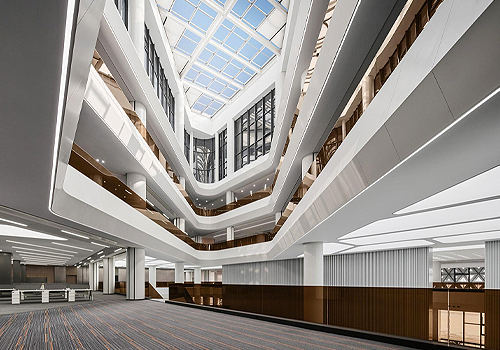2025 | Professional

Urban Garden Showflats, Hangzhou, China
Entrant Company
IVAN C. DESIGN LIMITED
Category
Interior Design - Residential
Client's Name
Country / Region
Nestled along the Shangtang River section of Beijing-Hangzhou Grand Canal, Urban Garden Showflats, Hangzhou integrates historical culture with Shanghai-style Oriental aesthetics, crafting a residence where retro heritage meets modern vitality.
The journey home begins with a private elevator hall, establishing an exclusive "second foyer." Custom double-leaf Ginkgo-patterned armored doors and a "Stone Fortune" sculpture greet residents with auspicious symbolism. The dual-entry foyer interprets Eastern philosophy through square and circular motifs: lacquer artwork adorns the rectangular space, while silver-foiled ceilings and radiating ginkgo floor patterns echo above and below, accented by a "Blooming Prosperity" glass installation symbolizing growth and wealth.
Living areas draw inspiration from Wong Kar-wai’s cinematic palette, blending beige-grey and brown bases with gradients of orange, coffee, and green for dramatic flair. Textural contrasts—leather sofas, mohair chairs, Art Deco rugs, and black stone tables—create a modern gallery-like atmosphere. A curved ceiling beam evoking phoenix pavilion roofs seamlessly divides living and dining zones while preserving 270-degree views.
Ivan Cheng’s original butterfly-patterned cabinet reflects Zhuangzi’s dream of metamorphosis. The multifunctional tearoom merges Zen tranquility with contemporary luxury via backlit display cases, velvet chairs, and concealed lighting. In the dining area, molten-glass ginkgo-nut chandeliers anchor Art Deco tableware, while the curved kitchen island fosters social interaction alongside curated coffee rituals.
Bedrooms prioritize warmth and comfort. The master suite reimagines Yongning Bridge’s arches through curved ceilings, with oak nightstands and vibrant fabrics accenting neutral tones. Smart reading systems and walk-in closets cater to diverse needs. Silk-inspired sandstone in the ensuite bathroom evokes Dunhuang’s mystique, complemented by a heated bathtub and ginkgo marble. Children’s rooms balance curative elements with playful themes.
The design weaves Hangzhou’s cultural tapestry through a "three-step ceremonial procession": canal stone carvings (foyer), Longjing tea sets (tearoom), and silk wall art (master bedroom). Embracing "evolutive living theatre," spaces retain 20% flexibility for personalized narratives via art, flora, and lighting—truly embodying "space serving its residents."
Credits

Entrant Company
V V DS
Category
Interior Design - Residential


Entrant Company
Yang Ying Design Studio of China Construction Fifth Engineering Bureau Co.,Ltd
Category
Architectural Design - Cultural


Entrant Company
DUNHE CREATIVE DESIGN CO.,LTD.
Category
Packaging Design - Wine, Beer & Liquor


Entrant Company
Anhui YIYUAN Architectural Art Design Co.,Ltd
Category
Interior Design - Office










