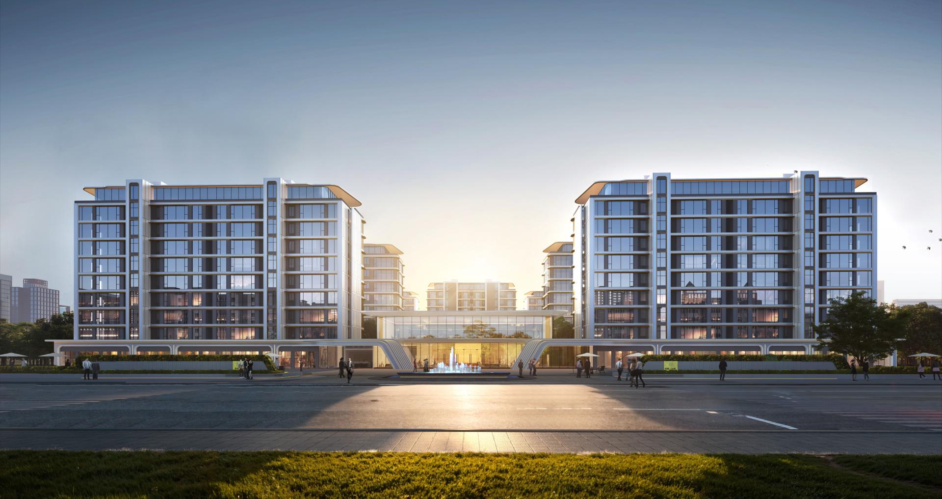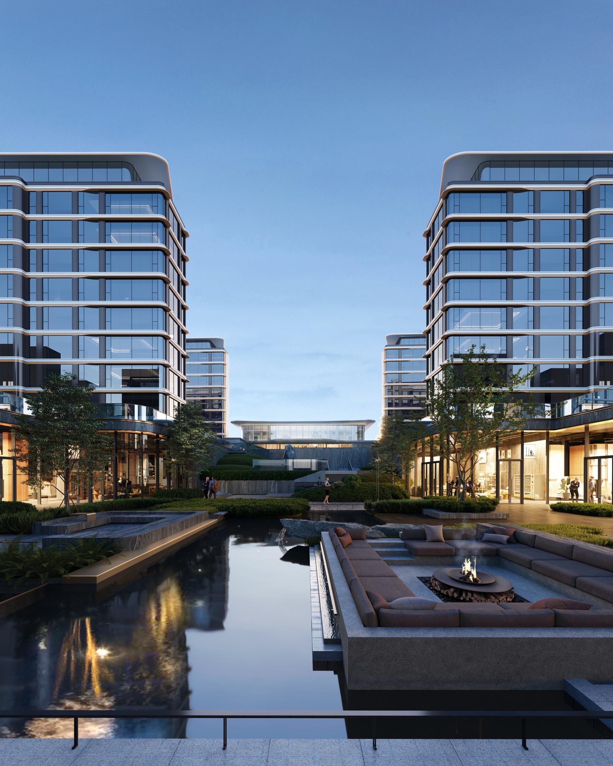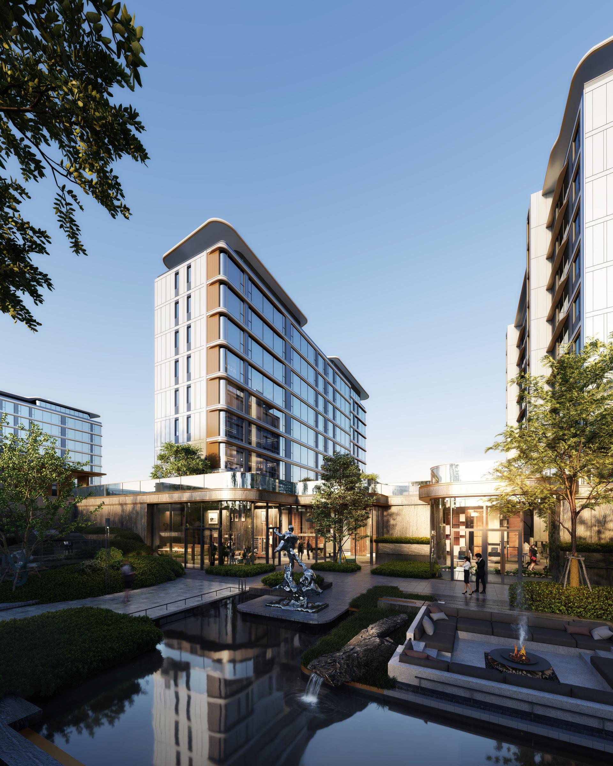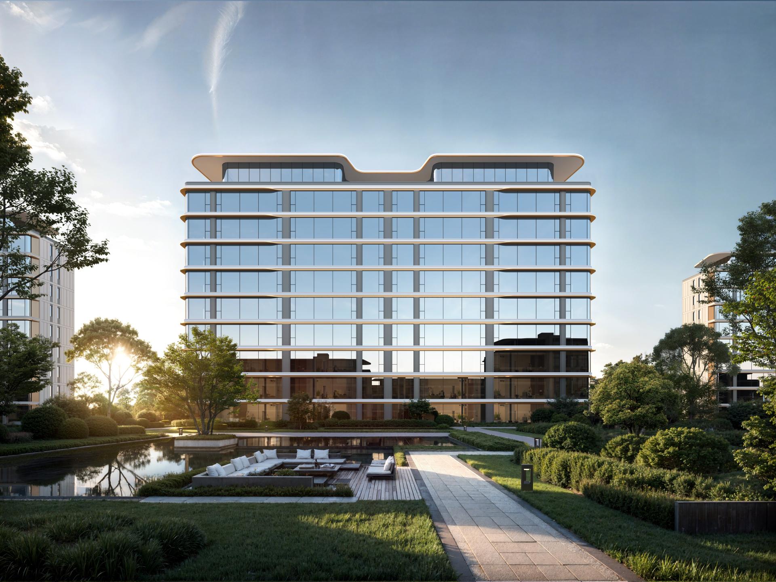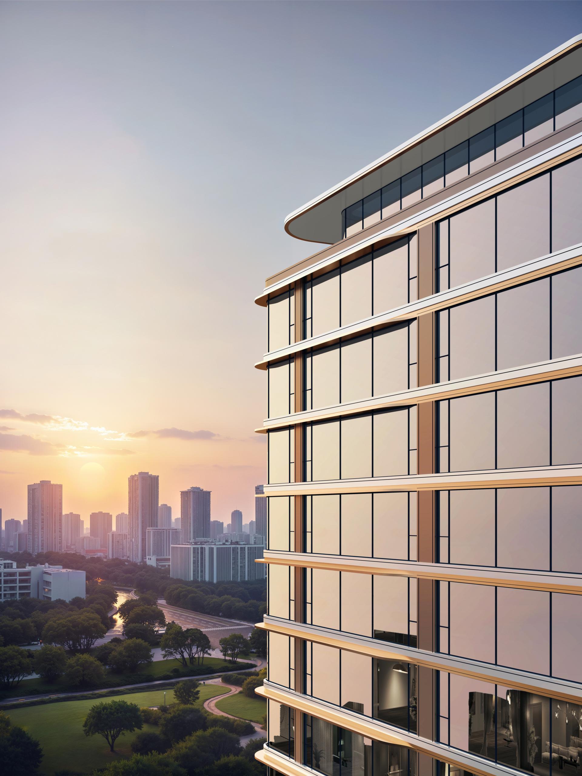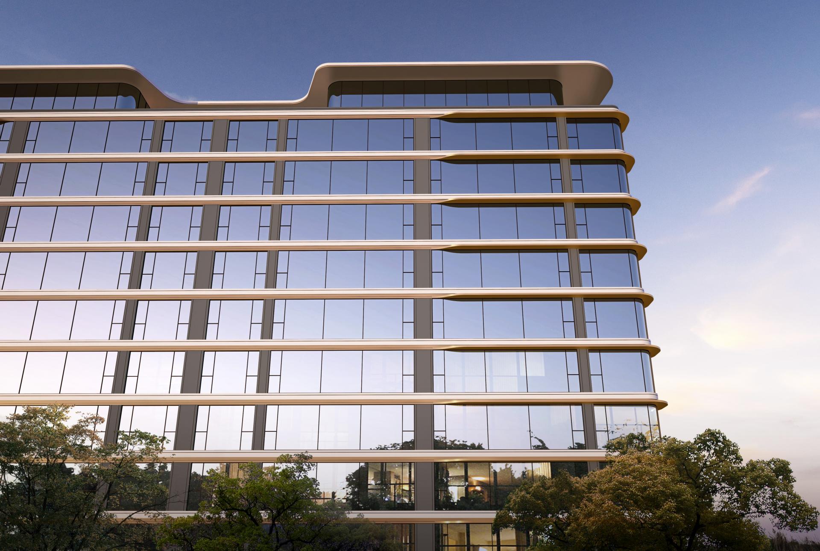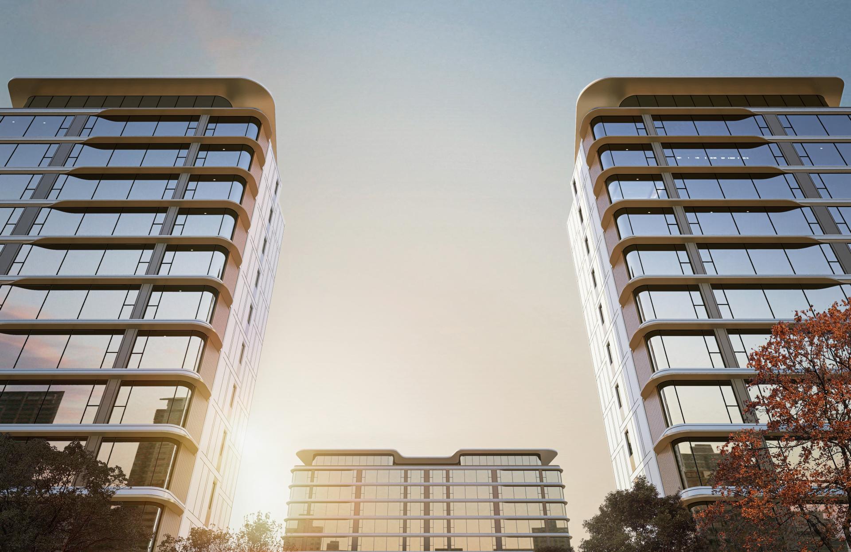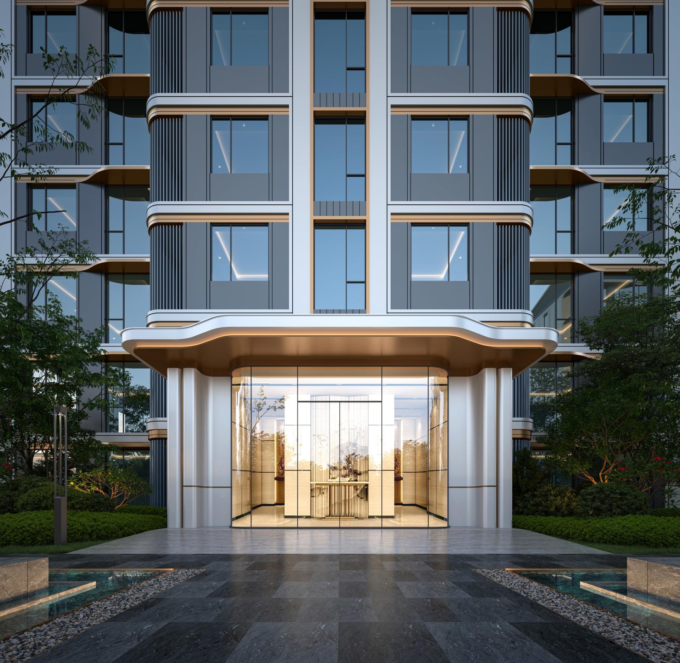2025 | Professional

Heng Jian Shang He Jun
Entrant Company
XUHUI DESIGN CO., LTD.
Category
Architectural Design - Residential
Client's Name
Shanxi Hengjian Real Estate Development Co., Ltd.
Country / Region
China
The base is located in Laoling City, Dezhou, the birthplace of the Longshan Culture. This are boasts abundant historical and cultural resources such as the Site of Ancient Wuli Tomb, Site of Ancient Weiwang City, the Dacheng Hall of the Ming Dynasty Confucian Temple, and the Former Residence of Bixia Yuanjun. The project is situated merely 1.4 km from the Laoling Municipal People's Government, occupying a prime core location with comprehensive living amenities in the vicinity.
Guided by the design philosophy of "a secluded mansion hidden within the urban bustle," the project elevates living quality through product innovation and pioneers metropolitan lifestyles. First, the design maximizes setback spaces by planting towering trees, creating a densely forested enclosure that isolates the complex from the surrounding streets. The jungle oxygen bar brings outdoor scenery indoors. Second, a nearly 100-meter landscape axis is designed, extending from the forecourt at the western entrance through the hotel-style drop-off zone, residential lobby, central landscape, to the sunken clubhouse. Third, adhering to traditional Chinese garden design principles, a 12,000m2 super-sized central landscape enclosed by architectures is crafted. This inward-focused self-consistent spatial configuration creates an isolation from the urban hustle and bustle while ensuring equitable distribution of internal resources. Finally, a sunken courtyard is designed at the community's central landscape, creating three-dimensional spatial layering from ground level to underground. This creates multifunctional spaces that facilitates neighborly interactions during leisure time.
The facade design draws inspiration from the "paper-thin delicacy and lacquer-like sheen" characteristics of Dezhou black pottery, using matte and glossy materials to emulate the gentle luster of black pottery. The facade features clean and flowing lines, integrating traditional craft aesthetics with contemporary building envelopes, preserving regional cultural heritage while conveying a sense of fashion. With horizontal lines accentuating the lateral expanse, and a light-toned facade evoking a sense of simplicity and purity, the design redefines the urban interface aesthetic through material textures and light-shadow interplay.
Credits

Entrant Company
Jiangsu Impression Qiantu Culture Technology Co., Ltd.
Category
Interior Design - Showroom / Exhibit

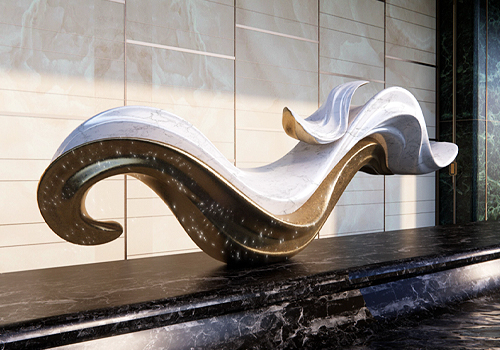
Entrant Company
重庆市丫丫丫丫文化传播有限责任公司
Category
Landscape Design - Sculpture Design

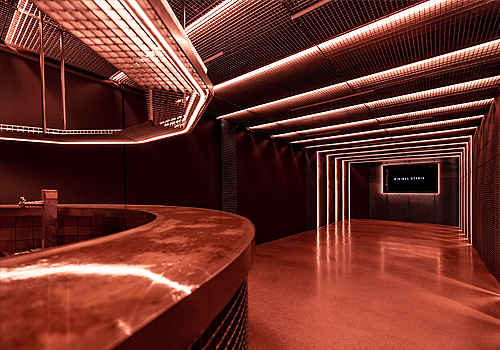
Entrant Company
Minimal Studio
Category
Interior Design - Event Space (NEW)

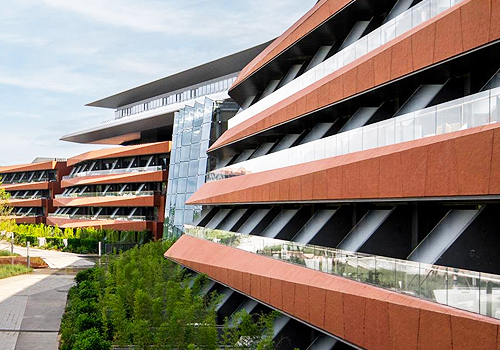
Entrant Company
CSWDAI
Category
Architectural Design - Hotels & Resorts

