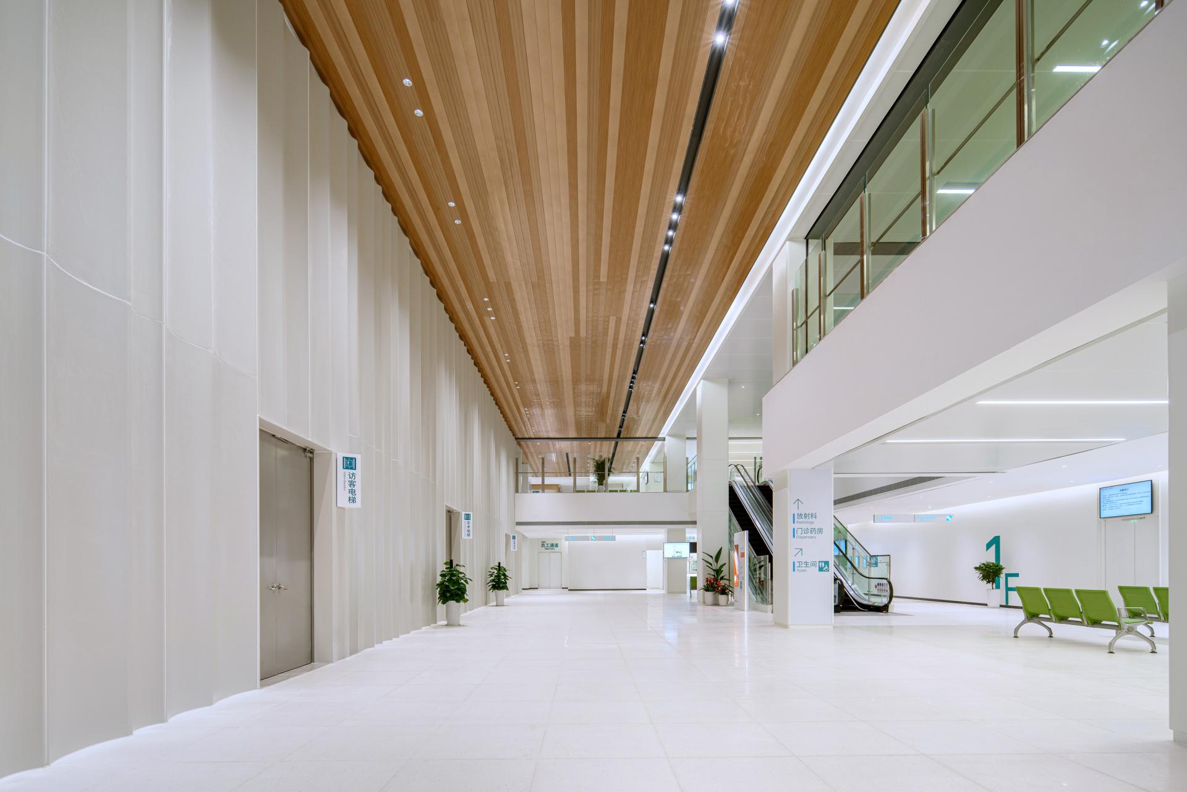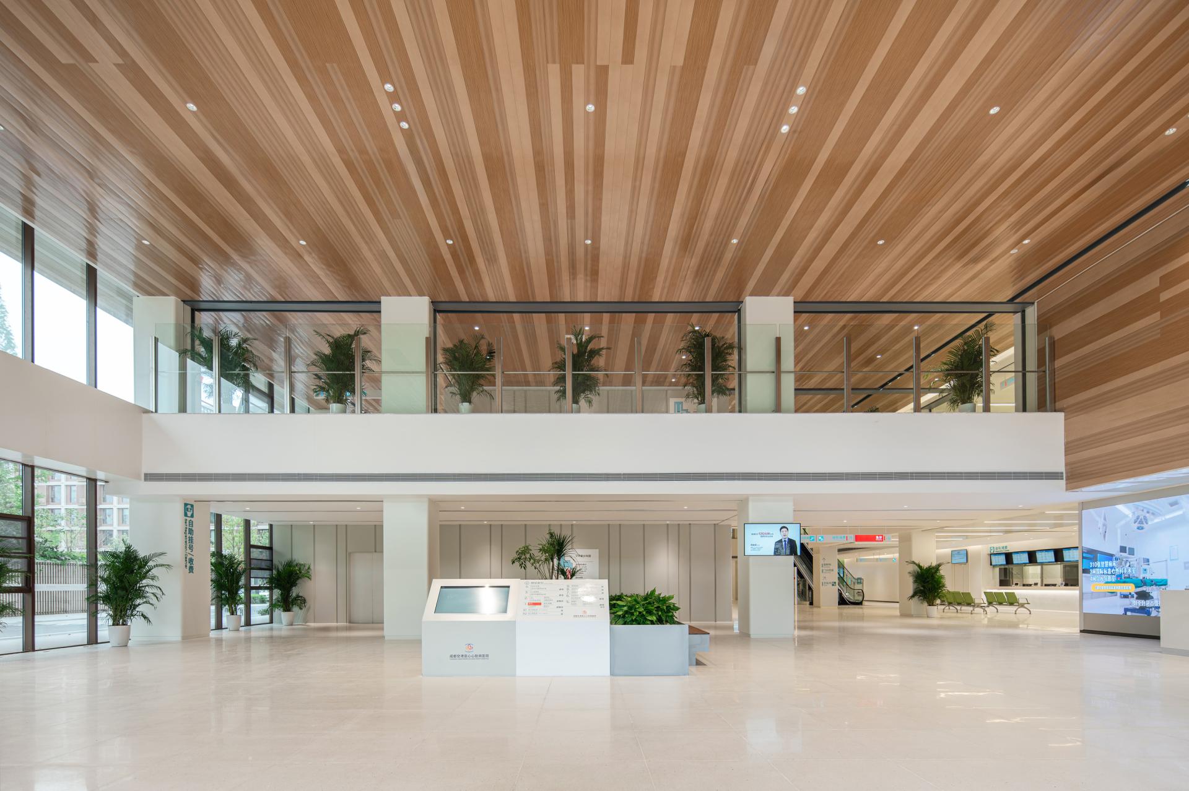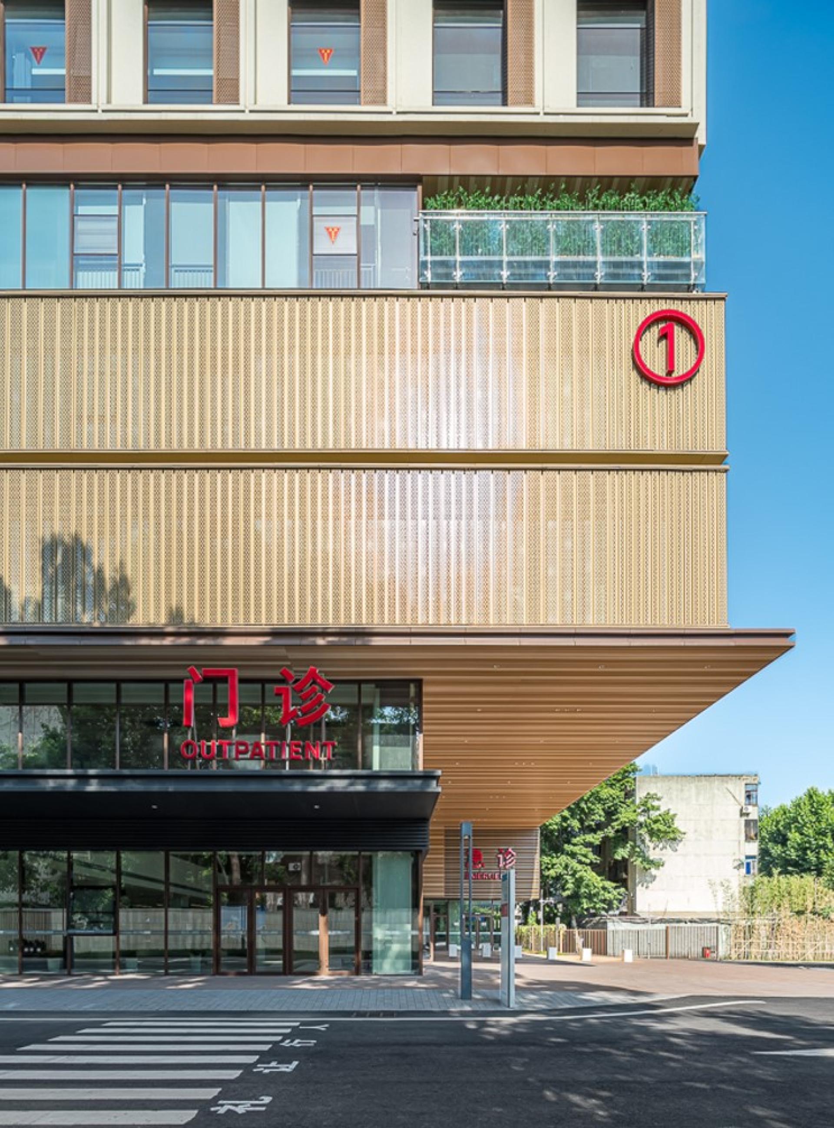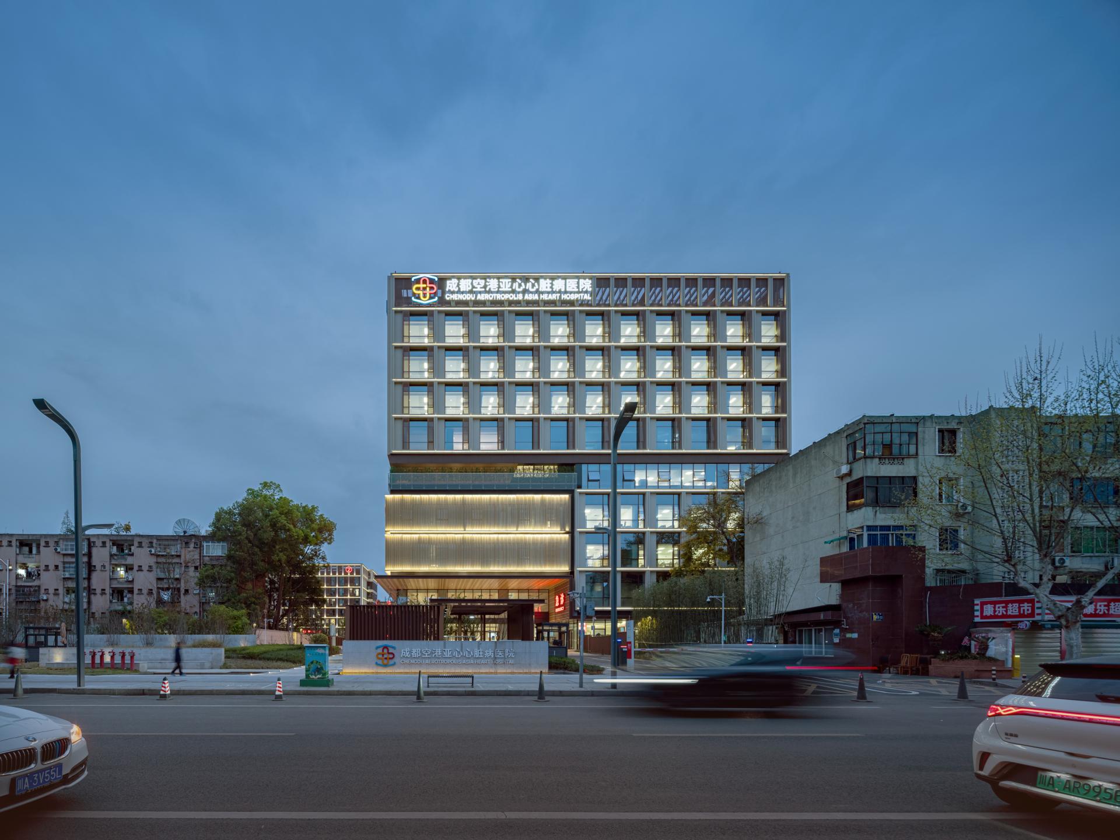2025 | Professional

Chengdu Aerotropolis Asia Heart Hospital
Entrant Company
China IPPR International Engineering CO.,LTD.
Category
Architectural Design - Clinics / Hospitals
Client's Name
Country / Region
Chengdu Aerotropolis Asia Heart Hospital, a prototype of urban renewal inside the old-city pattern, converts restrictive site, parking and height limits into a fresh medical-and-social anchor for Shuang-liu. Flexible, ecological and high-density tactics weave a contemporary skin into the urban tissue while preserving local memory, allowing an ageing hospital to act as “spatial glue” that fuses function with culture.
The project is located within the original site of the First People's Hospital of Shuangliu District, Chengdu City, which in Sichuan Province, the medium of China. The total site area is approximately 19,000 square meters. The project primarily involves demolishing existing ancillary structures while retaining and renovating the original inpatient building. Additionally, it includes the construction of a new medical complex and ancillary facilities. The planned total bed capacity is 310 beds. The new construction and renovation area is approximately 70,000 square meters. The main functions will support the cardiac specialty, encompassing outpatient and emergency services, medical technology/surgical departments, inpatient wards, as well as functions such as physical examinations and rehabilitation.
Space-stitching—vertical stacking dissolves high-density pressure: a loop topology wraps nursing units tightly around atrium, maximizing the tight footprint without extra bulk.
Traffic relief—a graded, efficient network cures street congestion. A one-way micro-loop, double-level drop-off and smart underground garage streamline block-scale slow traffic, forging an order where mobility and ecology coexist.
Interface-infiltration activates negative space and deepens tissue fusion. Guided by the mantra “loose-light-lucid”, perforated aluminum and U-shape-glass panels reduce mass pressure, their void-solid dialogue celebrating material honesty and subtle volume.
Healing-parlor—a north-south axis stitches plaza and quiet garden, softens edges and erases walls, transforming the precinct into a shared civic hub. Airborne living rooms flood interiors with sun and plants, creating a de-medicalized urban salon that upgrades patient experience within a minimal area.
Fusion-symbiosis—historic grain nests with contemporary tectonics in calm dialogue. Precisely prefabricated modular façades accelerate construction, while built-in utility units and meticulously crafted window nodes quietly forge a sustainable prototype for the organic renewal of old-city hospitals.
Credits

Entrant Company
Basee BioTech Ltd
Category
Product Design - New Category


Entrant Company
Shanghai PTArchitects
Category
Architectural Design - Residential

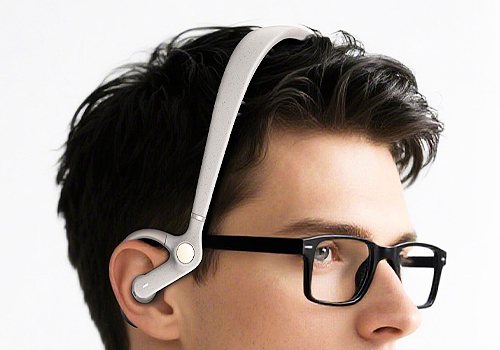
Entrant Company
Maschinerobot Tech
Category
Product Design - Music, Audio & Sound


Entrant Company
Diyun Space Design
Category
Interior Design - Showroom / Exhibit



