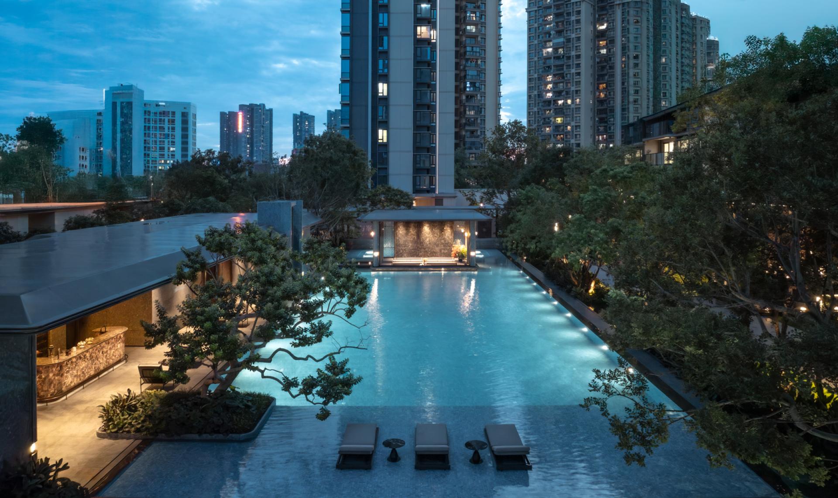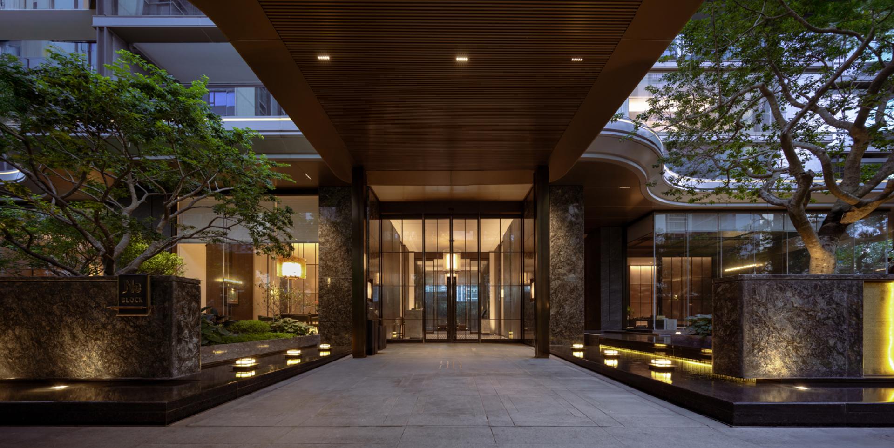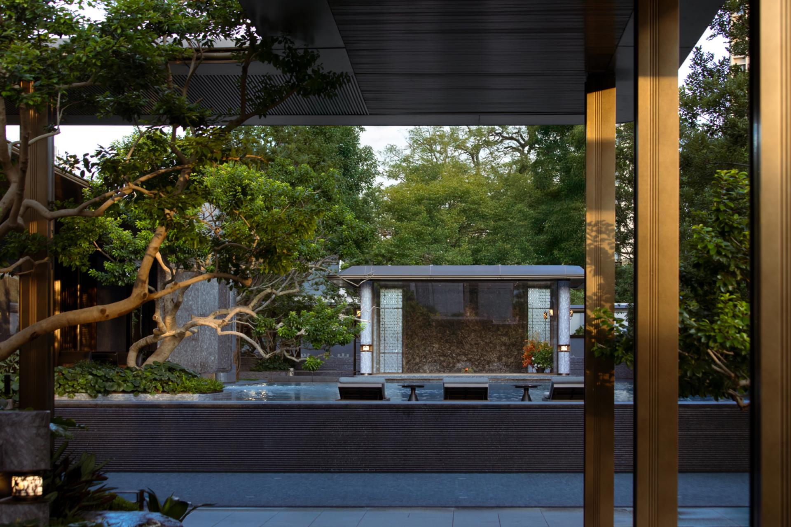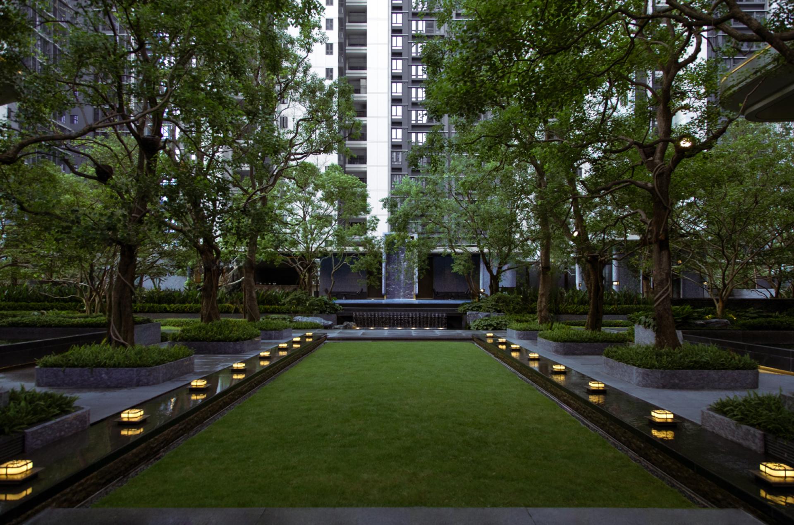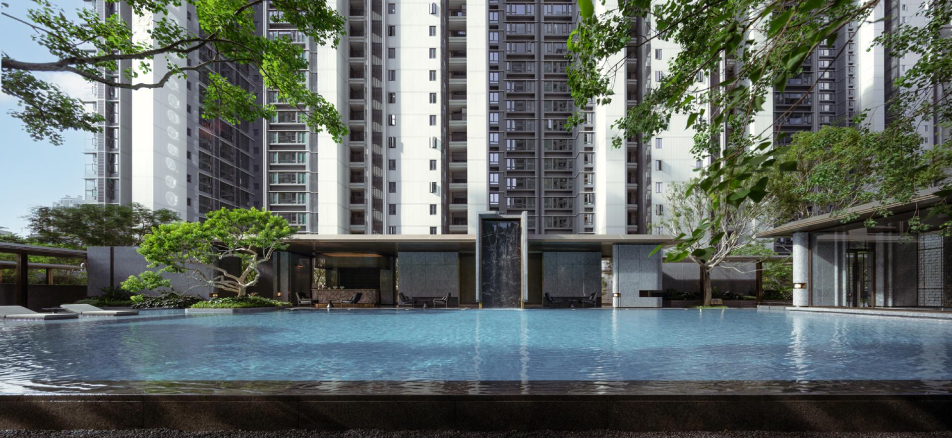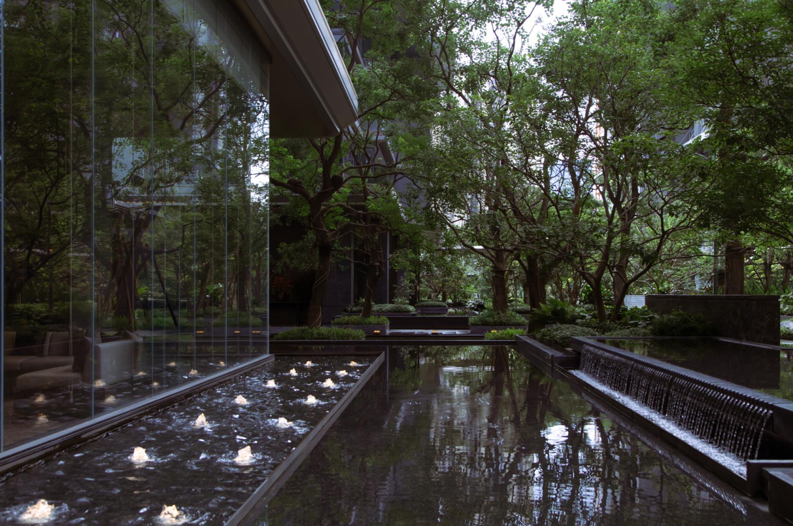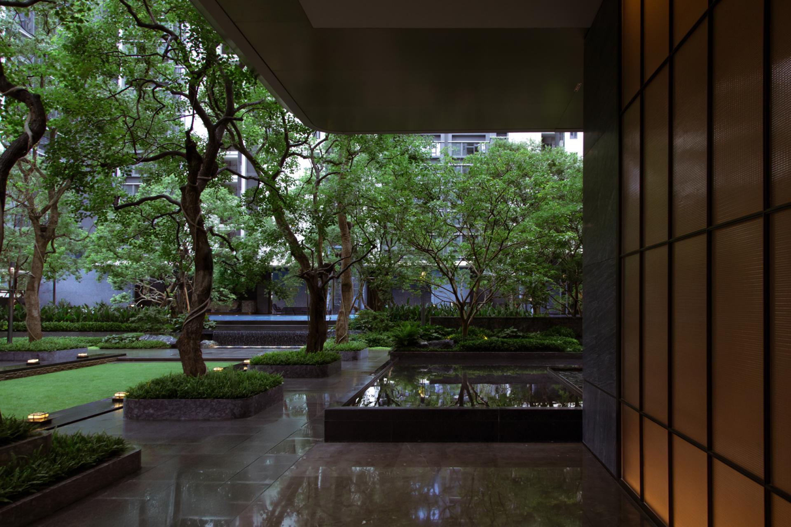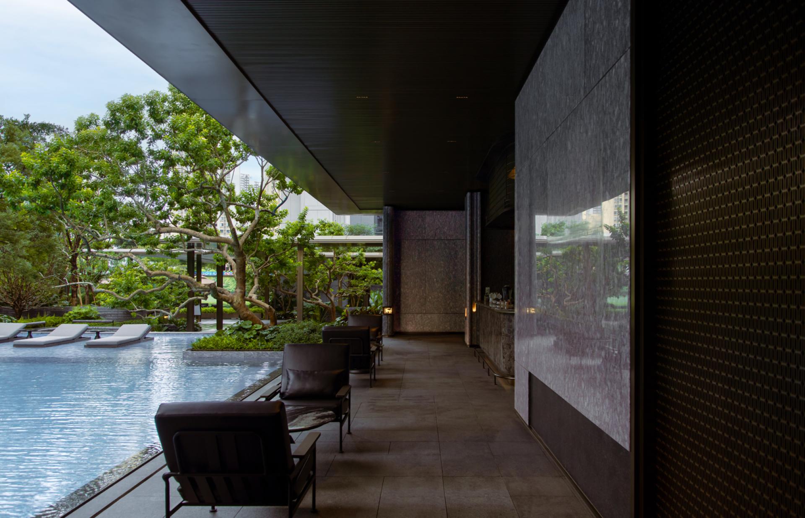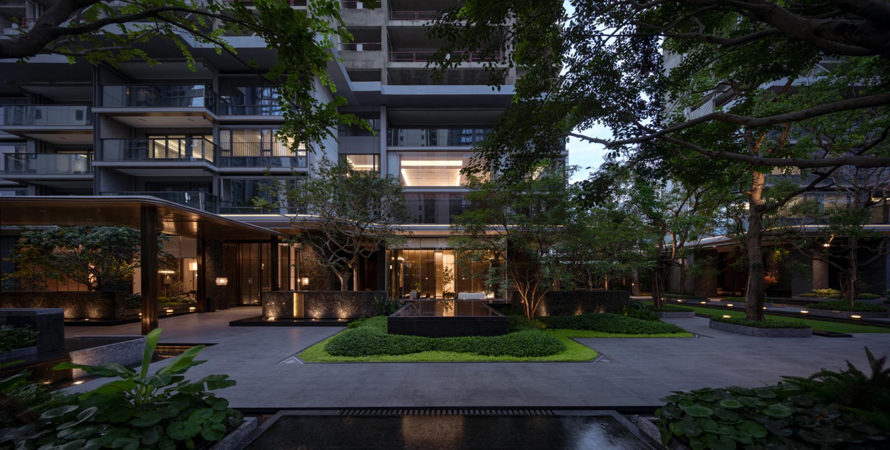2025 | Professional

Guangzhou Poly Luxury Mansion
Entrant Company
DDON Planning & Design Co., Ltd
Category
Landscape Design - Residential Landscape
Client's Name
Guangzhou Donghao Real Estate Development Co., Ltd.
Country / Region
China
This project is situated in the core area of Bai’e Tan CBD, leveraging its comprehensive urban amenities and natural resources to create a modern, high-end residential experience that harmonizes with nature and resonates with local culture. The design concept, "One Axis, Two Cores, Eight Landscapes," utilizes a linear spatial organization, with a water feature and a central lounge serving as the functional and visual core. It interprets elements of Lingnan culture in a modern way, culminating in eight immersive landscape scenes, achieving an organic blend of hotel-style refined landscaping, natural ecosystems, and vibrant community life. Located in the heart of Bai’etan CBD, the project boasts complete surrounding amenities. The development includes approximately 50,000 square meters of commercial space, encompassing a shopping mall, supermarket, restaurants, and entertainment facilities, catering to daily living needs. Conveniently located near Dongjiang North Road and Dongjiang South Road, the project is 800 meters from Kengkou Station on Metro Line 1, providing easy access to multiple business districts and key locations in the city center, as well as the Ring Road Expressway and Guangzhou-Huaihua Expressway. Furthermore, the Dongjiang asset portfolio also includes a planned 400,000-square-meter waterfront commercial strip, integrating pedestrian walkways and elevated leisure spaces, creating an all-weather, accessible lifestyle destination. The community's northern boundary borders a tributary of the Huadi River, forming a natural water feature, with approximately 18,000 square meters of green space. The landscape design, inspired by high-end hotel landscaping concepts, features a "One Axis, Two Cores, Eight Landscapes" framework, with a swimming pool and a multi-functional lounge as key elements, aiming to integrate modern community functions with natural ecology. The design emphasizes spatial order, visual perspectives, blurring the boundaries between indoor and outdoor spaces, and the contemporary interpretation of Lingnan cultural elements.
Credits
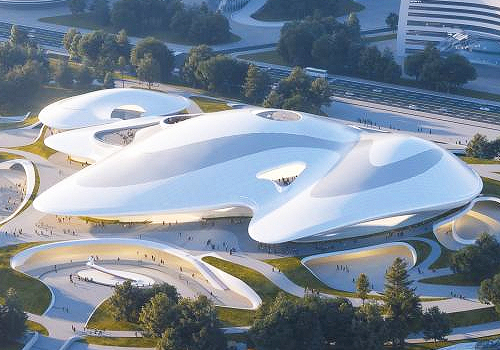
Entrant Company
Harbin Institute of Technology Sun Cheng Young Scientist Studio + Harbin Institute of Technology Urban Planning and Design Institute CO.LTD.
Category
Architectural Design - Cultural

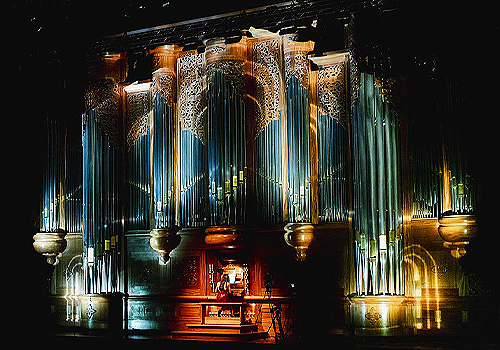
Entrant Company
Formosa Pipe Organ Society
Category
Lighting Design - Entertainment Lighting


Entrant Company
S.U.N Design Inc.
Category
Interior Design - Exhibits, Pavilions & Exhibitions


Entrant Company
PERCEPT DESIGN
Category
Interior Design - Commercial

