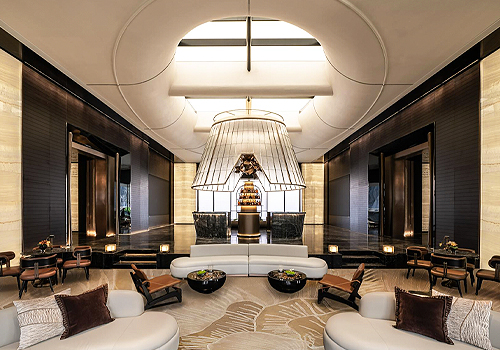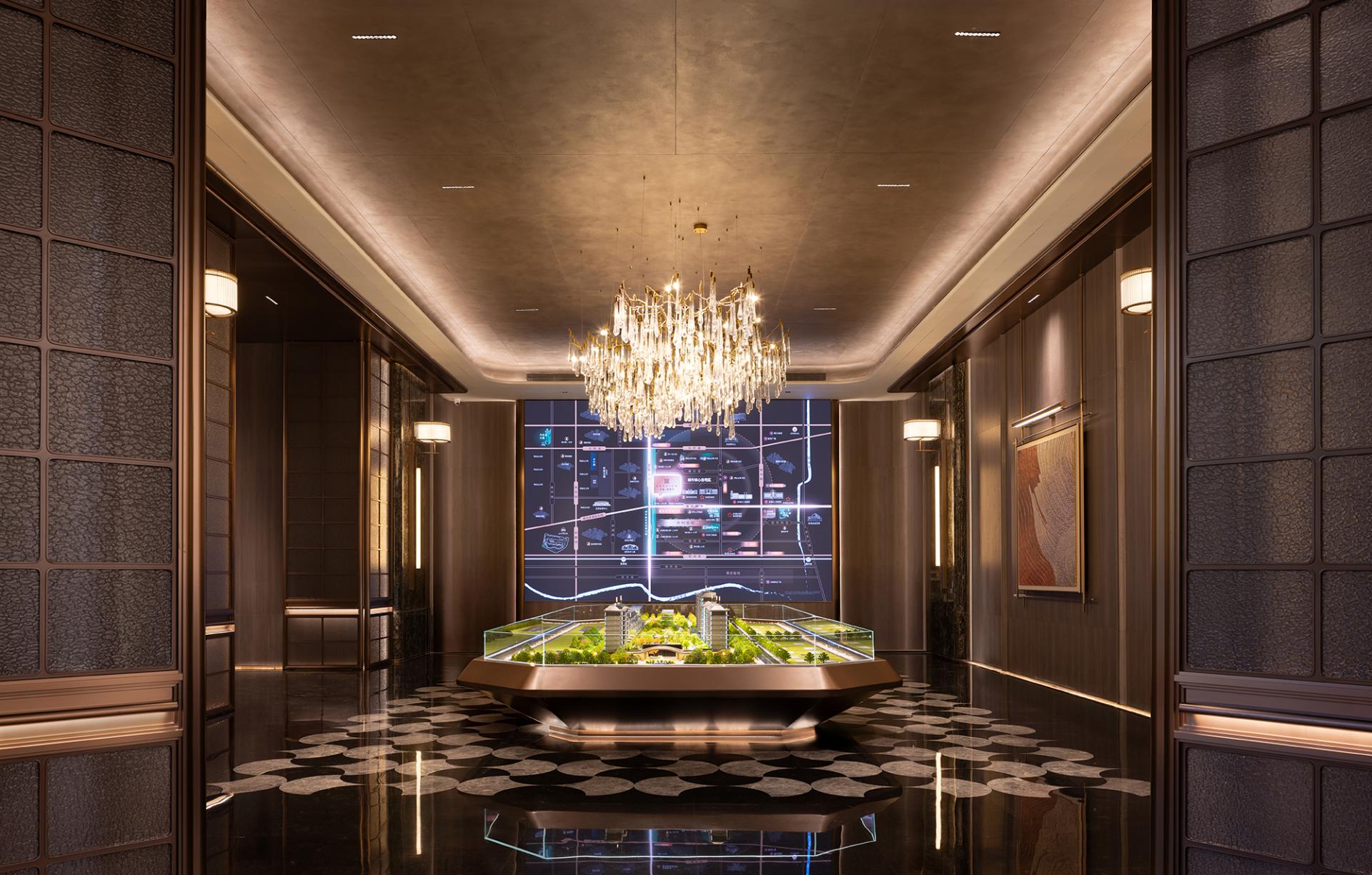2025 | Professional

TOP VIEW, GEMDALE
Entrant Company
Decoration Design: PHILIGA DESIGN, Hongmeng Space Design (Tianjin) Co., Ltd.
Category
Interior Design - Mix Use Building: Residential & Commercial
Client's Name
TOP VIEW, GEMDALE, TIANJIN
Country / Region
China
Located in the core development area of Tianjin’s Wuqing District—the strategic “gateway” of the Beijing-Tianjin-Hebei region—the project reflects both the district’s modernized, international character and Tianjin’s distinctive cultural heritage. Guided by the vision of a “living art museum,” it integrates a clubhouse and show flat into a unified expression where culture, artistry, and everyday life converge.
The clubhouse follows the concept of “Elegant Tianjin—Begonia Art Museum,” with the begonia abstracted as a recurring artistic motif. Expressed through installations, furniture, lighting, and textiles, and paired with premium materials such as leather, metal, and glass, the design creates an atmosphere that is refined, comfortable, and artistically resonant. Functional areas include a foyer, lounge, café, reading room, fitness area, children’s playroom, and game room, fulfilling diverse social, leisure, and cultural needs. More than a sales center, it is conceived as an “international community salon,” reflecting the aesthetic aspirations of contemporary elites.
The Type 143 show flat is shaped by the theme of “Contemporary Italian Hidden Luxury,” drawing inspiration from the openness and adaptability of the Grand Canal culture. By merging Italian modern aesthetics with Eastern sensibility, it addresses the dual desires of cultural confidence and refined living among new-generation elites. Eschewing ornate decoration, the residence employs minimalist forms, noble materials, and subdued tones to create a calm, natural, and sophisticated environment. Functional planning emphasizes daily rituals and inclusivity: the entryway enhances a sense of ceremony; the living room extends into the balcony for leisure and social gatherings; the dining room links with an open kitchen to enrich lifestyle rituals; and bedrooms are designed to balance privacy, comfort, and flexibility.
Through the integration of architecture, interiors, and furnishings, the project unites regional heritage with international design language. The result is a spatial work that combines brand identity, design excellence, and human warmth, ultimately achieving the vision of “not merely a residence, but a sustainable aesthetic of living.”
Credits

Entrant Company
Chengdu Sinong Creative Packaging Design Co., Ltd
Category
Packaging Design - Wine, Beer & Liquor


Entrant Company
SEENEO DESIGN
Category
Interior Design - Residential


Entrant Company
DAS Design Co.,Ltd
Category
Interior Design - Mix Use Building: Residential & Commercial


Entrant Company
UBTECH ROBOTICS CORP LTD
Category
Product Design - Robotics









