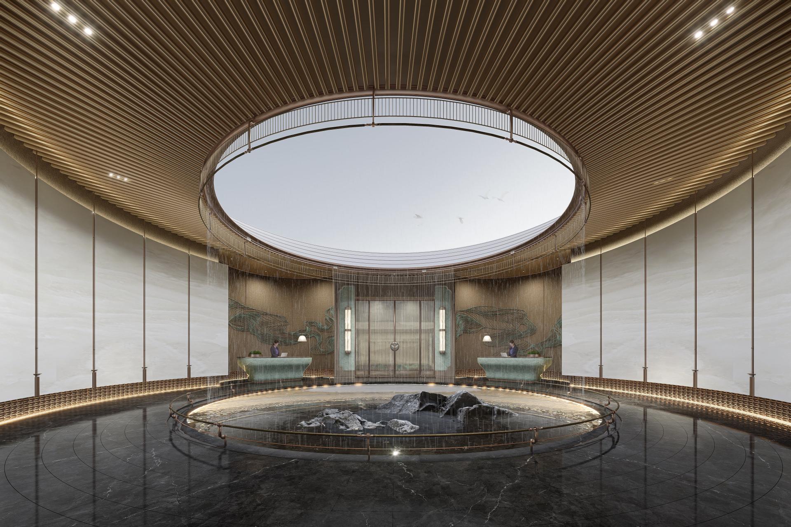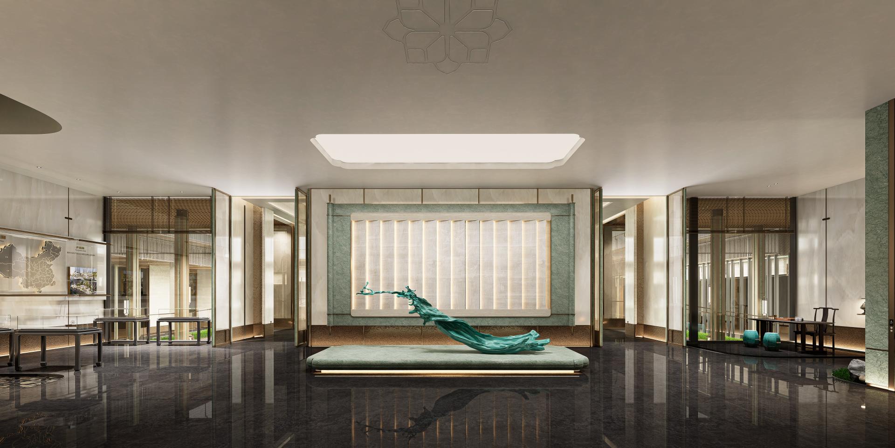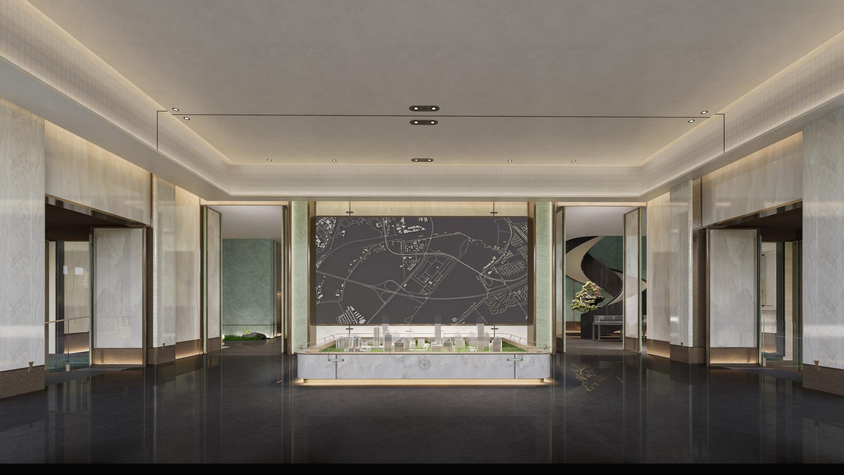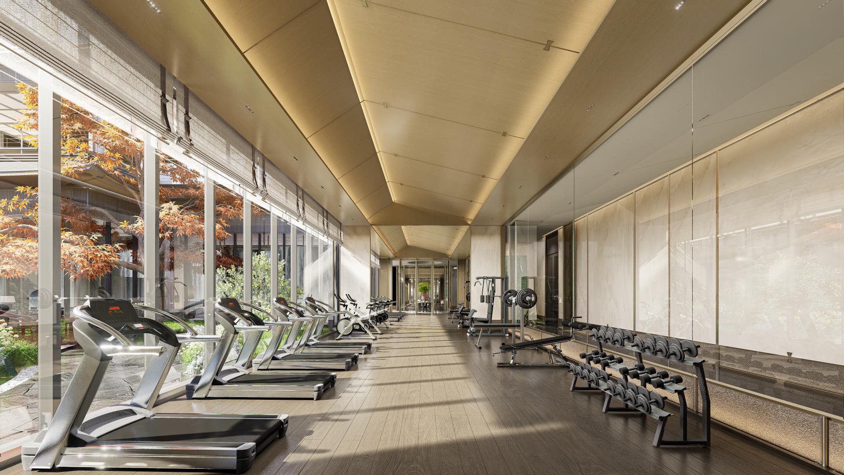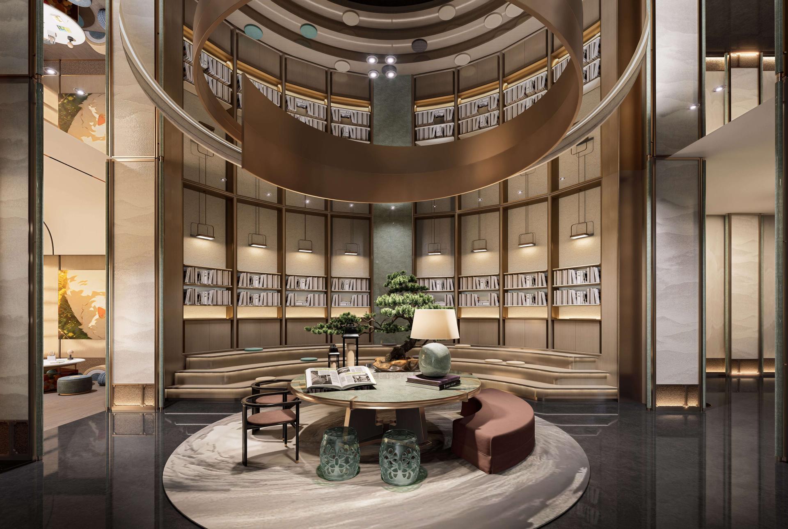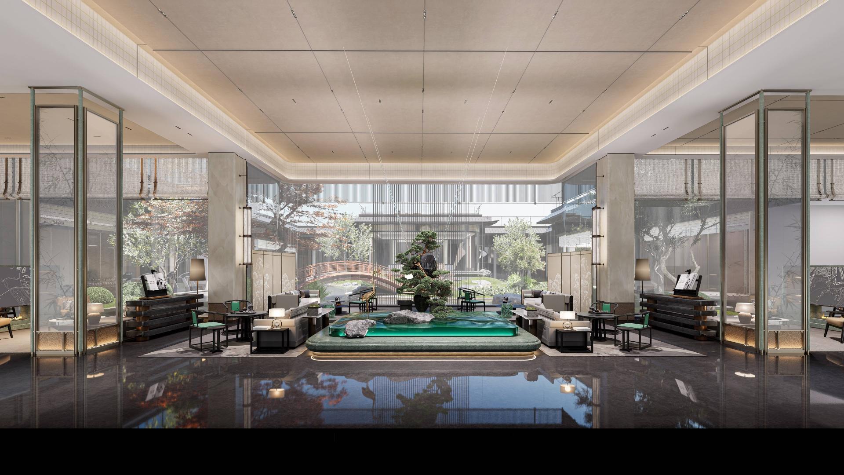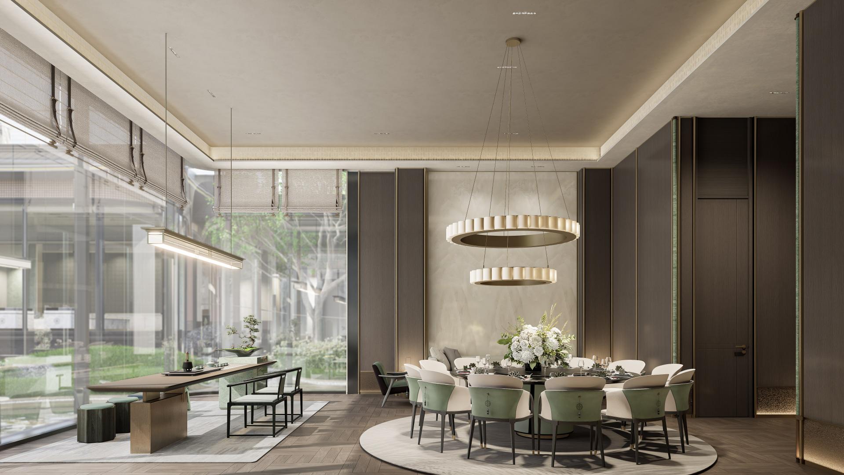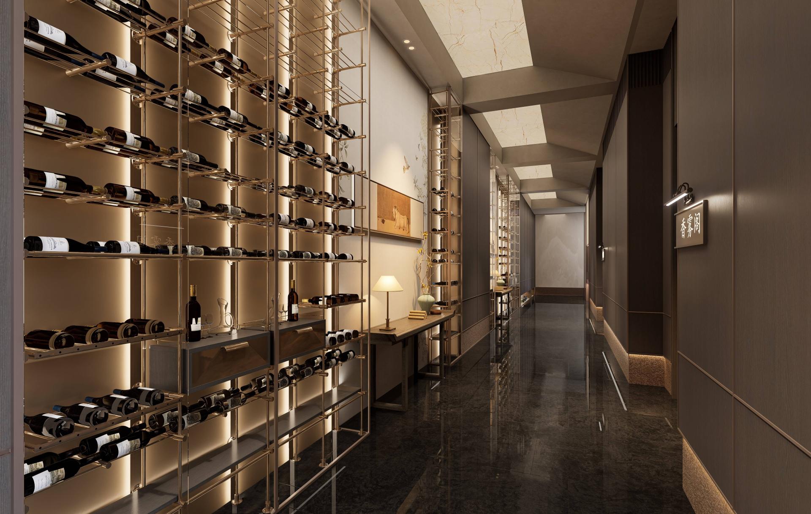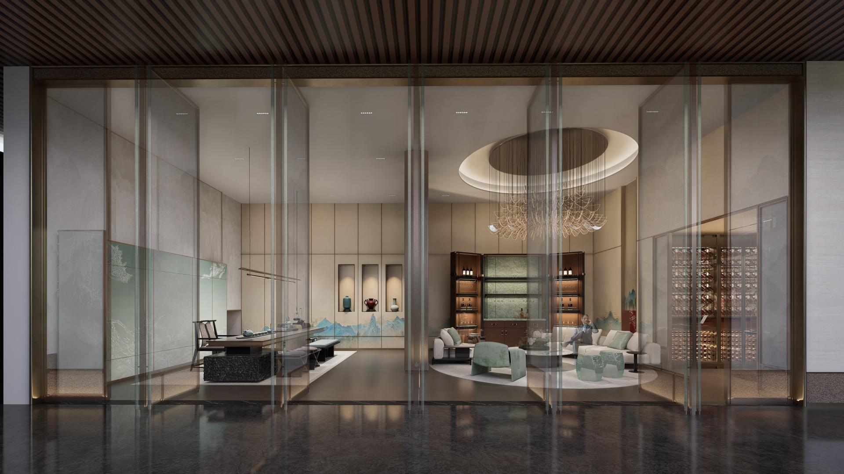2025 | Professional

NATURE'S RETREAT
Entrant Company
Meishan Jiahao Real Estate Co., Ltd
Category
Interior Design - Residential
Client's Name
Fei Duan
Country / Region
China
NATURE’S RETREAT Demonstration Area is designed around a central axis, featuring courtyards in serene symmetry—a nod to the layouts of historic Chinese estates like the Three-Su Ancestral Hall. This space embodies the “Etiquette of Three Sus,” creating a public leisure space that blends heritage with vibrant life.
Step into the Moon-Gazing Hall, and you’re met with an interplay of light and water: sunlight pours through a circular skylight, mingling with droplets that shimmer across a tranquil water feature. This creates an evocation of the classical verse “pearls large and small cascading onto a jade plate,” imbuing the space with lyrical charm. Walls of jade-toned stone reflect the sophistication of Song Dynasty literati, while the reception backdrop—featuring metal and turquoise art installations—conjures a dreamlike haze. Just beyond, a rear portal shaped like a traditional crabapple gate opens onto an inviting sanctuary.
The lobby unfolds with elegant ceremony. A fan-shaped staircase draws attention to a stone relief that unfurls like a landscape scroll. Nearby, a dedicated incense zone—inspired by the Four Arts of Life in the Song Dynasty—imbues homecoming with a sense of ritual. The model display area begins with a landscape rooted in Song Dynasty aesthetics, visually extended by floor-to-ceiling windows that frame views of the sunken clubhouse garden. Flanking both sides, the private dining and wellness zones are arranged in axial harmony, underscoring the elegance of symmetry. In the Dongpo Academy, you can explore the poetry of Su Xun, Su Shi, and Su Zhe. A central reading desk, partially encircled by a curated bookshelf, accommodates diverse reading preferences. Overhead, a scroll-inspired ceiling installation is combined with mirrored glass panels, effectively amplifying dimensional perception.
The Children’s Learning Club is designed with light-toned wood paneling, creating a warm atmosphere. Complete with display shelves, sleek picture book cabinets, and a projection screen, it provides a joyful environment for children after school. The Ladies’ Floral Room features a Song-style desk accompanied by a peacock art installation and elegant floor lamps, while the dedicated tables for handcrafting activities and floral displays create a social space where women can share inspirations and engage in creative learning.
Credits
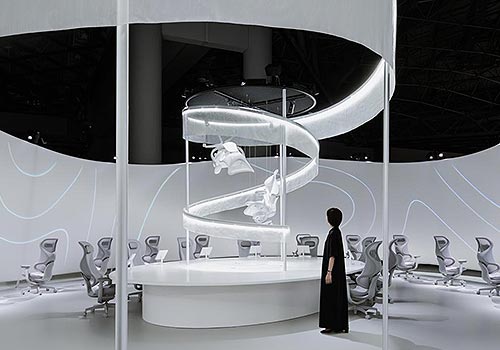
Entrant Company
KOKUYO Co., Ltd.
Category
Interior Design - Exhibits, Pavilions & Exhibitions


Entrant Company
JTL Gatlin( chongqing)
Category
Landscape Design - Residential Landscape


Entrant Company
Geely Auto mobile Holding (Shanghai) Co., Ltd
Category
Transportation Design - Hybrid Vehicle (NEW)


Entrant Company
Mammotion
Category
Product Design - Robotics

