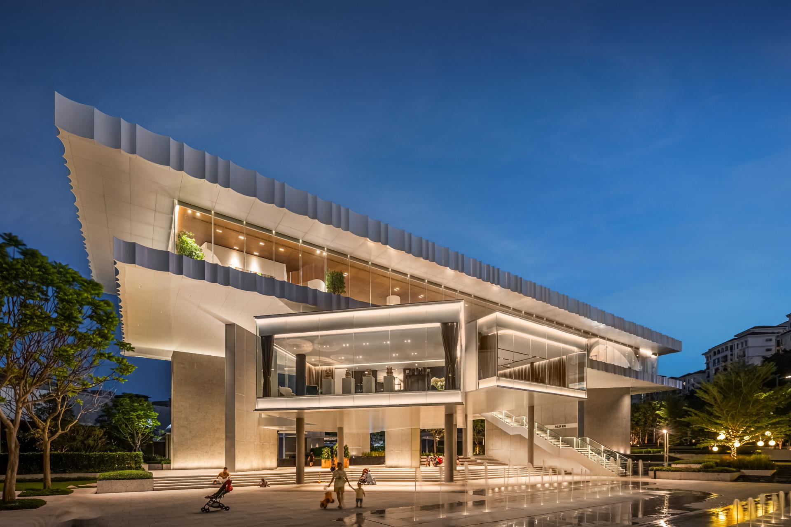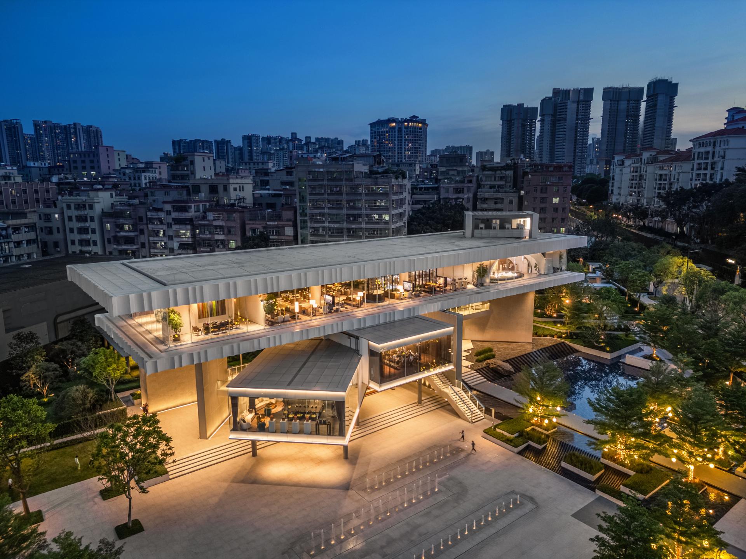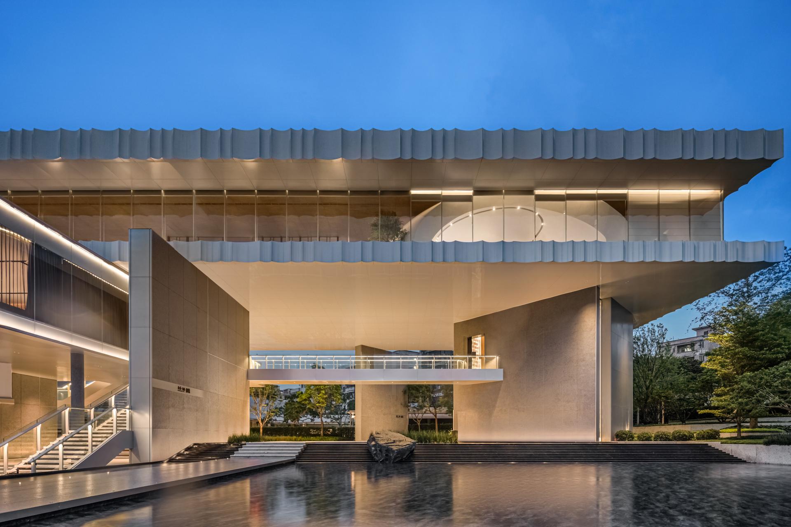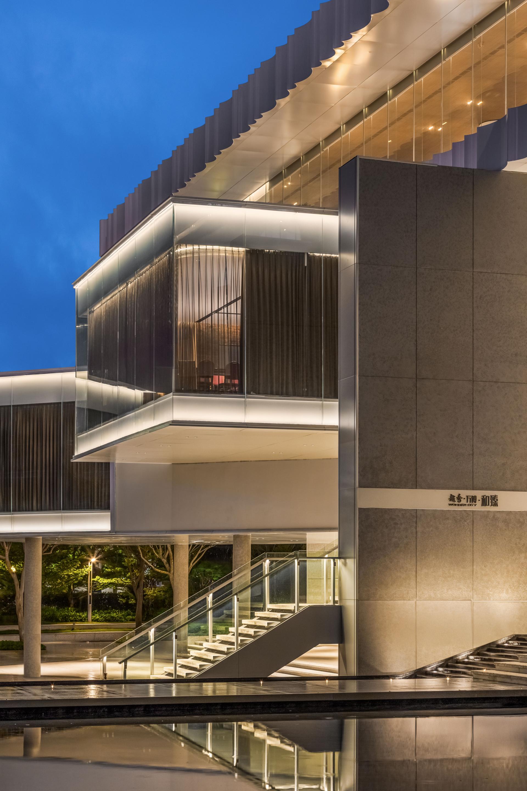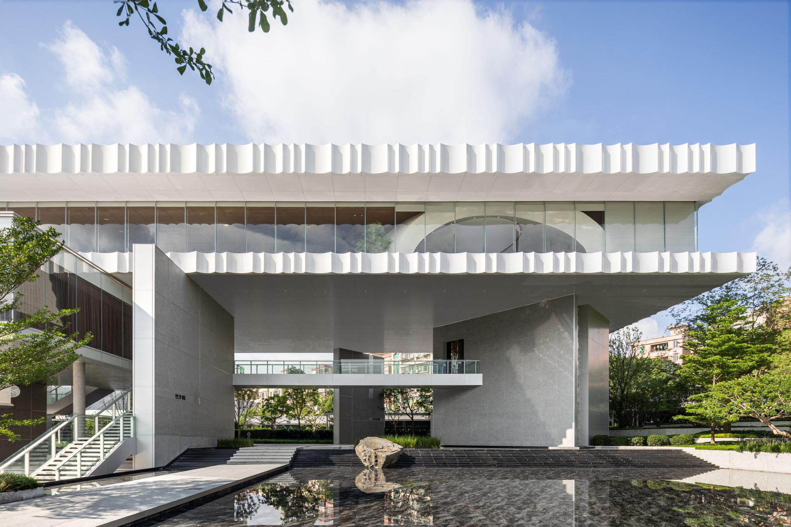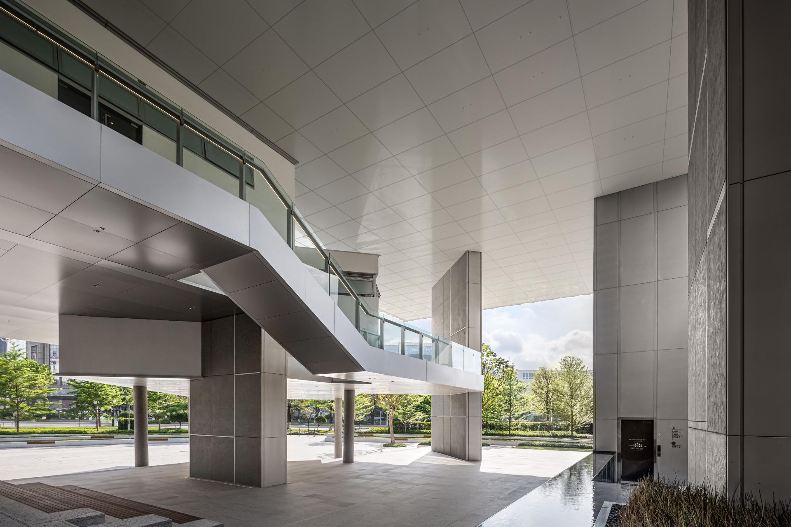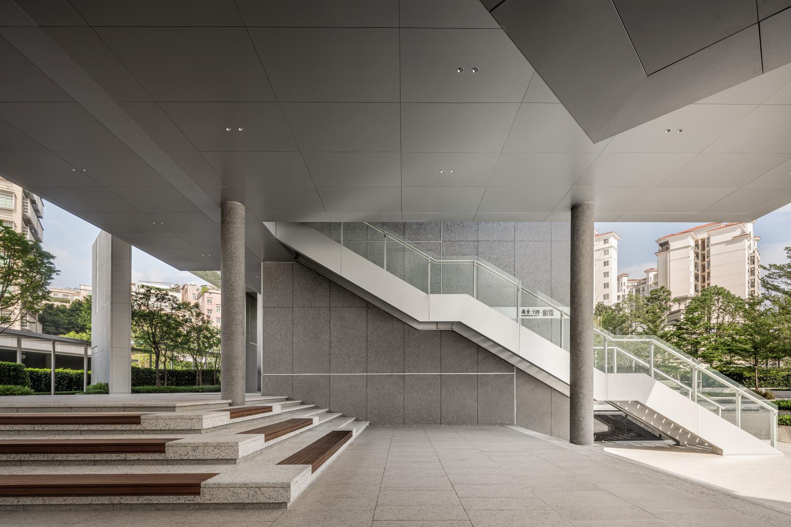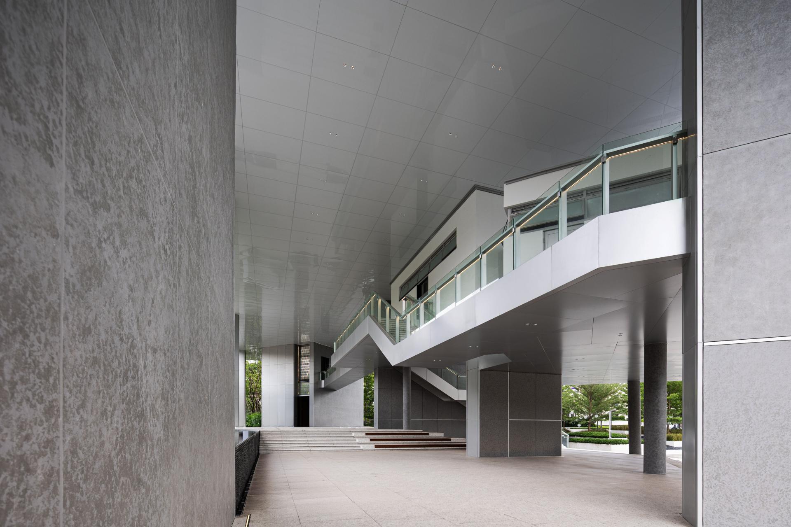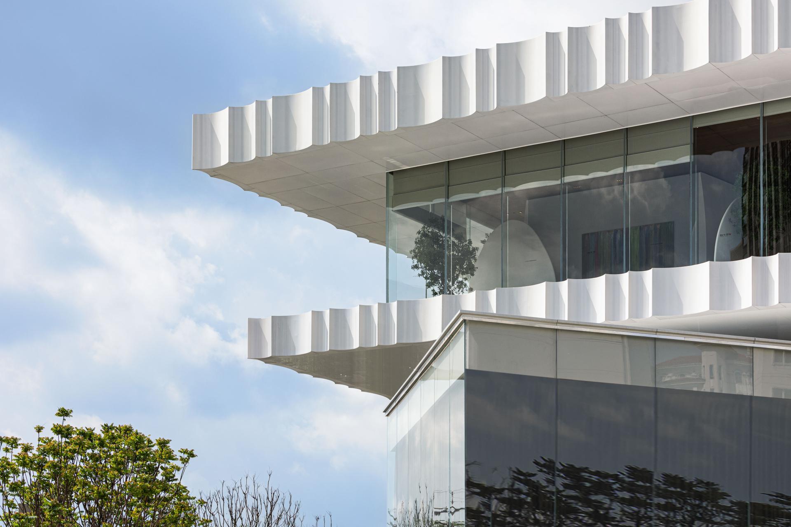2025 | Professional

Guangzhou Yuexiu Wanbo City Showroom
Entrant Company
Guangzhou Hanhua Architects+Engineers Co., Ltd.
Category
Architectural Design - Urban Design
Client's Name
Country / Region
China
Guangzhou Yuexiu Wanbo City Showroom is an innovative building that bridges an old village and a new urban district. The project is flanked by the traditional Lingnan villages to the southwest and the modern grid of a business district to the northeast, presenting a dialogue between tradition and modernity, city and community, architecture and environment.
The project draws inspiration from the banyan tree, an iconic element of Lingnan culture that symbolizes urban cohesion and natural vitality. Breaking away from the conventional parallel road network, the building is rotated 45 degrees, with the main facade oriented toward the core commercial area of Panyu Wanbo, framing a 120-degree panoramic view of the city skyline. This not only offers visitors a unique vantage point to observe the urban development but also implies the showroom's role in guiding the community toward progress.
The project highlights both architecture itself and its relationship with the city. The main structure is elevated to a height of 10.8 meters, creating a floating "living room under the banyan tree." The ground floor retains only concrete fragment walls, forming a rich elevated space that serves as an open "urban living room." This provides visual corridors connecting the new district and the old village, accommodates various urban activities, and enhances the interaction between the architecture and the city's cultural life.
The interior blurs the boundaries between inside and outside. Through the elevated ground floor, second-floor aerial walkways, and third-floor sky gardens, a three-dimensional roaming system is created, seamlessly blending the building with the natural environment. This offers visitors an explorable and experiential space, redefining the functionality of a modern city showroom.
Employing strategically placed floor-to-ceiling glass windows, the project strikes a balance between transparent aesthetics and maximized natural lighting. Equipped with high-efficiency LED fixtures and an intelligent lighting system, it allows zonal control for high energy utilization, aligning with the philosophy of green and sustainable architecture.
Credits
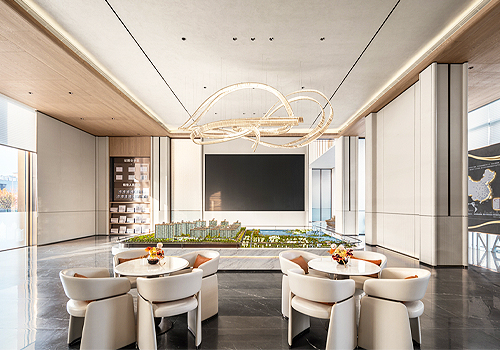
Entrant Company
DAYAN ASSOCIATES DESIGN CONSULTANTS CO.,LTD
Category
Interior Design - Mix Use Building: Residential & Commercial

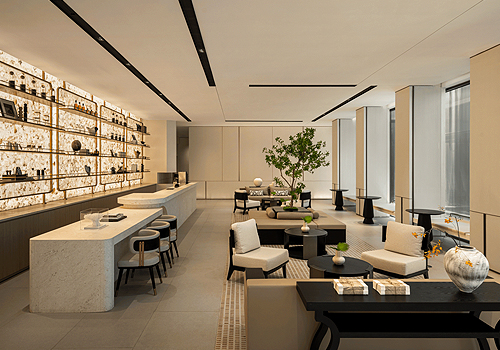
Entrant Company
LANSING DESIGN GROUP
Category
Interior Design - Showroom / Exhibit


Entrant Company
Hangzhou Meizhi Home Design Co., Ltd
Category
Interior Design - Residential

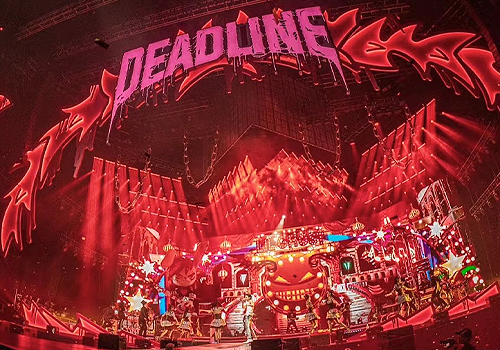
Entrant Company
:PLAYFUL DESIGN STUDIO & JING DIRECTOR STUDIO
Category
Interior Design - Stage

