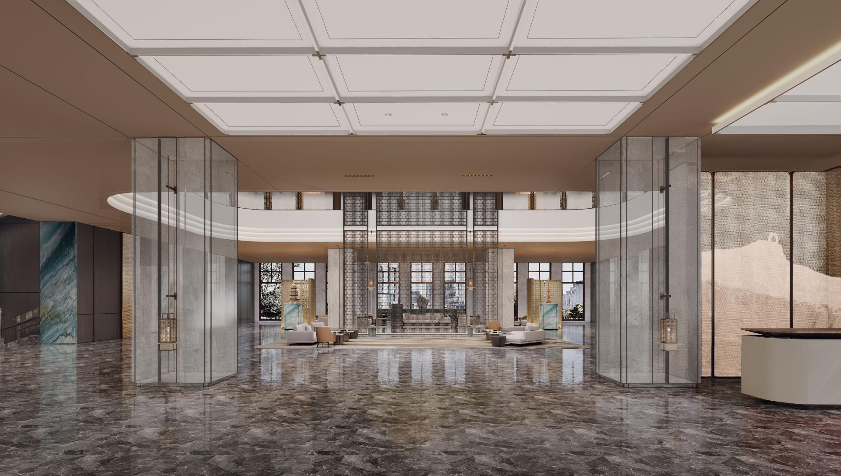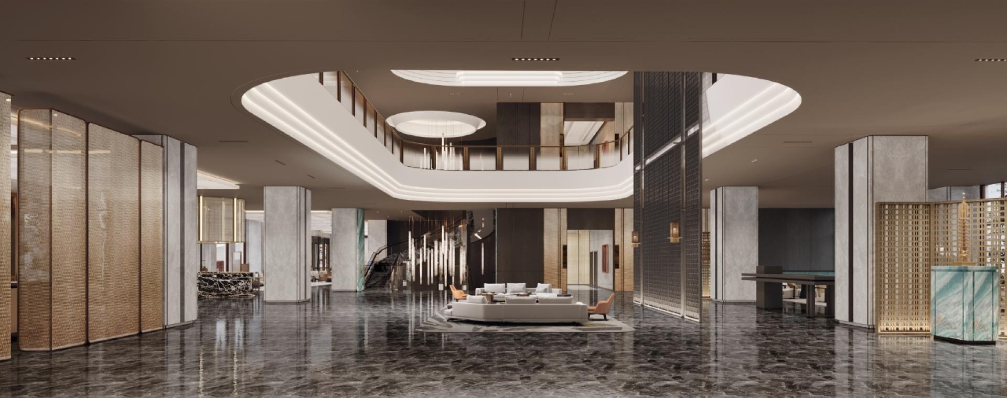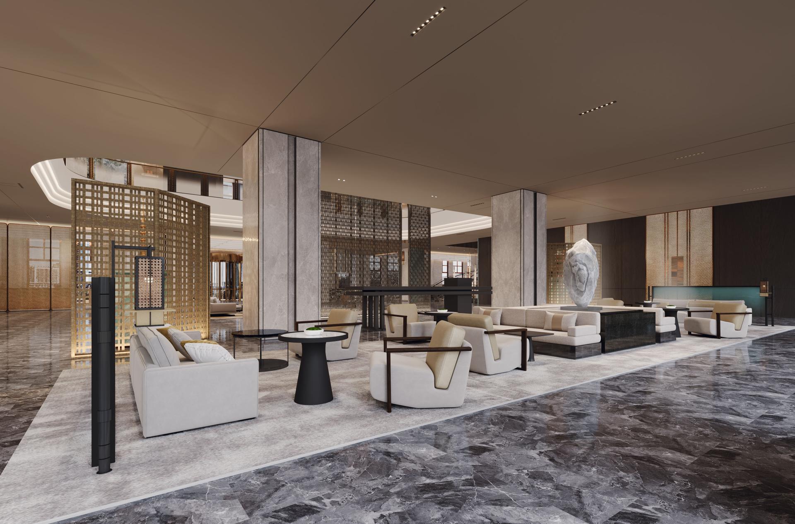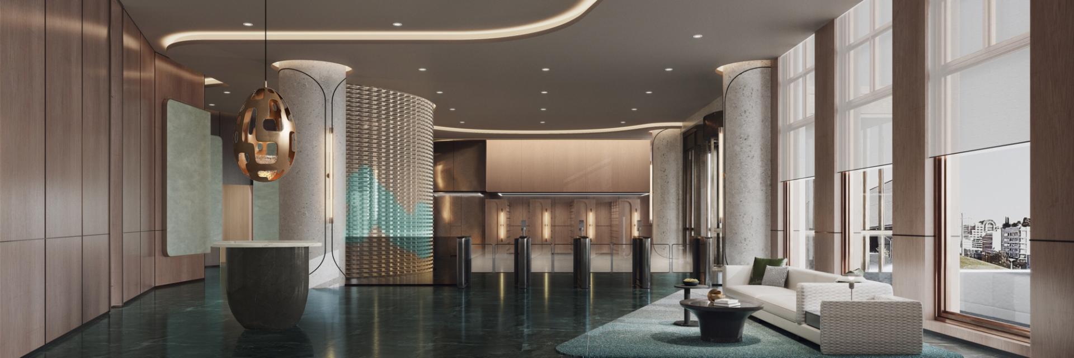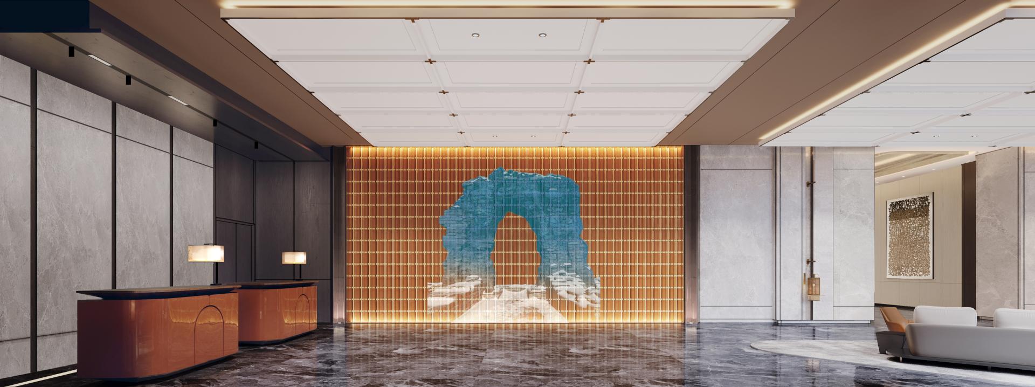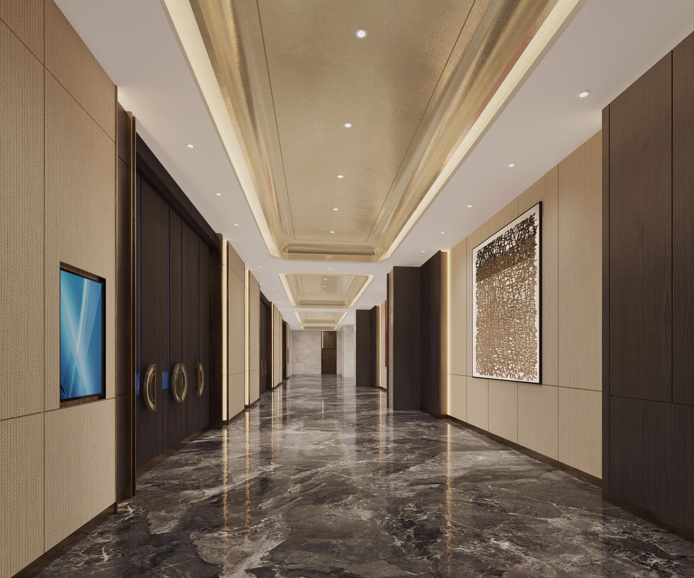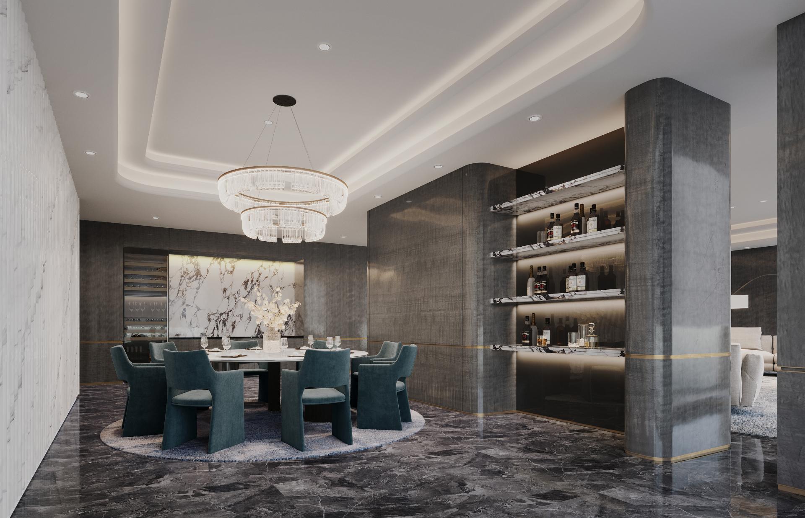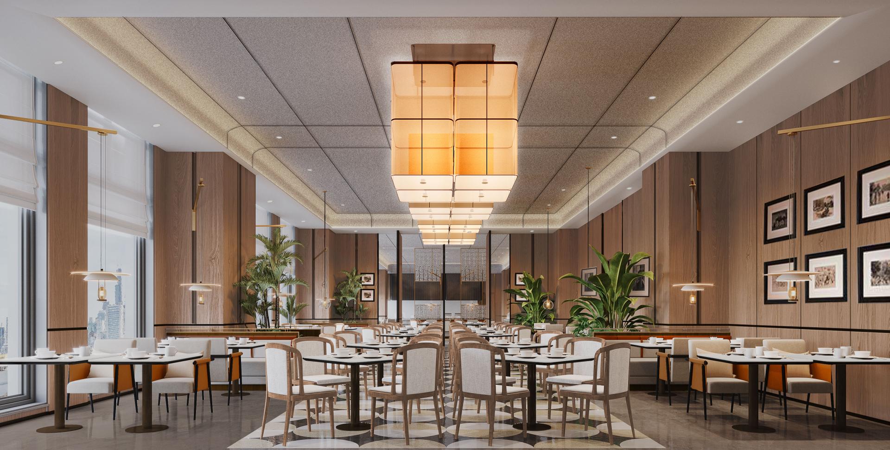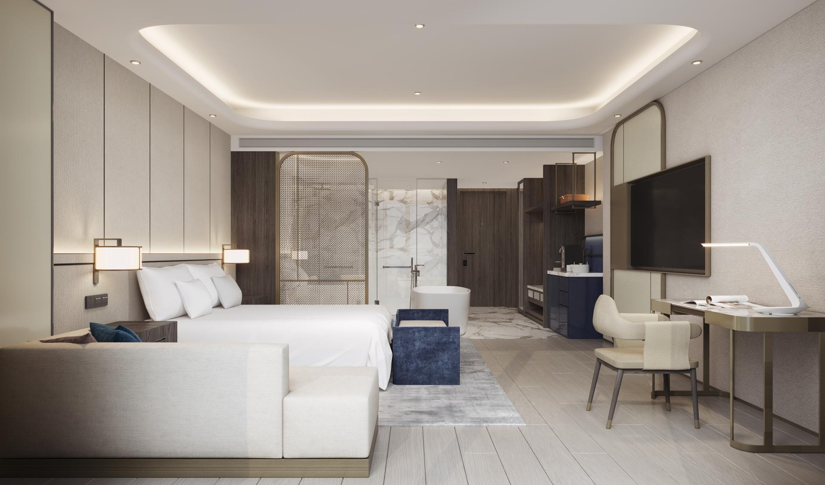2025 | Professional

Maison New Century Hotel Shanyin Shuozhou
Entrant Company
Beijing DesignTRAN Architects Design Consulting Co.,Ltd
Category
Interior Design - Hotels & Resorts
Client's Name
Country / Region
China
The hotel skillfully integrates local cultural elements with contemporary design, creating a distinctive visual identity for the Maison New Century Hotel—where regional culture meets innovative hotel design. Inspired by "Mist and Rain over the Sanggan River"—one of the ancient eight scenic views of Shanyin County—the design employs a sophisticated combination of bronze and subtle green tones. Modern materials such as glass screens, frosted glass panels, crystal lighting, artistic glass decorations, and hollow grilles are illuminated by soft light descending from the double-height atrium, evoking the dreamy, rain-kissed atmosphere of the Sanggan River banks. This approach immerses guests in an atmosphere where nature and art seamlessly converge.
The hotel draws inspiration from the arched contours of the ancient Great Wall, weaving this fluid form throughout every corner of the space to create a seamlessly dynamic flow. The iconic Guangwu Great Wall's Moon Gate is reimagined as a striking design highlight at the lobby entrance, serving as a breathtaking visual focal point. Furthermore, historical elements like the brick walls of Guangwu Great Wall in Shanyin and the lattice screens of Chongfu Temple in Shuocheng are reinterpreted through modern craftsmanship, transformed into glass bricks and metal screens—achieving a masterful blend of classical charm and contemporary aesthetics.
The public areas—lobby, all-day dining, and banquet halls—feature a base palette of Shanxi courtyard-style gray stone and dark brown wood accents. Traditional Chinese hues like vibrant red and subtle green are cleverly integrated with modern tones such as jewel blue and tangerine orange. This color scheme vividly mirrors the bold contrasts of northern Shanxi's sunlit yellow-earth landscapes within the Yanmen Pass. The result is a visually striking identity that distinguishes the hotel within the chain, innovatively blending regional culture and contemporary hospitality design.
Additionally, a striking double-height structure in the atrium spans from the first to the seventh floor, creating an expansive sense of scale while enhancing spatial openness and layered depth. This design offers users an open, awe-inspiring, and majestic spatial experience.
Credits

Entrant Company
KANGWEI DESIGN INC.
Category
Interior Design - Hospitality

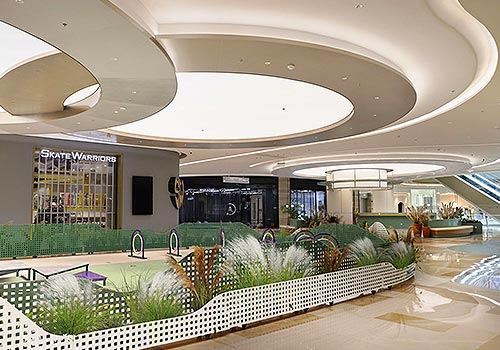
Entrant Company
EinZig Creative Lab
Category
Interior Design - Renovation


Entrant Company
Onwind Technology (Shanghai) Co., Ltd
Category
Product Design - Skincare

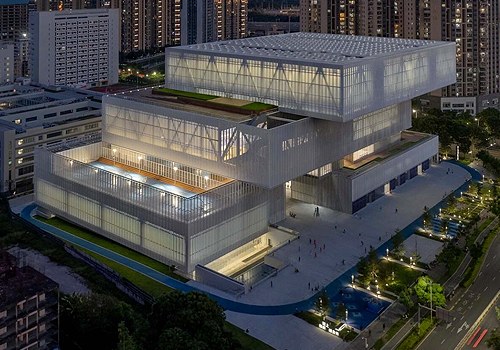
Entrant Company
刘洪 LIU HONG, 胡铮 HU ZHENG, 胡辛 HU XIN
Category
Architectural Design - Stadium / Arena (NEW)

