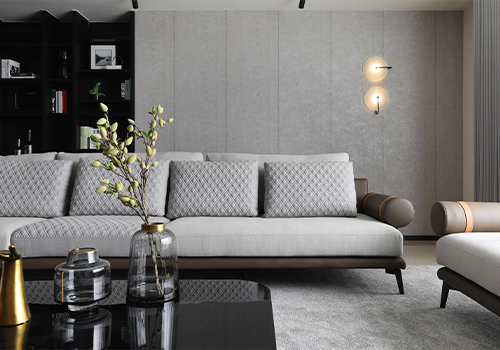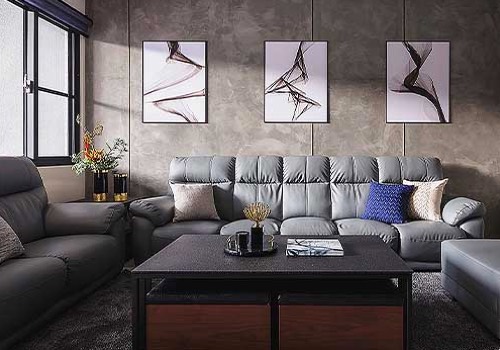2021 | Professional

Red Brick Learning Center
Entrant Company
Yunchao Xu/Atelier Apeiron/SZAD
Category
Architectural Design - Institutional
Client's Name
Fuzhou University
Country / Region
China
A Micro Village with Connected Yards
Red brick learning center is the biggest twin buildings in the Jinjiang Campus of Fuzhou University. The entire campus plan was inspired by the "Red Brick Cuo Village" preserved from Ming Dynasty, which is constructed in a unique way with white stone embedded in red brick wall. Instead of following the original task book to set up 12 separated buildings, we integrated various modules into two micro villages with united courtyards, linking all departments to share all teaching resources. The integrated teaching blocks not only save land for the campus, but also connect different schools together to encourage students' interdisciplinary exchange and research.
The Transparency of Chinese Screens
For organizing space system of the entire building, we used the "double screens" artifice of ancient Chinese painting to increase the transparency of public spaces. Basing on a flat square grid, various elements from traditional Chinese garden were introduced into multiple scale courtyards: red hollow brick walls, tortuous bridge, moon gate, floating pavilion, lifted platform, scenic window, etc. The overlapping interfaces create the "transparency" of architecture with a composition of various materials. In the daytime, the interlocked space creates a variety of light and shadow effects. At night, the inner courtyard emits lights from all directions to create a magical stage effect.
Unnamed Spaces for The Future
At present, each box in the courtyard has specific function, such as a skylight studio, a black box theater, a mock court and an outdoor theater, which can be reserved by any departments. In the future, the entire yard will be more like a set of devices that might be redefined for different scenes and events. Here, the function of the building does not have to follow the form, the various possible forms of spatial combination will inspire people to create novel functions. What's more exciting is that those spaces without names are becoming the best site for students to hold a party on the weekends, or lovers' favorite spot for dating, even a popular place for parkour fans.
Project Video
https://vimeo.com/399181891/7798166fe3

Entrant Company
SHINING INTERIOR DECORATION DESIGN Co., Ltd.
Category
Interior Design - Showroom / Exhibit


Entrant Company
Ningbo Yanwuyan Visual Design Co., Ltd.
Category
Packaging Design - Other Packaging Design


Entrant Company
Catalyst
Category
Product Design - Other Product Design


Entrant Company
E CHUAN interior design
Category
Interior Design - Residential










