2021 | Professional
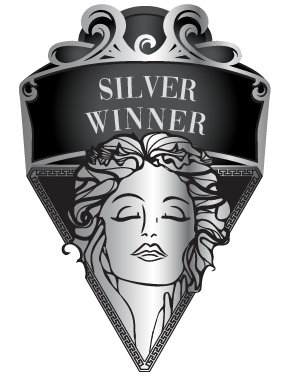
Trace of Bliss
Entrant Company
Wan mei interior design
Category
Interior Design - Residential
Client's Name
Country / Region
Taiwan
This is a new house project for a couple, and the overall space uses a simple and fresh Japanese style as the main design direction of the space, and choses light-toned wooden elements to describe it. At the same time, this project has sufficient daylight coming into the space, allowing the public area to have a gentle and pure atmosphere under the natural light. With mirror elements, louvers, dimming shutters, the virtual and real space are interlaced, creating an extended and transparent space feeling. With the client’s expectation of a simple and warm space atmosphere, the design team used light-colored wooden materials as a collocation, and through gray-scale colored sofas, curtains, and carpets, the space showed to be a mixed of dark and light colors. At the same time, in a light-sufficient space, decorating the walls with glass elements is a way to expand and make the space transparent. In terms of the functionality, responding to the client’s needs of plenty storage space, the design team adopts the cabinet configuration using HPL board and other technological boards in many places inside the space, so even in the limited space can improve the utilization efficiency of the user when living through the cabinet installation. In the public space, the raised floor provides a resting area for the client to meet guess and make tea, and also creating a hidden table that can be pulled upwards between the areas, which also can be used as a storage room when stowed and a dining table when unfolded, showing a more flexible and comprehensive space application.
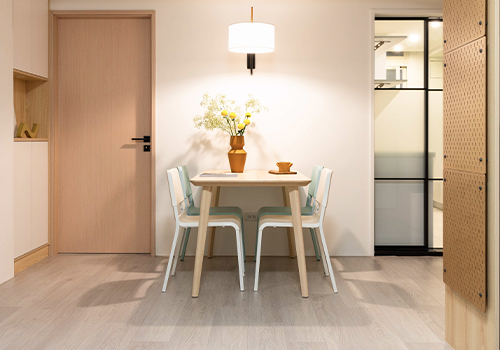
Entrant Company
SYCM-DESIGN
Category
Interior Design - Residential

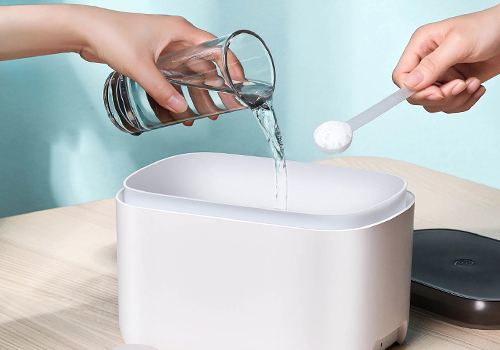
Entrant Company
SHENZHEN YOUBAIZHIHEI DESIGN CO., LTD
Category
Product Design - Other Product Design

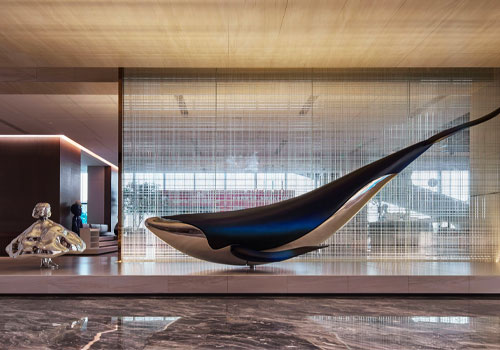
Entrant Company
SUNNY NEUHAUS PARTNERSHIP
Category
Interior Design - Installation (NEW)

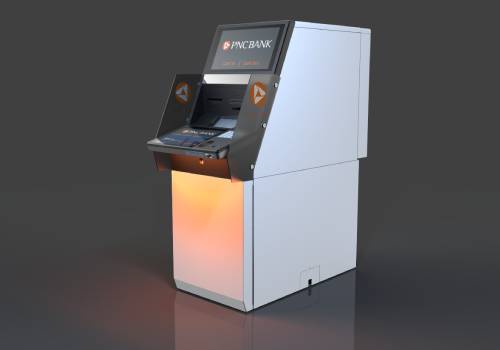
Entrant Company
NCR
Category
Product Design - Digital & Electronic Devices









