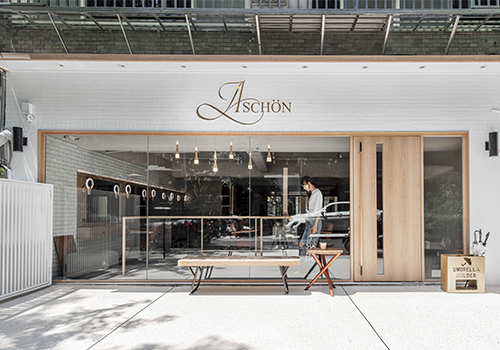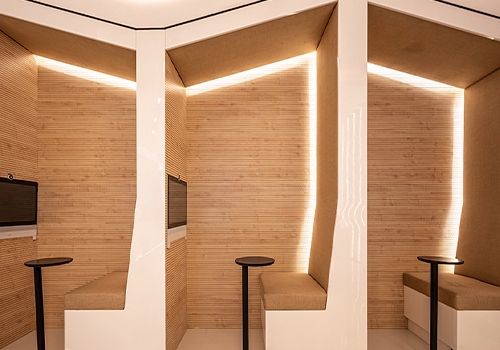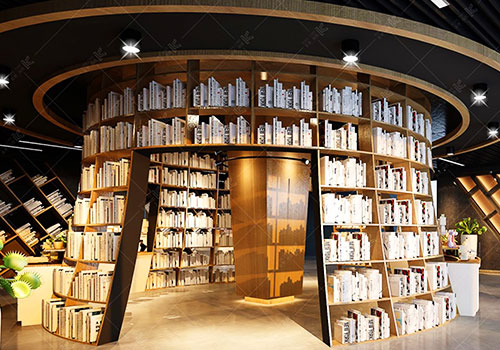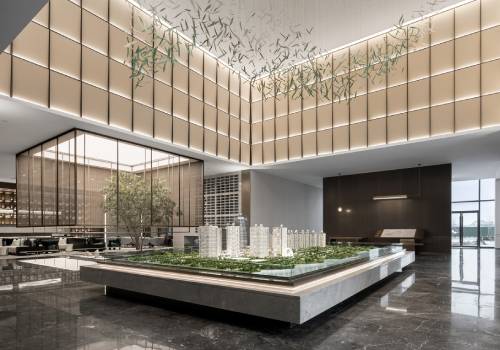2021 | Professional

GIFU UNIVERSITY OF MEDICAL SCIENCE
Entrant Company
YOSHIHIRO KATO ATELIER
Category
Interior Design - Institutional / Educational
Client's Name
Country / Region
Japan
Gifu University of Medical Science Kani Campus is located on a small hill in Kani City, Gifu Prefecture, Japan. The proposal this time is the cafeteria and learning space on the first and second floors of the Faculty of Nursing and the learning space of the newly opened Faculty of Pharmacy Building.
The learning style of TSUDOI NO MA is a private room-type space with partitions by plywood on all sides. The booth for one person is 900 x 2100mm with a counter and can be lie down spaciously. Others are multi-person booths, 1200 × 2100mm and 1500 × 2100mm, with three sizes in total. By arranging this booth randomly and making the upper part of the partition a curve of random height, the booth color-coded by oil finish with wood grain of Sina plywood has a space surrounded by a free-standing wall with movement and became.
The sound cafe on the first floor can be used not only for eating, but also as a free space for learning at times other than lunch. The big table is made of glued laminated wood for the top board and can seat 24 people on both sides. At the top, a wooden lattice made of glued laminated Japanese hemlock is installed, and the patterned wood is piled up. Lighting over these grids creates a natural feel due to the random shadows of the wooden grids. As the name implies, there is a DJ booth, where light music is played and it also serves as an information dissemination facility within the school.
This cafe on the second floor is a cafe where you can drink snacks and coffee, and you can bring your own food. By placing a book, the library element is included as a learning space, and there are many types of books such as monthly magazines, comics, business books and so on.
In this cafeteria and learning space, the time for studying at the university was lengthened, how it was used properly, and it became a space where students themselves could pursue new diversity.
Credits

Entrant Company
CREEP DESIGN CO., LTD
Category
Interior Design - Beauty Salon


Entrant Company
United Technology for Construction Co./ Arch. Naji El Hakim
Category
Interior Design - Retails, Shops, Department Stores & Mall (NEW)


Entrant Company
Harbin Kingtime Science and Technology Development Co., Ltd
Category
Conceptual Design - Exhibition & Events (NEW)


Entrant Company
OCEAN INTERIOR DESIGN LTD.
Category
Interior Design - Commercial









