2021 | Professional
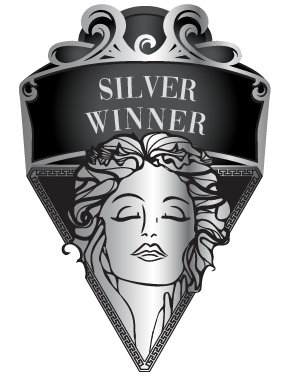
The overture of the daylight
Entrant Company
WJ Interior Design
Category
Interior Design - Residential
Client's Name
Country / Region
Taiwan
The daylight appears in a slow motion with shadow of the cloudy, and the window eaves are like the horizon in the distance. The warm sunlight have accompanied with the overture of the space filtering into the room, making the living room bright and quiet. WJ Design has taken advantage of the natural sunlight, supplemented with a bold texture which utilizes geometric lines, sunlight, and plain materials to break through the stereotypes of leisure space, creating a Japanese relaxing style. As the client has the needs to host, the designer has broken through the stereotypes of space concept. The clear partitions between the kitchen, dining room, living room and so on are diminished by the conceptual implication of utilizing ornaments which has made the inner space visually broaden and also the client can use the house for banquet much more conveniently. Moreover, the designer has established large French casements to introduce more sunlight into the mansion and which is consistent with the light-adjusting blinds and Japanese lattices in the room, making the interior space brighter. Compared to the traditional residence’s straight ceiling, the designer has created the ceiling with faceplate in curved style which not only manifests the scenery of the space but also gives the client a wide and splendid site to gather his friends. The style of the building is vivid but elegant and with a modern Japanese leisure mood.
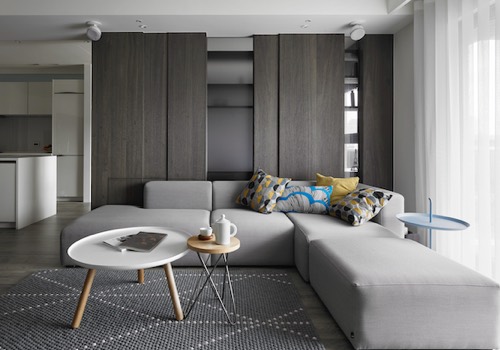
Entrant Company
HJ+A design studio
Category
Interior Design - Residential

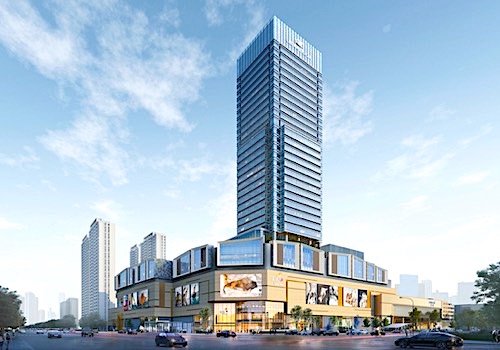
Entrant Company
SHUISHI
Category
Architectural Design - Mix Use Architectural Designs

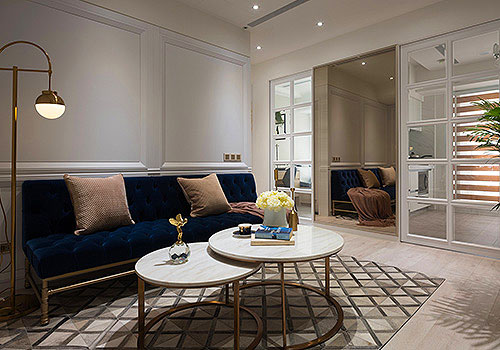
Entrant Company
About Dimension Interior Design
Category
Interior Design - Living Spaces

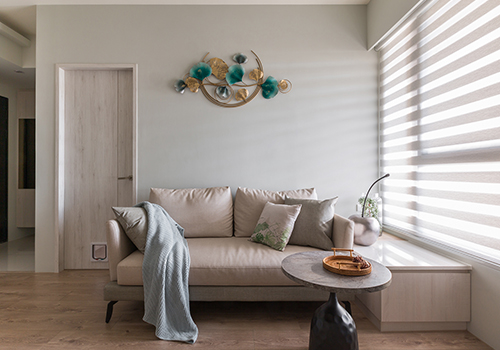
Entrant Company
Amy Studio
Category
Interior Design - Living Spaces










