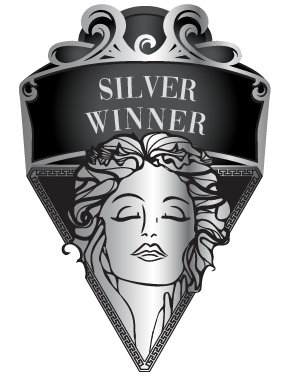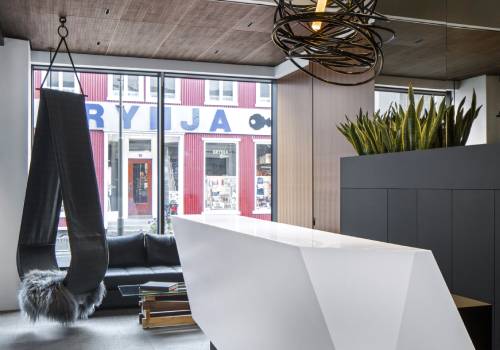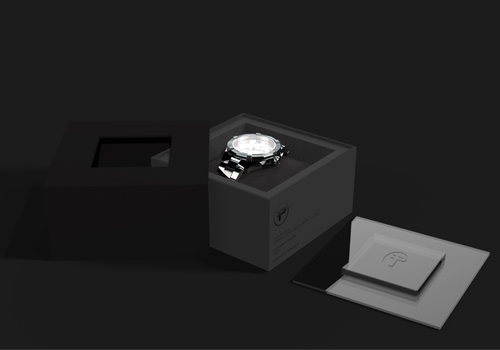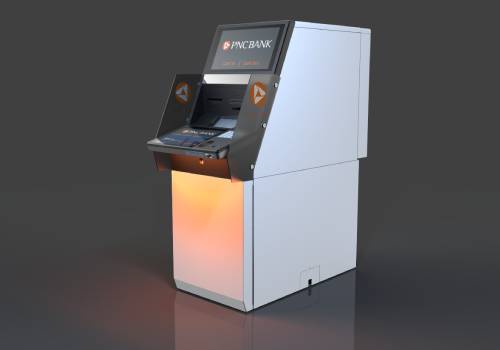2021 | Professional

Self-portrait
Entrant Company
Selfportrait
Category
Interior Design - Office
Client's Name
Country / Region
Taiwan
This project is located in a 30-year-old mixed-used residential and commercial building. Considering the new traffic flow and functions needed by the client, the overall space is re-planned, by the cabinet and the island table, space becomes larger and more functional. The pure color arrangement expresses an open and bright spatial characteristic, and using arc design vocabulary to create an extended and progressive harmony in a smooth and continuous surface. In the process of rebuilding the old office, since the space is quite small and the building’s beam height is low, the layout follows the concept of One Room / One Space / One Object, meaning that all the spatial elements are connected such as ceilings and the continuous curvy cabinets, except for the toilet. The design method of considering the space element as a continuous and single object, not only enlarges the feeling of the space but also centralized the primary functions such as storage, book cabinets, wardrobes, resulting in a concise and clear configuration and freeing up more space. The kitchen is regarded as a Solid Cube that located in the middle of the interior, which not only meets the needs of daily life, but also distinguishes different attributes, such as the office and the leather goods workshop, or perhaps the function will be changed into a residence in the future, it is also able to distinguish the living room and the bedroom. The public and the private areas are also designed to meet the conversion of these two types of functions under new design and planning.

Entrant Company
MINARC
Category
Furniture Design - Seating & Comfort Furniture


Entrant Company
Tai Tung Jewellery Box Mfy. Ltd.
Category
Packaging Design - Self Promotion


Entrant Company
NCR
Category
Product Design - Digital & Electronic Devices


Entrant Company
UC Development Limited
Category
Product Design - Other Product Design




