2021 | Professional
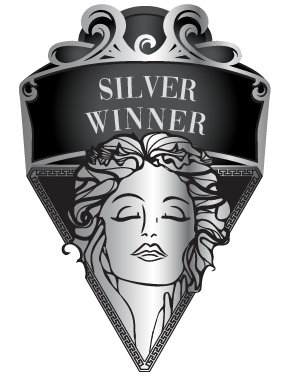
Magnum Opus
Entrant Company
Fuchang Construction Co.,Ltd.
Category
Architectural Design - Residential
Client's Name
Country / Region
Taiwan
Exploit concise linear scheme to construct the exterior structure of the building, in the meantime, set up bilateral fenestration and inner patio to gain excellent ventilation and natural light, which bring about the ideal interior situations, ultimately build an elegant yet low-key manor. Plan large-scale functional public indoor space to meet the core theme of "cohering affection", thus, lay out a Japanese-style room, a hot spring bathroom, and a study of open-concept, so as to enhance the interaction between family members, as well as to treasure the glorious memories constantly.
Deliberate on the multi-layer manor of long and narrow pattern, thus, in the center part of the building, cut off an area to configure the inner patio, so that each corner can enjoy bright sunlight and fresh air. The roof is made of reinforced tiles that guard against the typhoon and earthquake; besides protecting the water tower and pipeline equipment from weathering, moreover, the pitched roof shape helps out fast drainage, as well as to shelter from the wear and tear of rain and sunshine. Utilize the geometric polygon features of the indoor ceiling, walls, and cabinets to work in concert with the external irregular design; and by means of the colorful and exquisite fabric furnishings, successfully construct a gallery-like building of avant-garde art and contemporary aesthetics.
Take the geographical advantages of the adjacent park that bring plentiful nature scenes and casual atmosphere for the family. In order to protect the privacy of the master bedroom above the garage, and receive the northerly wind from both sides in a circuitous way, the designer selects solid granite board to construct the exterior double-layer wall, which is breathable and can ideally moderate the temperature; not only lead the cool summers and mild winters feature indoors, but also achieve the result of eco-friendly, moreover, give the striking texture of the building appearance. Furthermore, via the soft lighting of the wall lamps that shape the sculpted like three-dimensional feature.
Credits
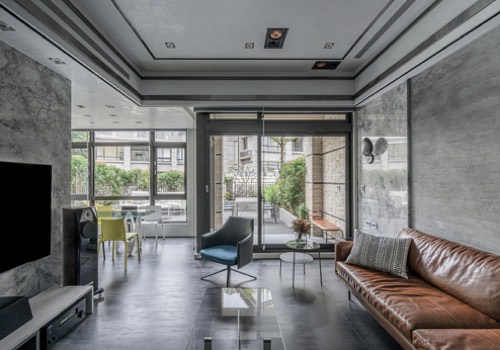
Entrant Company
HomeCheer Interior Design Company
Category
Interior Design - Living Spaces

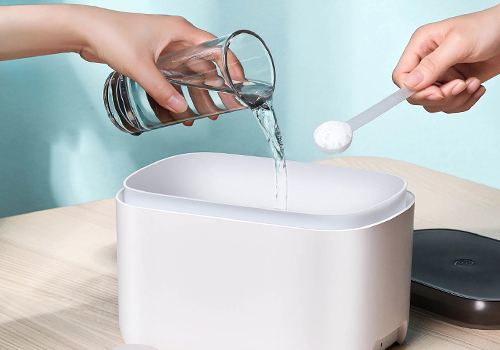
Entrant Company
SHENZHEN YOUBAIZHIHEI DESIGN CO., LTD
Category
Product Design - Other Product Design

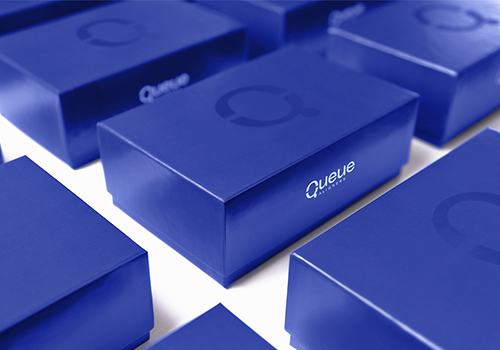
Entrant Company
Lisa Gorham Creative
Category
Packaging Design - Health & Wellness

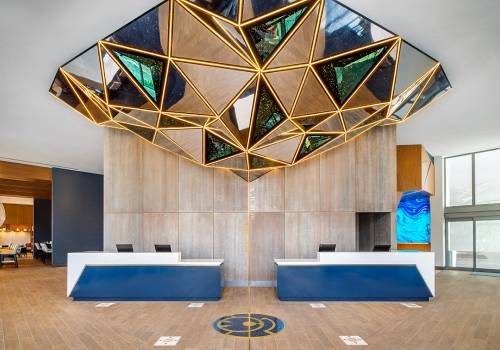
Entrant Company
Yellow Goat Design
Category
Lighting Design - Designer / Custom Lighting









