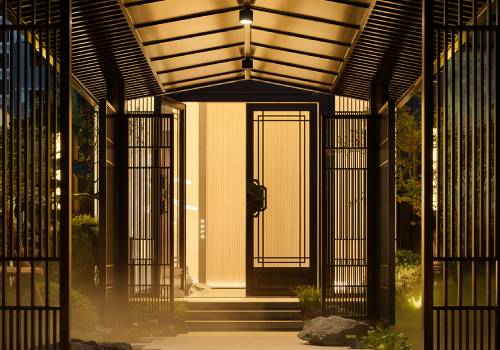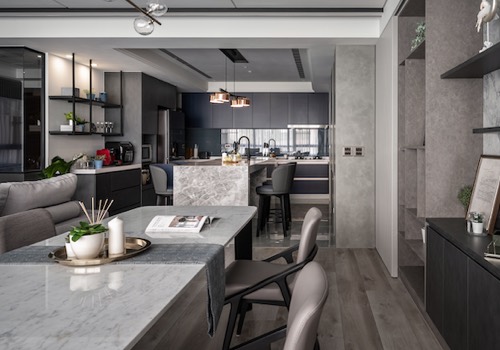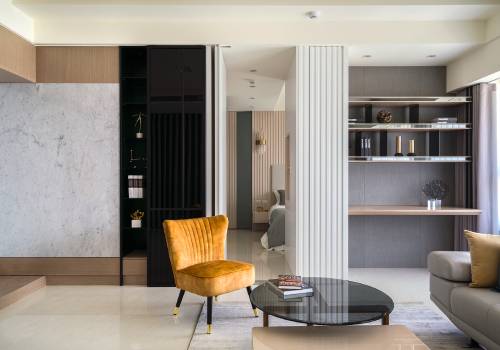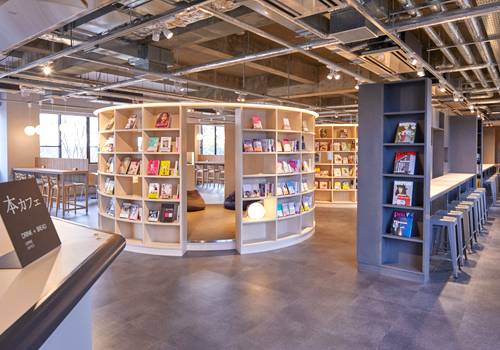2021 | Professional

HIIT Training Center
Entrant Company
SIAD
Category
Interior Design - Spa / Fitness
Client's Name
AIMO HIIT
Country / Region
China
This case is the extension of urban space in the indoor, the blending of street culture and interior. It breaks the traditional boundaries and realizes the new discussion of urban life concept and lifestyle in space design. At the beginning of the spatial planning in this case, the owner and designer considered the spatial layout and superposition use from the rational consumer demand, in order to achieve the reasonable return on the cycle.
The circular arch of the Roman Colosseum with deep meaning and ceremonial sense has become one of the design symbols of this case. The designer uses modern space design language, starting from the extreme of the color world, in addition to the bold attempt to control and restless contest, but also intertwined with the emotional complementary spatial feelings, promote emotional communication and thought collision at the same time, create a spiritual space that allows people to get a sense of life.
The internal design follows the functional requirements to achieve an intensive and mobile integration layout. Designers use ingenious virtual and real methods to separate the space, and combine metal, stone and other raw materials to integrate art and industrial style into the whole space. While emphasizing the relationship between curves and straight lines, it also echoes the theme of the Roman Colosseum elements. The smooth lines and steady texture not only endow the whole design with rich layers, but also represent the spiritual orientation and aesthetic interest of modern people.
Entering the space from the entrance, the dynamic and static partition divides a public walkway into two parts with two glass partitions. This is a walkway with strong sense of ritual. As a linear space, it is also the main axis of the whole space. From here, you can enter the water bar area, leisure area, classroom, changing room, physical examination room, gymnastics room and VIP room. The transparent and private open space allows all members to have a full view of the sports scenes in the leisure negotiation area.
Credits

Entrant Company
Poetic Space
Category
Interior Design - Commercial


Entrant Company
Ching Yi Interior Design Co., Ltd.
Category
Interior Design - Residential


Entrant Company
Shi.mo Interior Design
Category
Interior Design - Residential


Entrant Company
YOSHIHIRO KATO ATELIER
Category
Interior Design - Institutional / Educational








