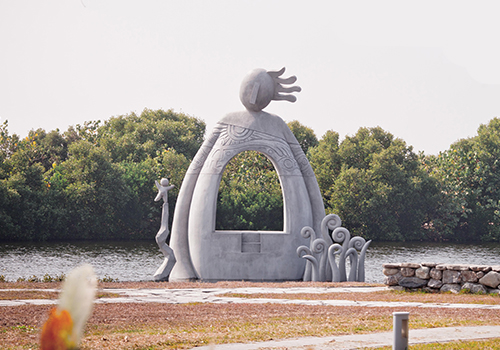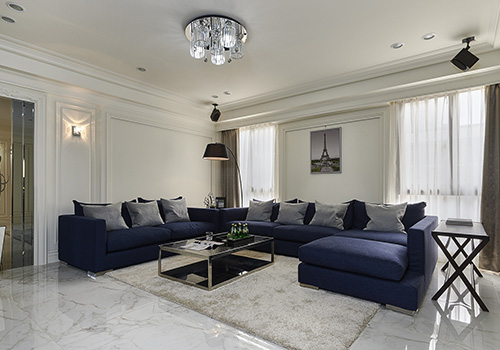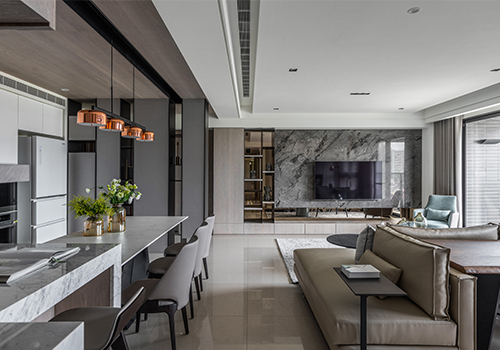2021 | Professional

Shenzhen Luogang Fire Station
Entrant Company
The Institute of Architectural Design and Research, Shenzhen University; CNADRI
Category
Architectural Design - Public Spaces
Client's Name
Bureau of Public Works of Longgang District
Country / Region
China
Located at the northeast corner of Li Xiang Jia Yuan, a residential community in Longgang District, Shenzhen, the project, built as a fire station for special mission, covers a total land area of 6,100 m2 and a gross floor area of 6,808 m2. Its base is trapezoidal and its terrain is quite flat. The L-shaped architecture has the east wing and south wing. In the east wing, 12-unit garage is on 1F, where fire trucks can drive away directly to increase work efficiency. The south wing houses firemen’s duty room, offices, entertainment room, etc. The first floor has a canteen, a cadre duty room, an apparatus room, a cylinder filling room and the mezzanine is as the visiting corridor. The second floor is for firefighter duty room, with toilets and showers on the eastern side. The third and fourth floors serve as business and auxiliary rooms. The basement has a construction area of 1,270 m2, with the main function as emergency rescue warehouse and equipment room (parking available). The entrance of the basement is on the north side. In addition, an orchard is designed on the roof of the fire garage, enriching the lives of the firefighters.
The exit for fire trucks faces the street, while the visitor entrance is at the northeast corner of the site. During normal visits, visitors can look around the fire garage and green rooftop garden at the visiting corridor on the mezzanine, where they can overlook the training ground. An appointment can be made to visit the whole area with a complete tour thought a circulation route. There are management ports at the junction of closed and open areas, which can only be accessed by swiping cards.
Credits

Entrant Company
NewLocal Art Studio
Category
Landscape Design - Sculpture Design


Entrant Company
National Taiwan University of Science and Technology
Category
Conceptual Design - Green


Entrant Company
CHIUN JU INTERIOR DESIGN
Category
Interior Design - Residential


Entrant Company
CHENYI INTERIOR STUDIO
Category
Interior Design - Residential







