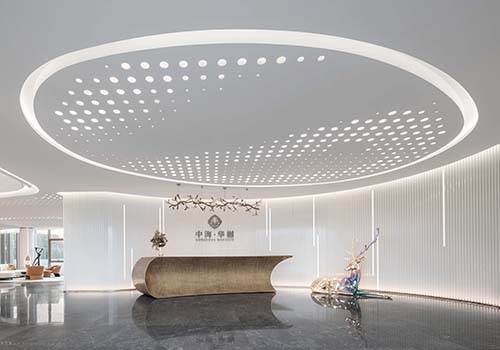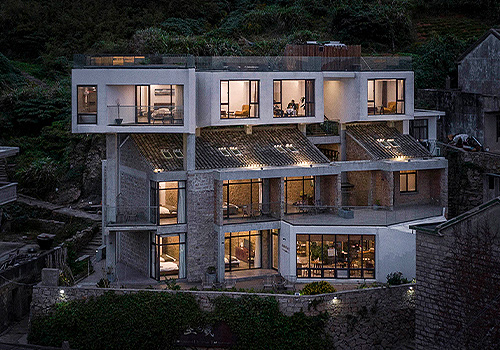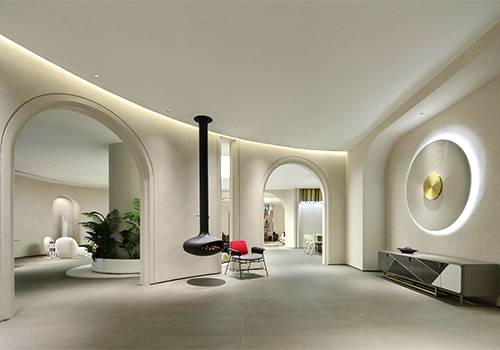2021 | Professional

Beyond Oriental
Entrant Company
ATHENS SPACE DESIGN
Category
Interior Design - Residential
Client's Name
Residence Liu
Country / Region
Taiwan
The classic oriental sentiment emerges from the elaborate decorations, while the modern refinement speaks through the clean-cut lines and layouts. Bold contrasts blend together the oriental, the western, the classic, and the modern. Embarking on a tasteful journey, the eyes lay upon expressive light and shadow elements in the entrance foyer. Before the focal black and gold wall stands the dark brown bronze sculpture, “Guanyin,” with willow branches that unfold the overture of this oriental decoration. The space, 365 square meters, consists of two apartment units. At the entrance, there is a view of the Japanese-style tea house with Tatami mats and a wall cabinet "duologue" (Treasure cabinet). It uncovers the tea ceremony culture along with a preview of the unique designs, communicating the spirit of the traditional Japanese tea ceremony, " One life offers one encounter, " underlying sincerity. The transition of stylistic elements among Japanese, Chinese and classic style creates a simple yet luxurious setting. The public domain, the tea house, living room, and dining room are in harmony with each other. The royal blue sofas in the living room complement the blue velvet chairs in the dining area, accenting the striking charm of the Oriental style. The round table, chandeliers, and ceiling in the dining room, along with the side view of the dining cabinets and artwork, are all connected in a circular shape through proportion, balance, and symmetry. The arc-shaped bar made of tea mirrors has a polygonal cut to pave the facade, as the dazzling, lavish surface reflects the delicate interior tones. The master bedroom is embossed with peony flower and bird patterns. The nature elements create a sense of relaxation in the grand atmosphere. The challenge of this design plan is situating seven suites with bathrooms in one residential space, while still providing privacy for individual activities among the family members. The master bedroom, the room for grandparents, and the guest room are on the right side of the public domain. The three teenagers’ rooms are located on the left side of the public domain, sharing a different living room.
Credits

Entrant Company
G&K Architecture Design
Category
Interior Design - Service Centers (NEW)


Entrant Company
Zen-In Architects
Category
Architectural Design - Rural Design (NEW)


Entrant Company
MEIKAI SPACE
Category
Interior Design - Commercial


Entrant Company
CLV.DESIGN
Category
Interior Design - Showroom / Exhibit









