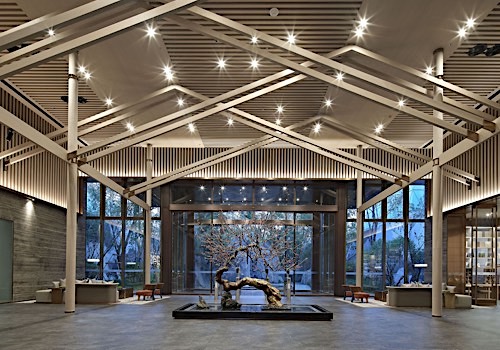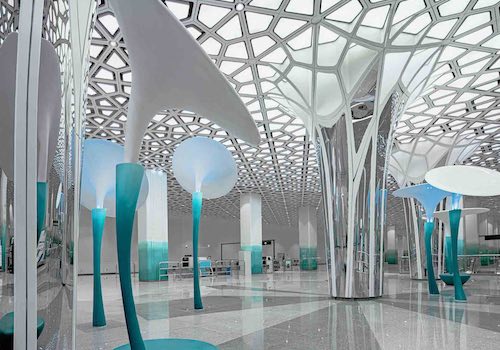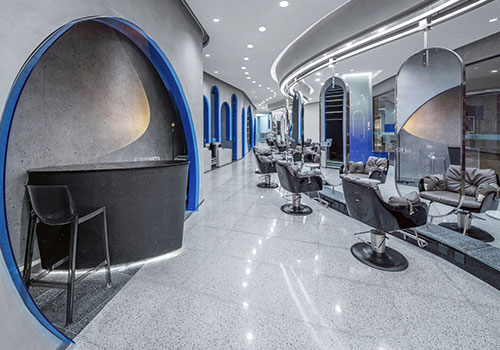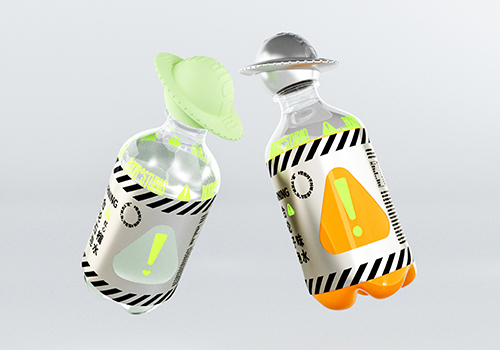2021 | Professional

Changzhou Zhongliang Jinke Qichen Sales Office
Entrant Company
Shanghai UMA Design
Category
Interior Design - Commercial
Client's Name
Zhongliang Real Estate Group
Country / Region
China
The overall space is based on personalization, using blue as the main color, with pink as a gradient color, to emphasize the sense of hierarchy of the space, and giving the space fun and exploration spirit through some arc elements. Composition to create a dream castle, each space has themes and attributes, such as our experience corridor, through different spaces to create different customer experience, adding a sense of space interest.
From stepping into the front hall, the spacious layout is combined with dreamy blue and pink. The ceiling art lamps are like a rainbow in the sky. In the design, the dramatic effect of the transparency and reflection of the colored glass is used to pass through the negotiation area from the sand board area , Let the space blend.
Walk forward along the negotiation area, and you will reach our key space, the artistic grand staircase, full of childlike interest, like a labyrinth entrance, there will be artistic decorations on the steps, there are transparent glass to see the landscape through the stairs, and the platform The children's area is combined with space, including a sliding slide and a dream ball to increase the fun of fantasy. The color acrylic material on the right window, the color jumps and bright, makes the space achieve a fairy-tale effect.
The hall has a contrast between materials and fabrics, geometric shapes, decorative lines and bright colors, while the arc-shaped walls of the corridor are like the walls of a Western castle, creating an endless loop of space.
In the space, the designer uses gradient glass and stained glass as the main materials to create a fantasy fairy tale effect and interpret the mirrored world. The arched elements and geometric composition presented in the space, the materials and construction techniques used in the wall of the project are the difficulties in the final completion of the project. To achieve the curvilinear effect of the entire arched top surface, the designer tried many different materials during the period. And constant size adjustment, after constant adjustment, can the final effect be achieved.
Credits

Entrant Company
Shanghai ARCHI Interior Design Co.,Ltd
Category
Interior Design - Commercial


Entrant Company
Jiang & Associates Creative Design
Category
Interior Design - Civic / Public


Entrant Company
W Design Studio
Category
Interior Design - Retails, Shops, Department Stores & Mall (NEW)


Entrant Company
BOMB°STUDIO Brand Strategy Co., Ltd.
Category
Packaging Design - Non-Alcoholic Beverages










