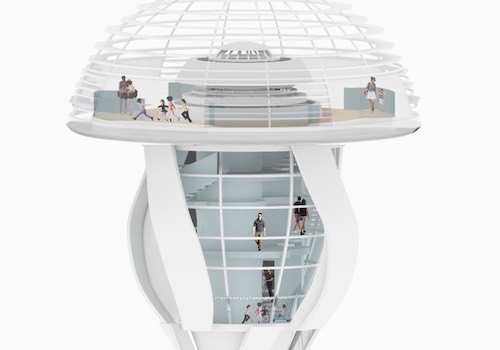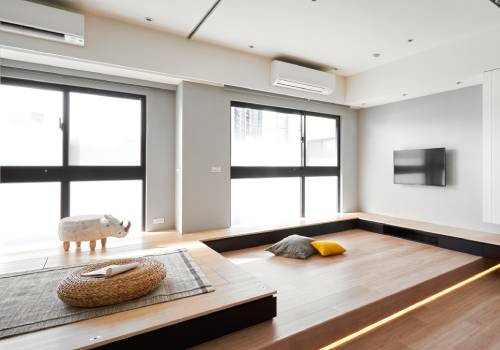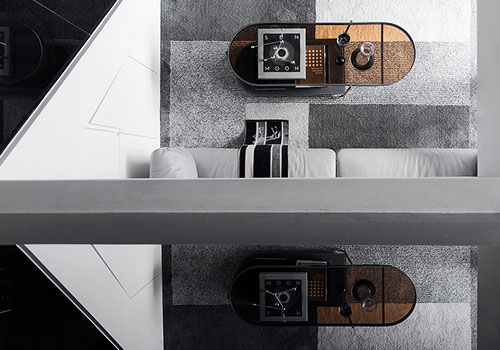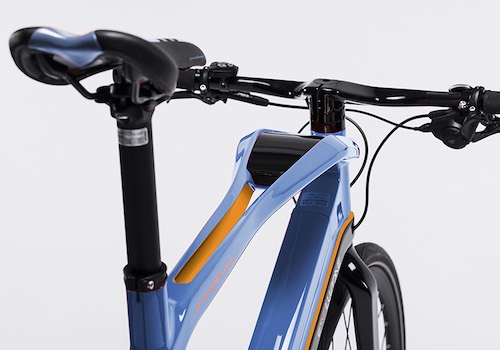2021 | Professional

Grandmother's Private Dishes
Entrant Company
F+ Interior Design Office
Category
Interior Design - Restaurants & Bars
Client's Name
Grandma's Private Restaurant Chain Catering Group
Country / Region
China
In this commercial project, what we are thinking about is to maximally use the existing space to achieve the maximum use efficiency of this space. So it is particularly important to plan the private rooms according to the flow and the on-site conditions. How can we design the maximum number of the private rooms in this space while those rooms can be relatively independent, private and practical, has become the biggest problem of this project.
In this limited space, we only reserved two functional areas, the lobby and the private rooms. Because of the limited area, we hope to use the translucent exterior facade to make the space look more spacious and focus on expressing the content and definition of this restaurant. By the sequential arrangement and proportional division of materials, we can distinguish the space. In this space, there are many kinds of wood species and many kinds of red materials. This kind of decoration collage can surprisingly make people feel the place warm and special, compact but with tension. Most of the interior structures are built vertically, combined with a variety of ambiguous architectural forms. Walking from the outside to the inside, sitting down and dining, we can find the size and form of the seats are relatively relaxed and informal which meet the definition of this restaurant --family gatherings and company gatherings. Many interior decorations are purely handmade products, such as the house number, Chinese lanterns and the decorative fans on the wall, which can embody the value of handwork to the most extent.
Credits

Entrant Company
Xin future
Category
Product Design - Sustainable Living / Environmental Preservation (NEW)


Entrant Company
Dig Design
Category
Interior Design - Living Spaces


Entrant Company
NINE DO
Category
Interior Design - Residential


Entrant Company
Diavelo
Category
Transportation Design - Bicycles / Motorcycles










