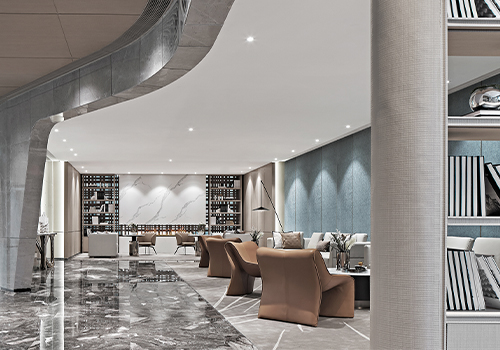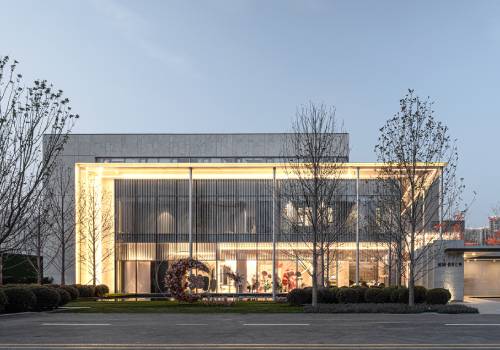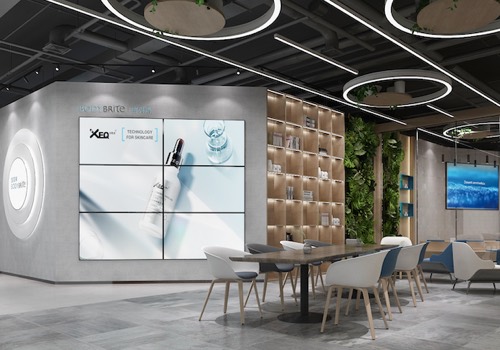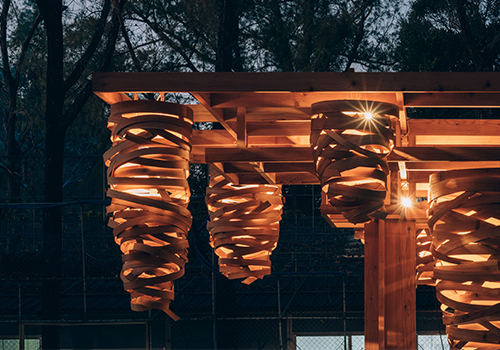2021 | Professional

Rokumeikan
Entrant Company
SI JI FANG MING INTERIOR DESING
Category
Interior Design - Residential
Client's Name
Rokumeikan
Country / Region
Taiwan
This project is located in the beautiful forest of New Taipei City and the design concept stems from the collection of "Deer", the outdoor woodland and “Rokumeikan” ("Hall of the Baying Deer") – a Japanese historical building. Using the Large window view and inner balcony, the designer welcomes the flowing factor such as shades, streams and sun light into the building. Across from the window, he layouts a wall of display stand inside the building, narrating an image of branch with Iron frame. With the dark wood grain colored wall in the back, he completes the image of “branch and trunk” throughout the building. As the border of "yin and yang", the designer disrupts the traditional way of decorating ceiling by highlighting the ceiling beam in the middle, dividing the living room into two parts. The left side of it is the “black” part, using the black granite as the background of sofa; the other side is the “white” part, using the warm and white marble as the TV wall.
This project presents a mixed spirit of east and west, Combining "yin and yang" and the concept of “Rokumeikan” (a large two-story building for housing of foreign guests in late 1800s in Tokyo) with western techniques. The designer advocates the idea of “space penetration”, which invites the greenery into building through rooms. Inside the building, highlighted ceiling beam plays a role of “border”, splitting interior space into two different domains. Last but not least, the branch-like artifacts display stand and the master room shows the love for nature of both designer and owner.
Credits

Entrant Company
EH DESIGN GROUP
Category
Interior Design - Residential


Entrant Company
QIRAN DESIGN GROUP
Category
Interior Design - Other Interior Design


Entrant Company
Shanghai Brander Brand Design Co., Ltd
Category
Interior Design - Retails, Shops, Department Stores & Mall (NEW)


Entrant Company
doT & associates
Category
Lighting Design - Landscape Lighting









