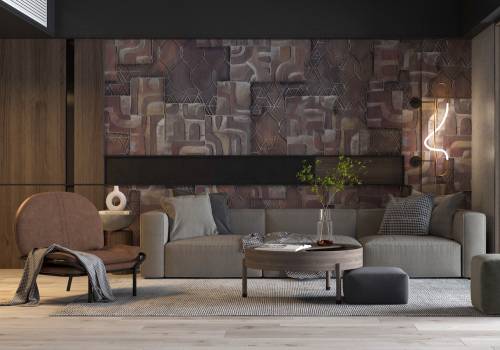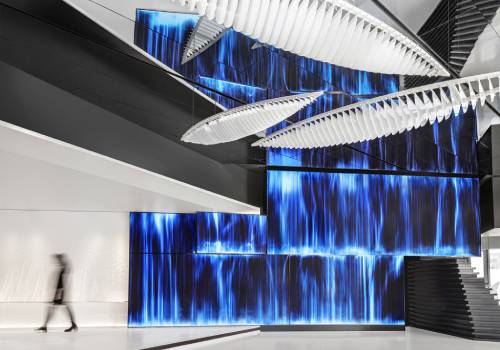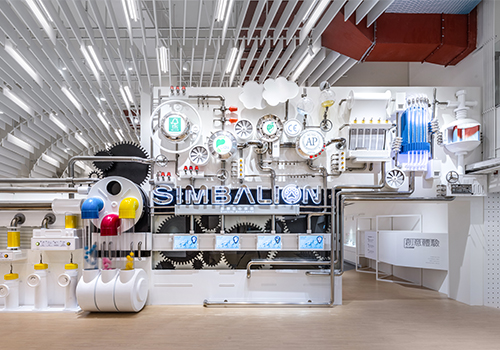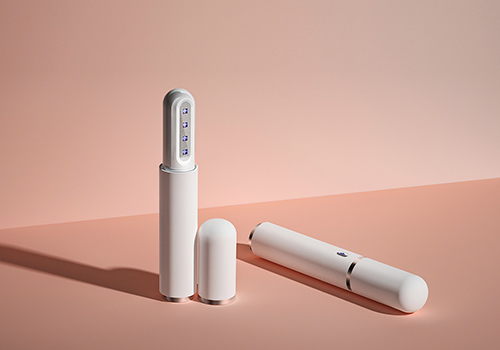2021 | Professional

Cloud Mansion
Entrant Company
NCD Studio Pte Ltd
Category
Landscape Design - Parks & Open Space Landscape
Client's Name
Country / Region
China
In this case, a modern minimalist landscape design, the design team creates an integrated business loop motion line in a limited space of 5,080 square meters, while managing to keep the privacy of the inner space from disturbances. Applying the space partition technique, it ensures transparency and soft transition, and fosters an independent atmosphere and emotional value. It puts aside concrete symbols and captures the most intuitive features of clouds: light, clean, floating, and transparent. By comparing the textures and color assortment of multiple materials, it catches the common characters between artificial materials and the natural environment in the above characteristics, and forges a quiet and light site in the spatial temperament.
The space, rectangular in the master plan, has a main entrance and a secondary entrance that are separated by a logo wall circled around by a waterscape. The gray and white colors are cleverly matched to make the space look simple and yet imposing, exhibiting high quality. Visitors may take a short rest in the space behind the logo wall, and enjoy a panoramic view of the area. While allowing people to take the load off their feet, the long gray marble benches complement the waterscape in front. Since the native trees are retained along the street in the site, the entrance is ingeniously designed to bypass the trees, which turns the linear motion line even richer and more rhythmic. A ground cover is paved upon the tree roots to beautify the scene, which furnishes a green screen for viewers looking from the building into the distance, with minimal ambient interference.
The design team devises a box space on each boundary, for display or rest. These boxes echo with the main building in the center to add fun. The dislocated feature walls, hollowed feature walls and transparent blocks are interspersed to clear up the dimension sense of the enclosure boundaries. Meanwhile, ultra-white glass, dark gray transparent glass and rainbow glass are used to meet the needs of different angles and permeability.
Credits

Entrant Company
Zhejiang Kingdom New Material Group Co., Ltd
Category
Product Design - Wall Protector


Entrant Company
PONE ARCHITECTURE
Category
Interior Design - Retails, Shops, Department Stores & Mall (NEW)


Entrant Company
Moore Design
Category
Interior Design - Commercial


Entrant Company
SHENZHEN YOUBAIZHIHEI DESIGN CO., LTD
Category
Product Design - Other Product Design










