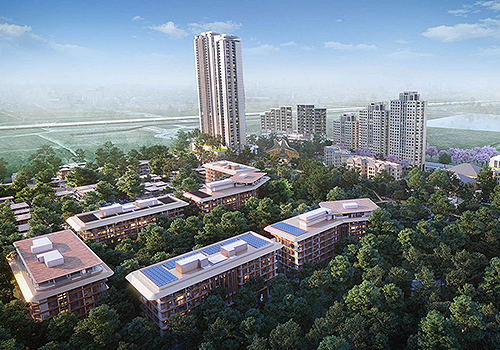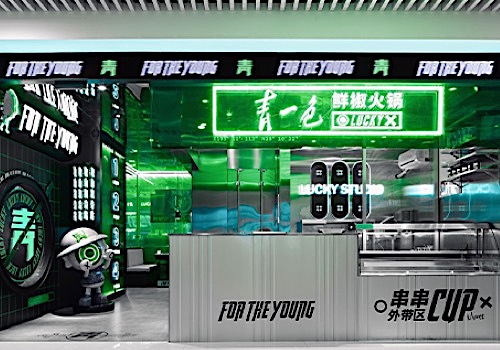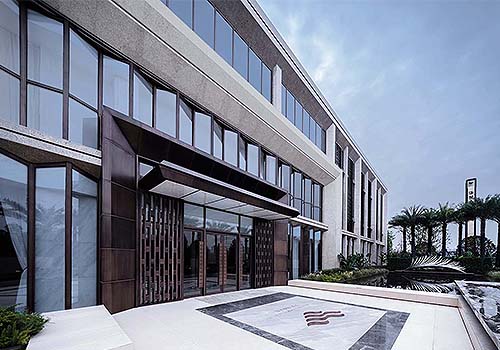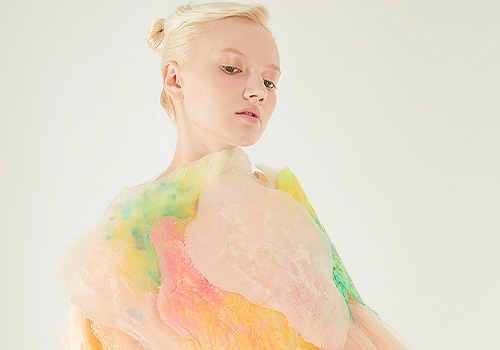2021 | Professional

CangLongDaJing
Entrant Company
NCD Studio Ptd Ltd
Category
Landscape Design - Parks & Open Space Landscape
Client's Name
Country / Region
China
This case is located by the intersection of Liangzhu Avenue and Liangping Road in Yuhang District of Hangzhou City, east China’s Zhejiang Province. Liangzhu is a place famous for handcrafted jade ware. The jade from this place is known for the mild and humid textures, with hair-thin geometric patterns in its surface, looking simple and rustic. This project, in its outdoor sight, inherits the aesthetic idea of Liangzhu hand-made jade articles, which simplify complexity and show elegance in details.
This project is different from traditional demonstration areas in terms of space. Availing to an 8 m height difference between the underground architecture and the ground landscape, as well as the linear spatial arrangement, the design team puts forward the concept of front and rear fields, and builds the landscape into two layers of solid space. Behind the curved glass screen at the entrance, the sight overpass and the sunken garden are designed to enrich the visual effect in the whole space. The stone steps extend downward. The bonsais, scattered high and low upon stones, retain a sense of mystery and, in the sunken garden, and echo with the two-sided 3D waterscape and the swing by the water to compose a picture scroll of fallsview under the sky.
After crossing the overpass, a stream circles around on the left and right. The curved motion line is designed to obfuscate the purpose and direction of walking. Two elevator halls, which connect to the underground sales office, are hidden behind the curved stream and trees. Through modern techniques, Liangzhu's landscape memory melts in the artistic space.
Over 60 percent of the site is covered by green space. In addition to the conventional greenbelt, many indoor and outdoor walls are covered with green plants exploiting the discrepancy in elevation, to purify the air, cool down or keep warm, and reduce the noise. In the future, this place will be developed into a life space to satisfy the living functions of swimming pool, children's play area, bar party and relaxation besides the ornamental function.
Credits

Entrant Company
Magnolia Quality Development Corporation Limited
Category
Landscape Design - Master Planning


Entrant Company
MET Creative Brand
Category
Interior Design - Restaurants & Bars


Entrant Company
BESPOKE DESIGN GROUP Limited
Category
Architectural Design - Pop-Ups & Temporary


Entrant Company
Zhuolin Liu
Category
Fashion Design - Avant-Garde








