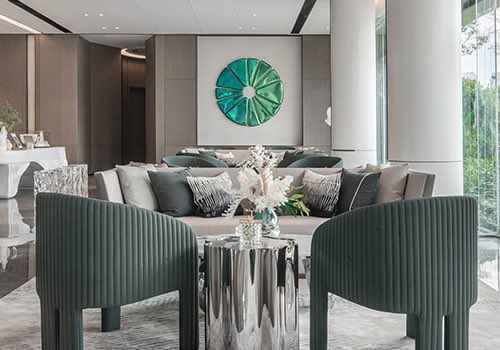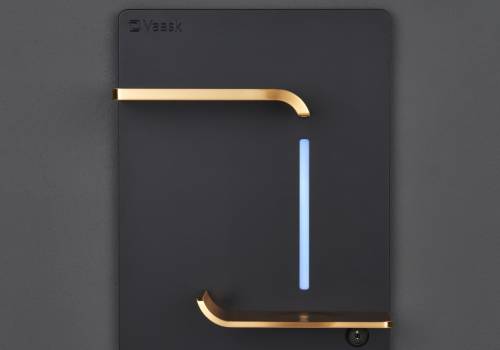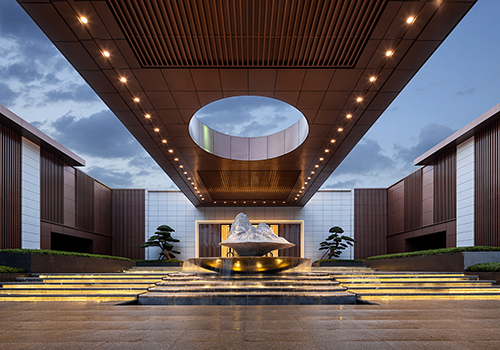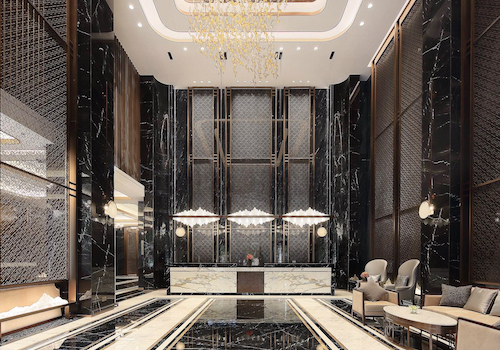2021 | Professional

West Lake Mansion
Entrant Company
GEEDESIGN
Category
Architectural Design - Mix Use Architectural Designs
Client's Name
Gemdale
Country / Region
China
From the perspective of urban new district planning, the design team analyzes the spatial characteristics of the new district from the perspective of development and innovation, then builds a truly futuristic and personalized living community through micro-innovation. Back to the building itself, the designers strive to convey the sensory experience of youth, freshness and vitality, emphasizing the expression of a more modern and fashionable living atmosphere in simple architectural language.
In the limited site space, it is the main strategy to build a great scene in a small frame. Facing the simple land use environment, we didn’t choose to increase the interest of the space by superposition. Instead, we followed the site relationship, divided the space, and endowed it with a sense of rhythm in the limited site by cutting the form and compromising the space. Eventually, the privacy of the living community is guaranteed through the enclosure of the slices of walls.
In terms of material selection, the rational and restrained design strategy of the building itself has been continued. The combination of large area of glass and metal curtain wall, through the interpenetration and superposition between the volumes, highlights the level sense of the volume in the contrast between the virtual and the real.
In the vertical space with a height of over 10m, without the support of the structural column network, it is undoubtedly one of the biggest difficulties in this design to ensure the stability of the metal grid and realize the combination of different angles and concave and convex shapes. The designer adopts the “stay cable” structure in bridge design to this project. Three cables dropped from top to bottom, connecting and interlacing the transverse support keel and cable. The metal grille is attached to the skin that supports the keel, and the slender cable structure keels are hidden behind the grille's varied coat as well.
Credits

Entrant Company
Wenzhou chengshijian Decoration Design Co., Ltd
Category
Interior Design - Other Interior Design


Entrant Company
Vaask
Category
Product Design - Other Product Design


Entrant Company
PT Architecture Design (Shenzhen) Co., Ltd.
Category
Architectural Design - Residential


Entrant Company
Gold Mantis
Category
Interior Design - Hotels & Resorts

.jpg)

.jpg)

.jpg)




