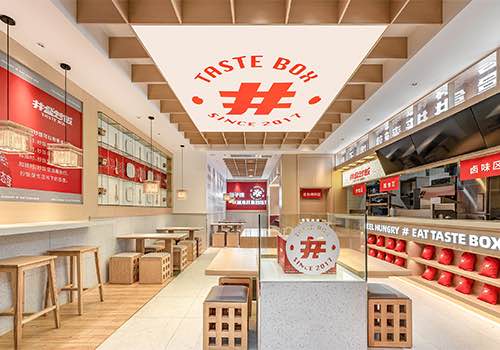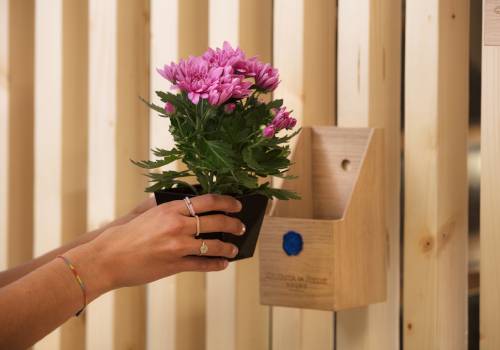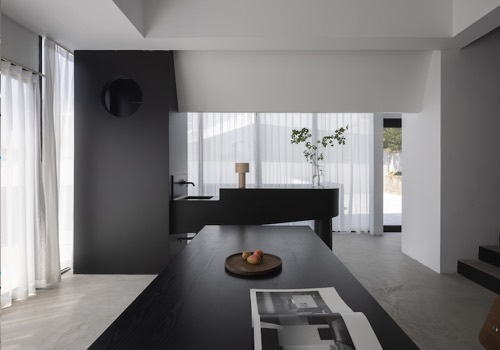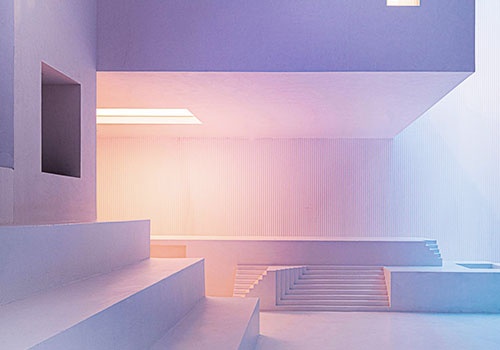2021 | Professional

Suspended. Transparent
Entrant Company
SECURE STONE ARCHITECTURAL SPACE PLANNING FIRM
Category
Interior Design - Office
Client's Name
Country / Region
Taiwan
This design project is a commercial office space, which uses the aesthetic concept of architectural space to construct a profound aesthetic and outline the user's spiritual taste.
Space layout planning and arrangement are limited. Knowing the needs of the owners, the office area, meeting area, and negotiation area are accurately divided, and the materials selected are staggered with stone, iron, gray mirrors etc. However, hope to have a sense of transparency as well. For this reason, the exterior wall glass, iron, and wood are used as the grille, and a variety of different materials are used to create a transparent visual sense, like a transparent cube, whether from the inside to the outside or vice versa. Surprisingly, this kind of space remains a sense of transparency and concealment. It depends on the designer's thoughtful and professional design technique.
The wooden grille is used on the outside can be manually rotated to adjust the indoor airflow and guide the outdoor natural light. The space is surrounded by stone, in order to transform the space to be softer, the natural cypress of the ceiling is used here. Injecting temperature and liveliness with the surrounding green walls, it balances the original coldness, while the scent of cypress itself creates a conflict between vision and taste. Furthermore, in response to recent environmental protection trends, the panels are selected to conform to the ecological system. Production process of the board does not need to cut giant wood, can also be made through reclaimed wood, responding the sense of natural environmental protection and pollution-free characteristics. The top of the outer wall is suspended above the ceiling with iron pieces, presenting a floating visual effect, making the space more open, brings full of pleasant surprises.
Such a design full of conflicts and surprises derives from the heaviness of the marble. The designer takes "suspending, floating, and interlacing virtual reality" as the central concept, presenting the conflicts between quality materials and visuals, and constructing a distinctive commercial space with new possibilities.
Credits

Entrant Company
MET Creative Brand
Category
Interior Design - Restaurants & Bars


Entrant Company
M&A Creative Agency
Category
Packaging Design - Sustainable


Entrant Company
Boundary Space Design
Category
Interior Design - Spa / Fitness


Entrant Company
TSUNEDA INTERIOR DESIGN
Category
Interior Design - Civic / Public










