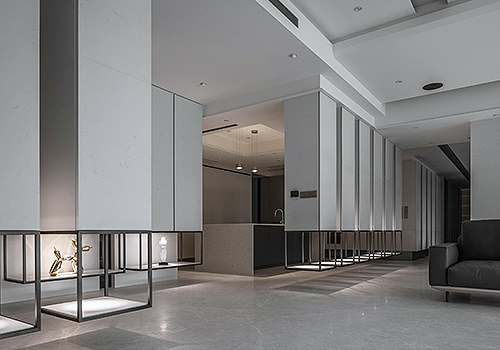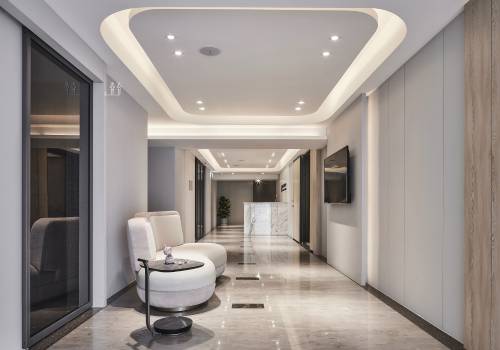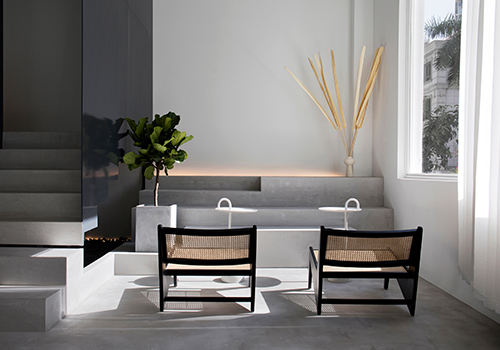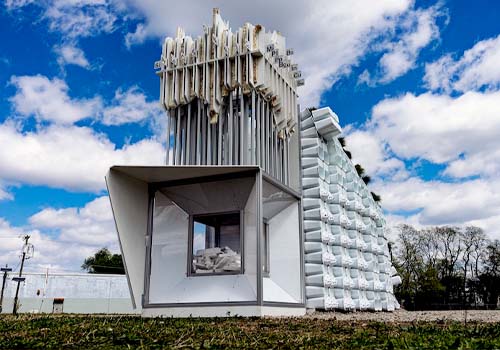2021 | Professional

AS Dorayaki
Entrant Company
Damai Interior Design
Category
Interior Design - Commercial
Client's Name
Country / Region
China
The project is located on the long-established commercial street in the downtown of Hangzhou. The overall design adopts the industrial style popular among young people with the principal aesthetic line of interpreting the concept that less is more: concrete grey with natural mottled texture and transparent glass curtain wall form a nude boundary externally and internally, and concise and modern grey space gives people a feeling of men going into noisy crowd to drown his own clamor of silence.
Limited shopfront width adopts the large-area French window design, presenting a broader visual space. The designer hopes that glazed windows can be the carrier connecting with passersby instead of an enclosure that passersby only glance at or through which passersby look for their shadows.
For the conceded entrance design with the constituent sense, glass is embedded into the titled metal box, and the non-flat shopfront with the sense of ceremony forms an angle of 15 degrees with the street, which is warm and introverted like the sense that Dorayaki brings to people. Just like passing through Doraemon's dimension door, the unique flavor of Dorayaki can be smelled everywhere.
The cooper handle design for the initials of the store name is inclusive and high-class.
While pushing the door, you will see the diagonal console for making Dorayaki in the front, generating an interactive relationship with the store visually.
The stainless-steel bench against the wall for customers as the waiting area with few seats aims to increase the flow frequency of customers. Simple standing table divides the flow line of people and creates a scene of the pop-up operation mode; while standing beside the table, customers can feel the soft and warm lighting.
The reception desk and tea table cut by curves work in concert with the glass curtain wall, which breaks the traditional symmetry and expresses the moving line boundary with the geometric meaning.
For the backstage operating room isolated by grey glass and wooden wall, the semitransparent design realizes the interconnection in the space.
Credits

Entrant Company
SOHO Interior Design CO. LTD
Category
Interior Design - Residential


Entrant Company
INK DESIGN SPACE Ltd.
Category
Interior Design - Healthcare


Entrant Company
Fujian Reddy Design Co., LTD
Category
Interior Design - Beauty Salon


Entrant Company
Terreform ONE
Category
Architectural Design - Other Architectural Design










