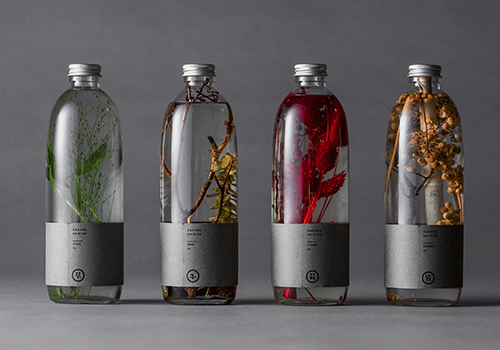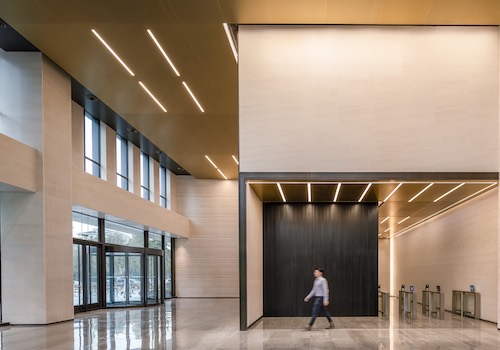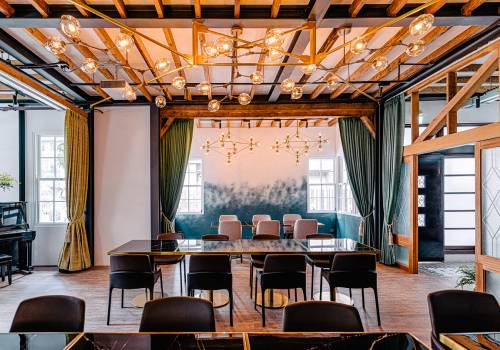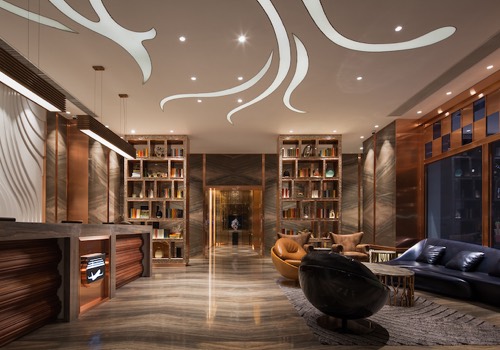2021 | Professional

The Transformation from Imperial City to New Age
Entrant Company
Creative Design Center, CYCU
Category
Interior Design - Renovation
Client's Name
Beijing Jinmai Taida Investment Co., Ltd.
Country / Region
Taiwan
Quietly immersed in the universe of the imperial capital, the last days of the old warehouse buildings totter over the barriers of misery and conservativeness. The buildings are like dragons that wait for the right moment to suddenly jump out and break the confinement within the ancient city wall, turning over the historic desolation. Originally built in 1996, the warehouse became part of the abandoned storage warehouse zone in Ji’s Temple Village in Beijing. Now it is ready to onboard the incubator train (industry incubation platform) of humanities and science and take advantage of the winds of contemporary trends. Rising, soaring, and waving to the world. Of the ten total abandoned factory buildings in the old park, Factory No. 8's location stands out as the frontage of the park. It becomes the key visual design of the group of buildings, the best suited for various business activities in the park. Thus, project Factory No. 8 is born. After a detailed observation of the building, an area of about 1600 square meters, the designers decided to utilize the design technique of "architecture within architecture" to introduce three-dimensional architectural thinking. By connecting a different range of fields, designers create diverse sceneries in every space, a rhythm and order of "architecture within architecture" is exhibited. The mottled texture of the old factory buildings presents a unique artistic beauty. The designers retain the original appearance of the building, using minimal decorative materials to keep the beauty of time. The main internal walls are all stacked with red bricks, and the structures of the ceilings are exposed, so the original architectural structure lines can be appreciated. Walking around, the exquisiteness of the alternation between old and new can be appreciated. Space is integrated with historical perception, the beauty of the historical building is enhanced. Inside No. 8 Creative Space, cafes, restaurants, libraries, joint offices, and other facilities that fulfill and enrich office space were instilled. The entire plant meets the intellectual hardware satisfaction of the original incubation platform and has improved the standard of the plant image.
Credits

Entrant Company
arica design inc.
Category
Packaging Design - Rebrand (NEW)


Entrant Company
HPP
Category
Interior Design - Office


Entrant Company
JCPC DESIGN
Category
Interior Design - Historic Restoration


Entrant Company
JDKJ Design
Category
Interior Design - Hotels & Resorts

.jpg)
.jpg)
.jpg)
.jpg)
.jpg)
.jpg)