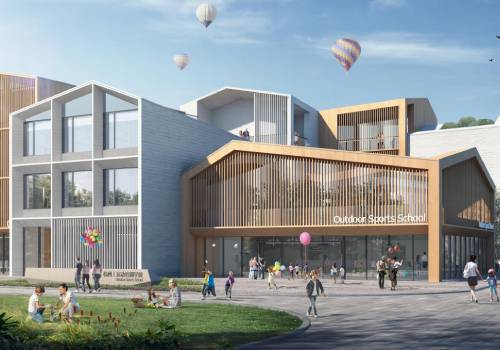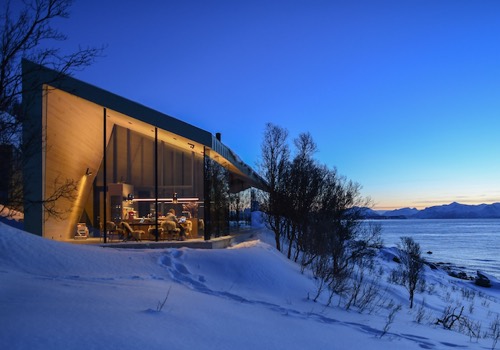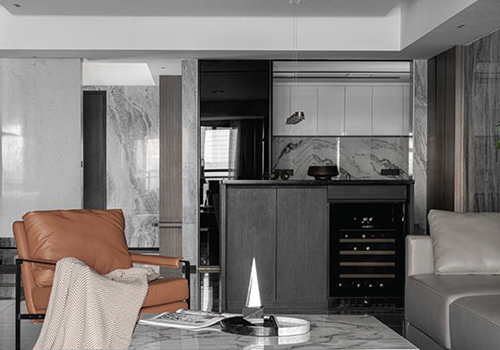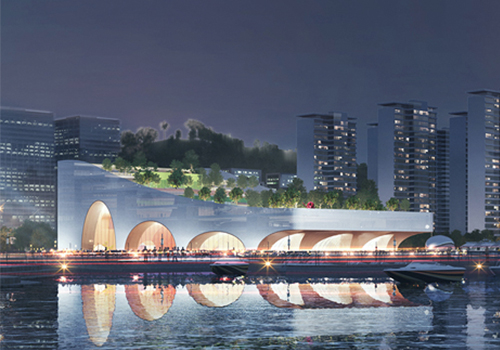2021 | Professional

Kimpton Cottonwood Hotel
Entrant Company
DLR Group
Category
Interior Design - Hospitality
Client's Name
Kimpton Hotels
Country / Region
United States
Restored, renovated, and reimagined, the Kimpton Cottonwood resonates with a reverent respect for the former Blackstone Hotel’s historic legacy in Omaha. The design goal was not recreation, but instead a celebration of the spirit and heritage of the original Blackstone Hotel. This charge from the client and the fact that this is one of the first Kimpton franchise properties led to a blending of old and new. The design maintains the original tile and hardwood flooring and includes meticulously restored design details such as the marble staircase, translucent photo mural of the Missouri River, and eighth floor ballroom with sweeping views of the city. Hand-carved plaster columns, pilasters, and scrolling mouldings once again adorn the social spaces, and like the original Cottonwood Room, the speakeasy cocktail bar features the original Art Deco sign and historically accurate circular feature bar highlighted by its metallic white Cottonwood tree canopy. A coordinated design between the historic structure and a new addition to the hotel delivers a seamless guest flow through the space and continuity of design. A warm palette of prairie neutral tones is juxtaposed with bold, contemporary furnishings and amenities. The hotel’s historic character is intertwined with defining European Revival details through exuberant colors and patterns, yet with a genuine modern refinement and nod to the heritage of the region.
The Kimpton Cottonwood is 112,900 SF and entails historic renovation and 46,000 SF of new construction to deliver a full-service upper-upscale hotel with 204 guestrooms, two restaurants, two bars, a lounge, ballroom and meeting spaces featuring two outdoor terraces, a fitness center, and business center. For the first time in its history, the hotel employs a quiet outdoor-air system to provide fresh air to the building. Built in 1915, it was added to the National Register of Historic Places in 1985, making this project eligible for historic tax credits. DLR Group and architect partner Leo A Daly documented the existing conditions for the Part 2 Submittal to the State Historic Preservation Office (SHPO), which was accepted, enabling the project to receive tax credits. DLR Group provided interior design services.
Credits

Entrant Company
GWP Architects
Category
Architectural Design - Cultural


Entrant Company
Stinessen Arkitektur
Category
Architectural Design - Residential


Entrant Company
深圳市欧素娜空间设计有限公司
Category
Interior Design - Living Spaces


Entrant Company
Yunchao Xu/Atelier Apeiron/SZAD
Category
Architectural Design - Cultural






