2021 | Professional
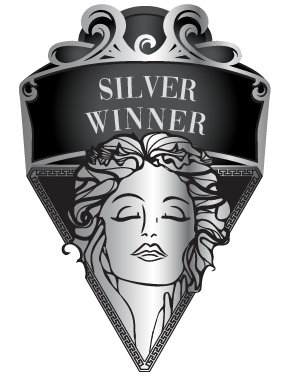
BeHygeia
Entrant Company
BGD ASIA DESIGN
Category
Interior Design - Spa / Fitness
Client's Name
BeHygeia
Country / Region
China
The designer of this project inspired by grape to design the layout of the irregular space, using the curved wall and geometry to show the gently beautiful feminine curves. At the very beginning of the design process, the designer mainly aimed at getting rid of the concept of traditional beauty salons and creating a beauty salon that integrates avant-garde, fashion and creative consumption.
The planning of the structure and circulation in this case was based on the sense of experience. Consumers can feel exalted with the open, transparent, semi-transparent and private space. Light and scenery are the most precious background from nature against the design, as they are the fusion of aesthetics and function, and the balance between sensibility and rationality.
The oncoming streamlined subsumption entrance caters to the flow of people in the mall aisles, so it can accept customers better. The corridor is simple with a large expanse of empty space. The pure hue creates faint layers, creating a volume and then letting light and shadow deconstruct the volume.
In the almost pure white public space, the curvilinear layout brings out the gorgeous sense of ceremony.
The bold blue and green in the lamps and niches echo the colors of the internal public areas, forming an effect of connecting the inside and outside. The metal baseboard makes the space more modern and avant-garde, to further enhance the quality feeling of the space.
People will have a strong sense of dynamics and color, as soon as the large area of dark blue and green winding aisle come into view. Contrasting with the pure white space of the external public area, it can directly bring people into an immersive experience, with the stability added by the wooden door panels to the space.
The mirror-face stainless steel corrugated plate has coupled hardness with softness.
The curved structure of the space is further highlighted by the ground light strips arranged around the structure and the hidden light strips on the ceiling, in order to strongly render the atmosphere of the space.
Credits
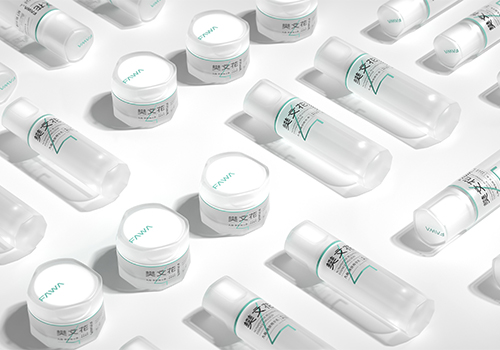
Entrant Company
Shenzhen Tigerpan Packaging Design Co., Ltd.
Category
Packaging Design - Beauty & Personal Care

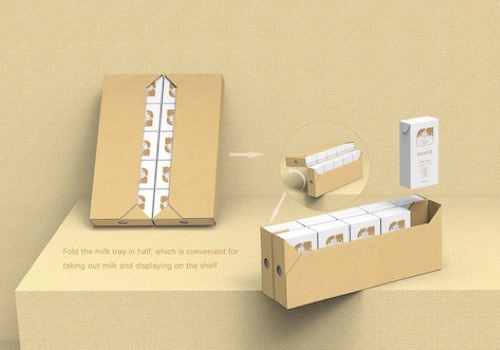
Entrant Company
Shenzhen YUTO Packaging Technology Co., LTD
Category
Packaging Design - Dairy, Spices, Oils, Sauces & Condiments

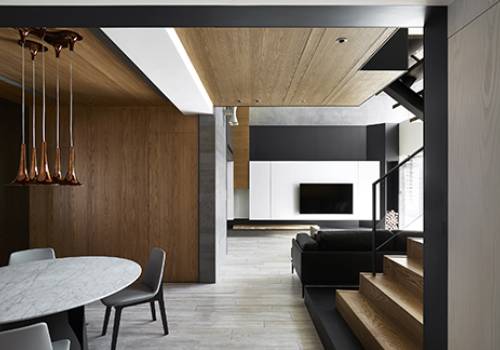
Entrant Company
YI CIAO INTERIOR DESIGN
Category
Interior Design - Residential

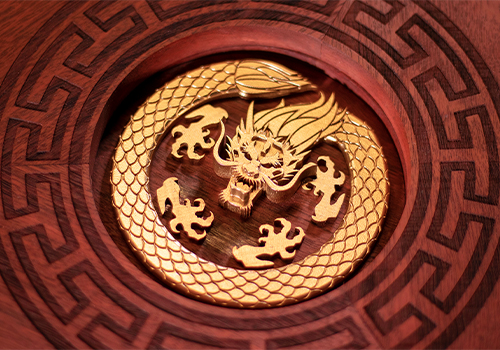
Entrant Company
Tiger Guo Design
Category
Furniture Design - Hotel Furniture










