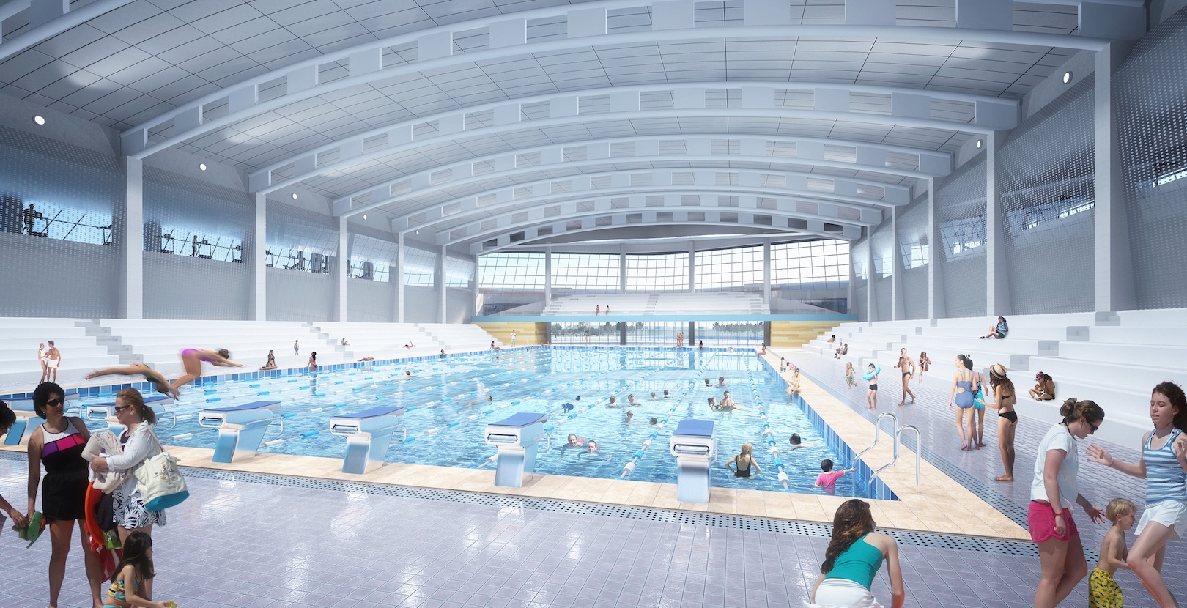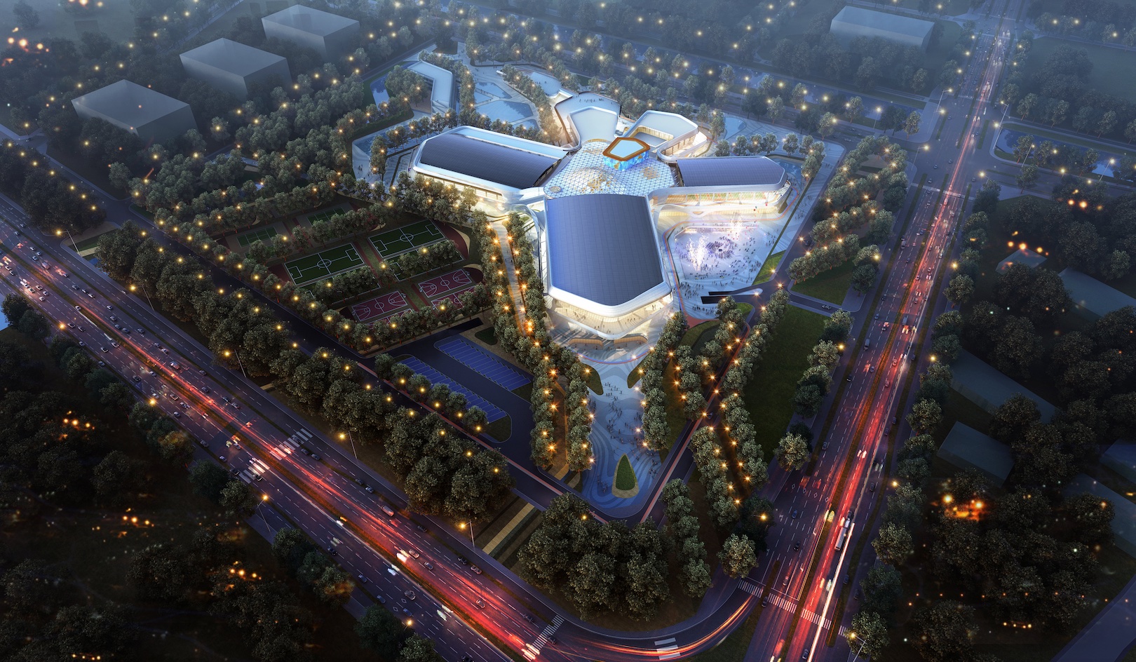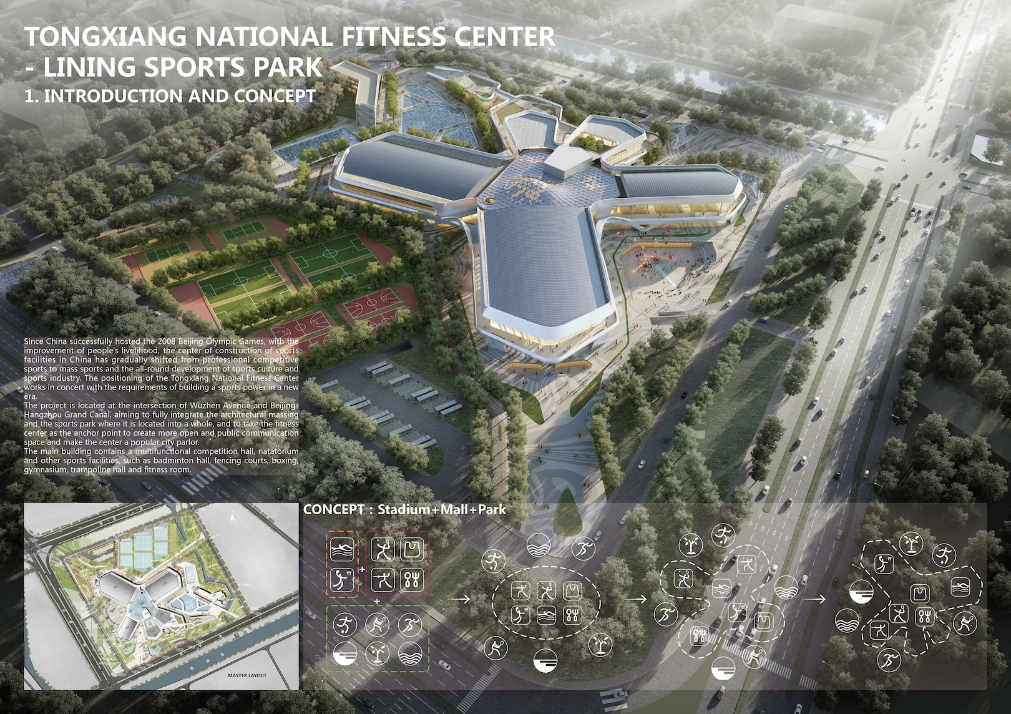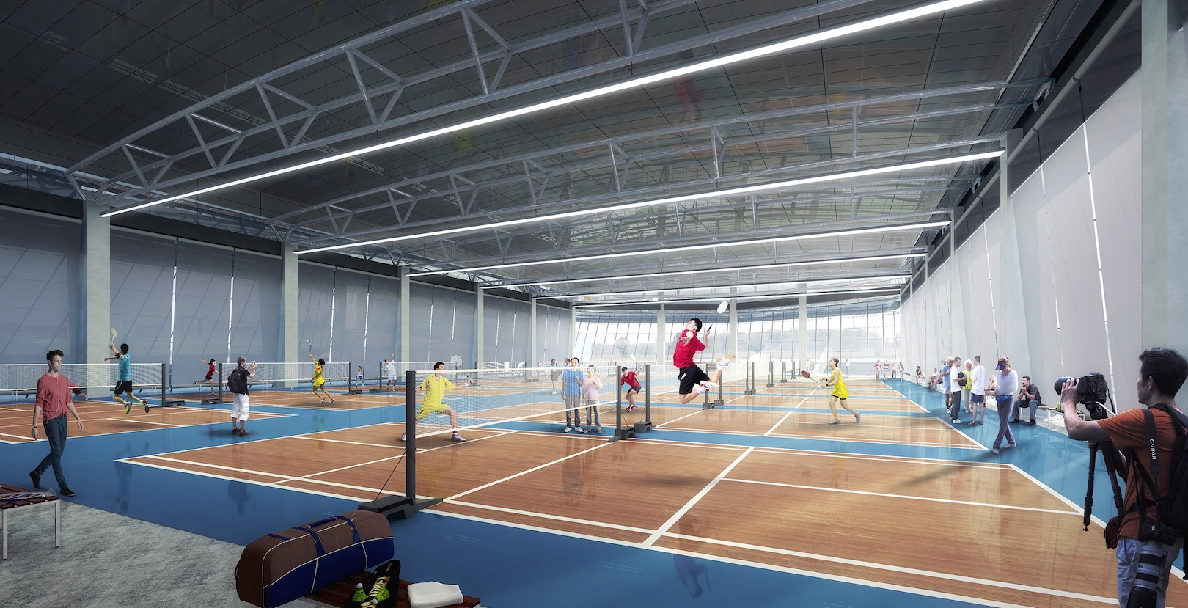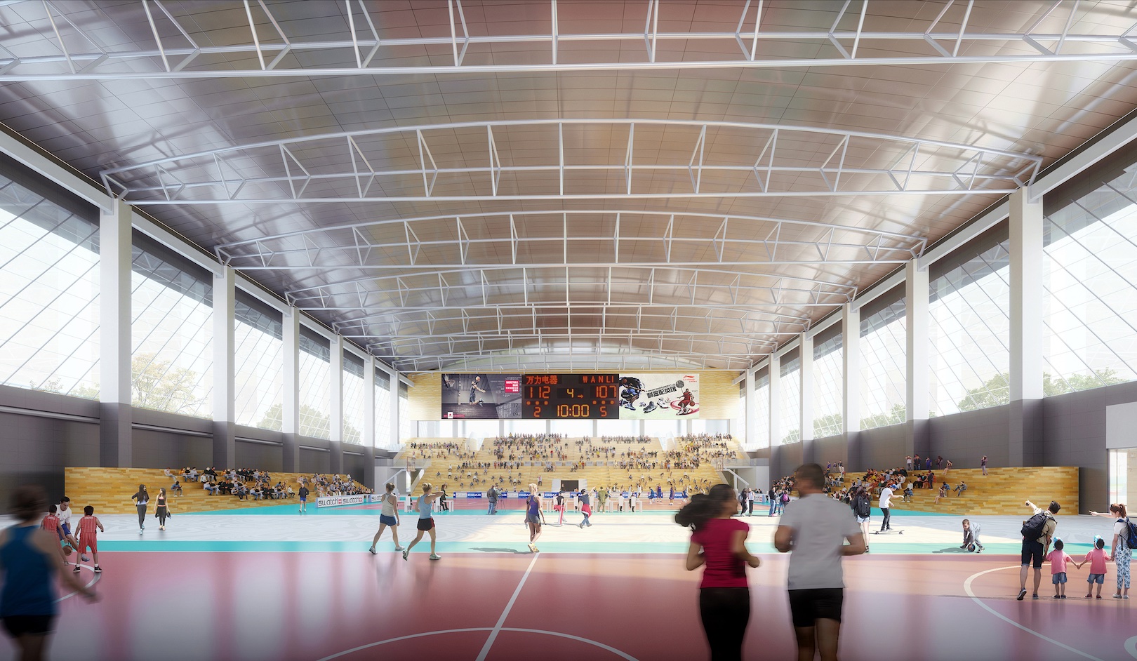2021 | Professional
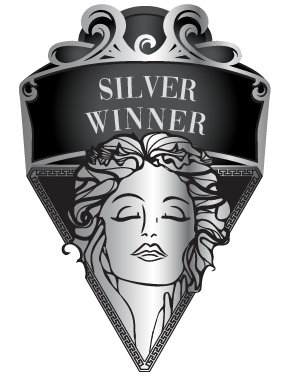
TONGXIANG NATIONAL FITNESS CENTER- LINING SPORTS PARK
Entrant Company
PT Architecture Design (Shenzhen) Co., Ltd.
Category
Architectural Design - Sports & Recreation
Client's Name
Tongxiang Zhendong New District Construction Investment Co., Ltd.
Country / Region
China
The project is located at the intersection of Wuzhen Avenue and Beijing-Hangzhou Grand Canal, aiming to fully integrate the architectural massing and the sports park where it is located into a whole, and to take the fitness center as the anchor point to create more open and public communication space and make the center a popular city parlor.
The main building contains a multifunctional competition hall, natatorium and national gym. The multifunctional competition hall creatively combines the competitive sports space in cyclical use with the mass activities in daily use. The natatorium, with a standard swimming pool and a 25-meter children's training pool, can be used to host local mass competitions. The national gym includes a badminton gym, fencing hall, boxing gym, gymnasium, trampoline hall and fitness room.
Credits
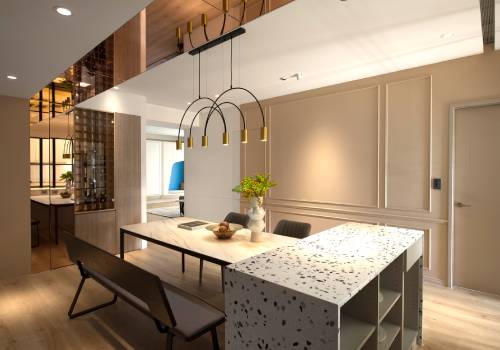
Entrant Company
YI-FANG-CHOU INTERIOR DESIGN
Category
Interior Design - Residential

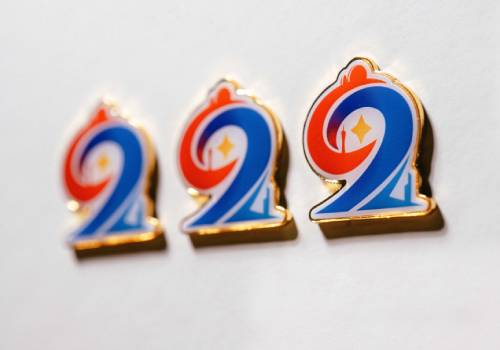
Entrant Company
Ejj Holding Limited
Category
Product Design - Accessories (NEW)

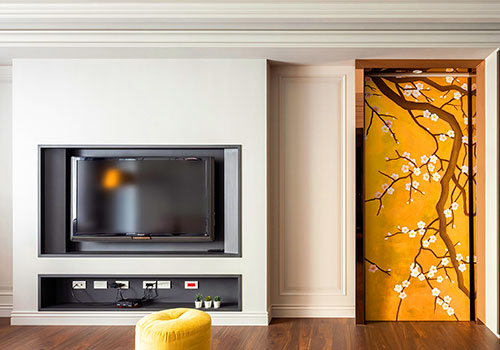
Entrant Company
MAO GUO Interior&Decoration Design Ltd.
Category
Interior Design - Residential

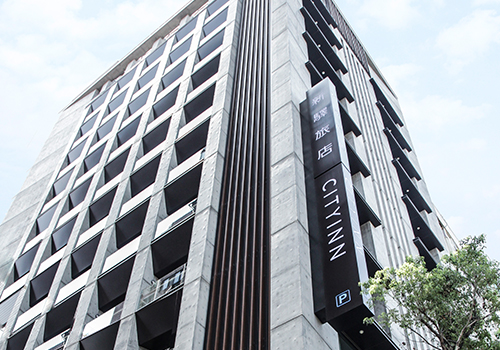
Entrant Company
Tungwei Construction Co., Ltd.
Category
Architectural Design - Hospitality

