2021 | Professional
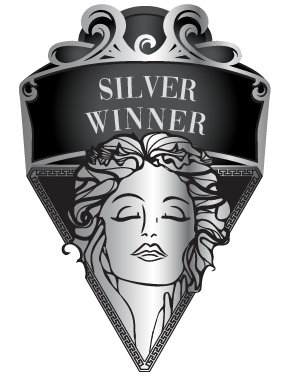
SPRING MOUNTAIN
Entrant Company
MEIJI SPACE DESIGN
Category
Interior Design - Residential
Client's Name
Country / Region
China
In this case, there is a quiet courtyard, sitting and watching the clouds rise and sunset, and the leisurely and leisurely life unfolds carelessly.
In this case, there is a quiet courtyard, sitting around watching the clouds rise and sunset, and the leisurely life unfolds so slowly.
Therefore, the original intention of this case planning is to make good use of the Chaoyang courtyard, increase lighting and field of vision, make use of sunlight and natural convection air as far as possible, so that the indoor four seasons are full of sunshine, smooth ventilation, and reduce energy consumption. The whole case revolves around the garden on the first floor. The first floor was originally used as a semi-basement, and we dug under the ground to increase the height of the floor and turn it into an open landscape dining room and kitchen, which can maximize the interaction between the owner's garden and the indoor dining room; the second floor serves as the living room, changing the original balcony into floor tatami, increasing the venue for the owner to get close to the sun, taking a lunch break, reading, playing games with children to accompany him to study, and increasing opportunities for family parents and children to communicate. The third floor is the owner and the lovely little son bedroom space, are set in the south, try to use the sunshine to drive away the cold winter in the south of the Yangtze River.
Credits
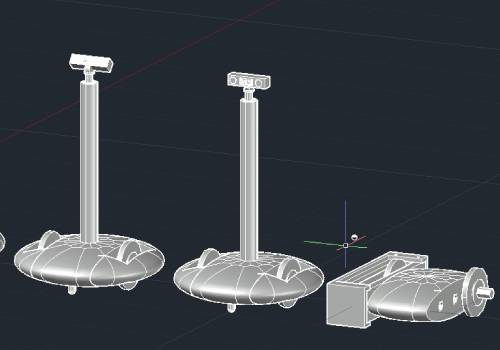
Entrant Company
DA-AN Artificial intelligence club
Category
Conceptual Design - Futuristic

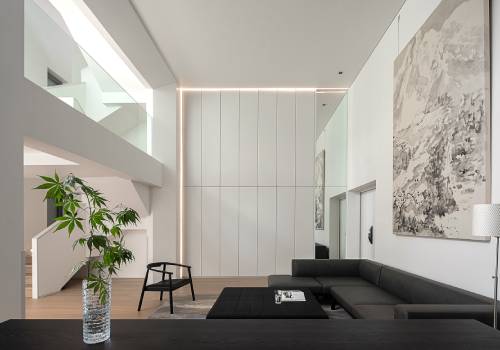
Entrant Company
Nanjing Matilian Space Design
Category
Interior Design - Residential

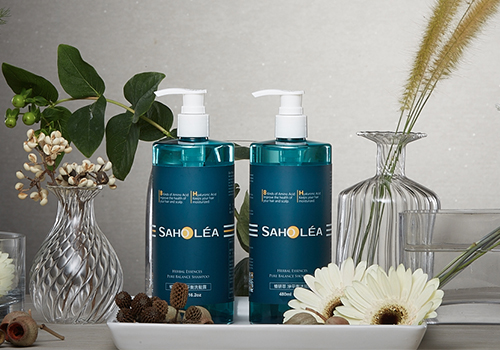
Entrant Company
Maywufa Company Limited
Category
Product Design - Beauty, Personal Care & Cosmetic Products

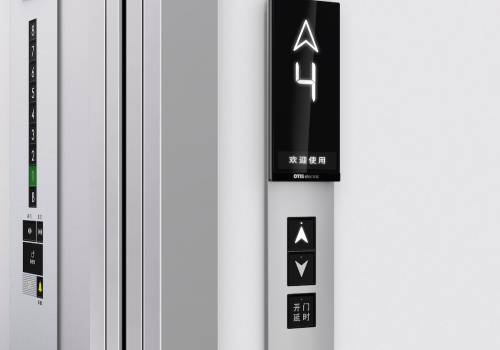
Entrant Company
Otis Technology Development (Shanghai) Co., Ltd.
Category
Product Design - Other Product Design










