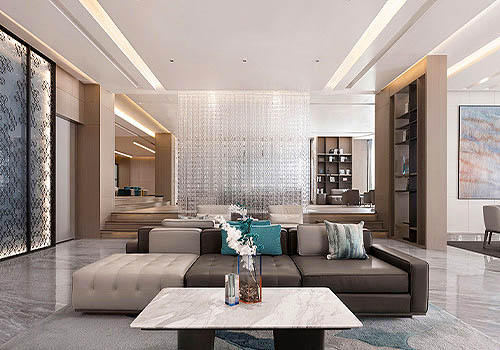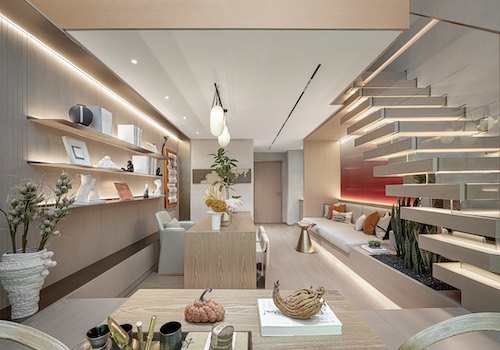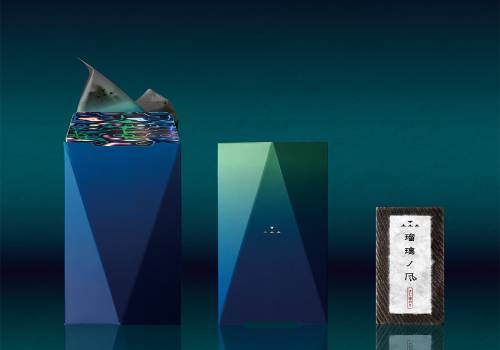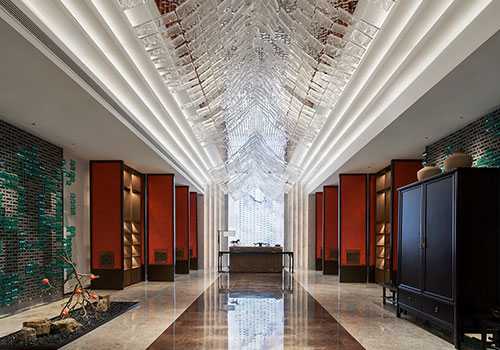2021 | Professional

Vankely Block Renovation
Entrant Company
Shenzhen SD Design Co., Ltd
Category
Architectural Design - Renovation
Client's Name
Country / Region
China
This case involves the business street upgrade project located in Xiamen Yuncheng VANKELY Phase I. Based on Phase I, it is planned to upgrade the whole block, supplement business forms and functions, introduce diversified brands and business forms and create a compound fashion block integrating “learning belt + new trend and entertainment block + happy life zone”.
The design continues the style of street fashion art in Phase I, acutely captures individual preferences of young people and opens a story of the journey of exploration by the expression mode of IP image + theme space according to the arrival of alien creatures on the earth. Based on the most representative dots in pop art, the dots are transformed, combined, repeated and split. Besides, rich colors and unified modeling expression are applied, and the transformation between 2D plane and 3D space is combined to capture the dynamic moments and inspirations of things in life. Through the fusion of multiple perspectives and multiple sense organs, a series of pop art space forms, and the immersive interactive experience is created.
The dark grey buildings set the tone of the whole block, and the local red, yellow and rich art graffiti bring youthful spirit to the block. Owing to the richness of colors, the advertising space reserved for business in the block is also part of the decoration. The two main shops on the left and right of the entrance are designed with the same architectural language to form the opposite scene and serve as the entrance to declare publicly the object. The stores at the food street adopt aluminum alloy door and window system uniformly. The durable materials such as aluminum sheet and imitation stone avoid the waste of resources caused by future replacement.
The business street coordinates the hard landscape with the green landscape. The green landscape layout of the business street is elaborately planned. The rest area such as tree-surrounded bench and funny seats is arranged at the fixed points, which supplement shrub bushes and flower box plants. All these form a series of practical green ecological landscape.
Credits

Entrant Company
NICKY LUO TIME CREATION GROUP
Category
Interior Design - Commercial


Entrant Company
JSD Design
Category
Interior Design - Residential


Entrant Company
aizawa office Inc.
Category
Packaging Design - Prepared Food


Entrant Company
LV SHAOCANG DESIGN
Category
Interior Design - Restaurants & Bars










