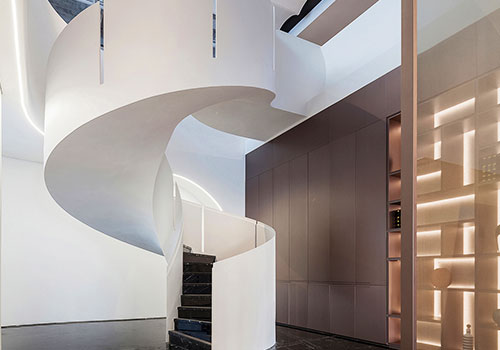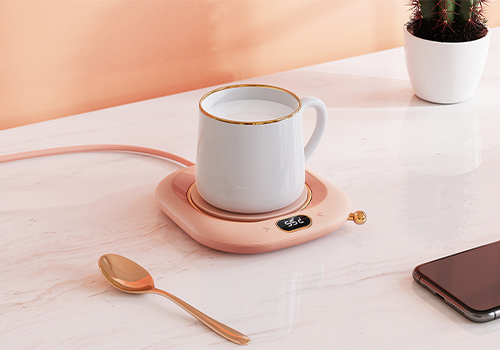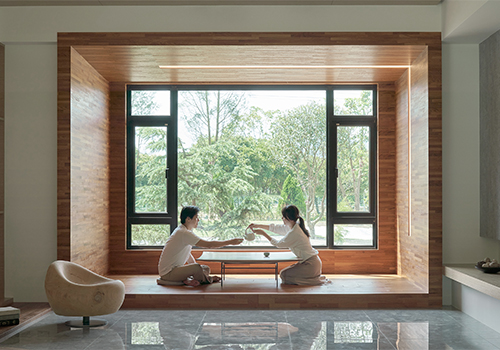2021 | Professional

AC Concept Office
Entrant Company
Anson Cheng Interior Design Ltd
Category
Interior Design - Office
Client's Name
Country / Region
Hong Kong SAR
AC office is a work place for interior design firm. With the spread of COVID-19, there are new expectations about flexibility, working conditions and life balance. The office was redesigned and renovated.
The goal of this project is to provide a safe, relax and flexible working place for the staff. This is a place where people can work hard, dream, have fun and get inspiration. To encourage interaction and teamwork, an open-plan environment was adopted.
By removing the wall, transitional work partitions and office desks, the office space was redesigned and divided into different functional and comfortable area, including reception, work area, fun area, kitchen and a meeting room.
Work Area was designed like a dining room while the Fun Area was designed like a living room. The custom made display cabinet in Work Area was a multi-function cabinet with sliding doors. When the sliding doors were closed, it was a display cabinet with various art collections. When the sliding doors were opened, television inside could be used for presentation.
Without any partitions, staffs were free to use the work place. Lighting has deep impact on our mood, emotion and productivity. Different mood and tones with lighting had been preset in different area. With comprehensive intelligent and Wi-Fi system, staff could control the lighting, air-conditioning, and sound system, curtain and sliding door easily by simply using smart phone or voice command.
To encourage easy interaction, an open-space kitchen was adopted. A custom made island with lighting and ceramic countertop was designed as a multi-purpose table where staff can cook, prepare food, eat, play or even work. Wireless charger, ventilator and cooking stove were built in the table.
The Multi-function Meeting room could be a space for internal meeting, conference call and online meeting. Glass sliding door separates the Meeting room and Work Area to balance the needs of interaction and privacy. It allowed staff to freely collaborate without the worry of disturbing others.

Entrant Company
Eastco Lighting Design (shanghai) Co.,Ltd
Category
Lighting Design - Architectural Lighting


Entrant Company
Gojoin Design
Category
Interior Design - Showroom / Exhibit


Entrant Company
SHENZHEN YOUBAIZHIHEI DESIGN CO., LTD
Category
Product Design - Media & Home Electronics (NEW)


Entrant Company
Department of Design, National Taiwan Normal University
Category
Interior Design - Residential









