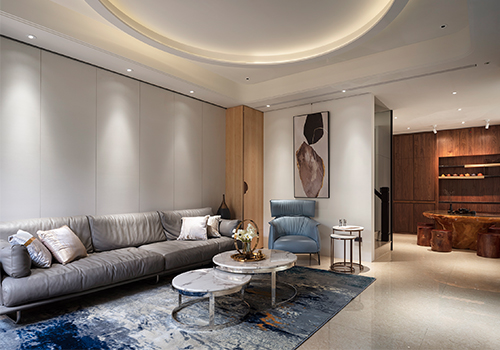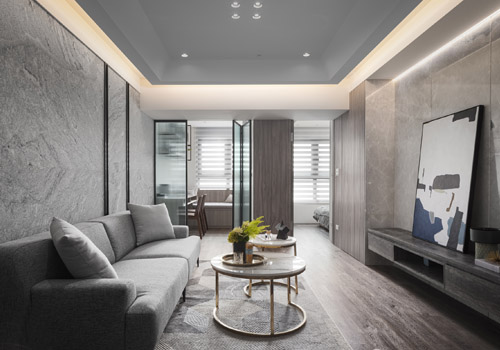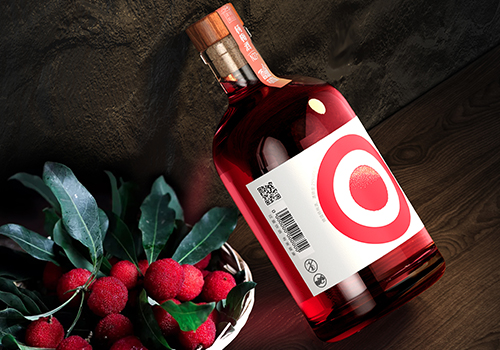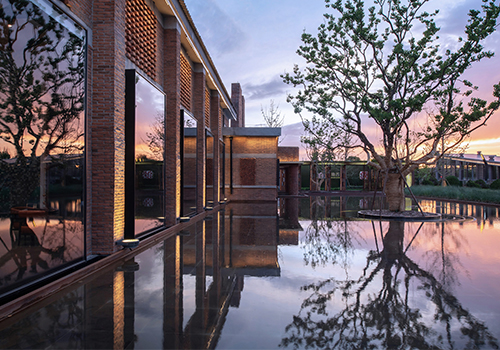2021 | Professional

The Ark of Future
Entrant Company
Guizhou Tangkai Design and Engineering Ltd.
Category
Interior Design - Residential
Client's Name
Mr. Zhang
Country / Region
China
It is an interior design case for a residential lived a young couple and two children.
Based on Ludwig Mies van der Rohe’s design concept, “the space of flows”, the designer made a moderate space transformation to connects the kitchen, dining room, and living room into a public activity space with an area of more than 100 square meters. The four bedrooms are set on the edge of the public space and facing the river and mountain views to ensure customers’ privacy and comfort.
In this case, the open kitchen becomes a restaurant, bar, tearoom, and rest hall. The integrated area has also become the main area for family communication and gatherings of relatives and friends.
For Chinese kitchens, the disposal of oil fume in cooking is a huge challenge. The designer uses both smoke guiding equipment and range hoods to prevent oil fume from spreading through secondary filtration. At the same time, the designer set up a hidden storage cabinet with large volumes in the kitchen, as well as an entry storage room to ensure a neat kitchen without lampblack.
Credits

Entrant Company
SAN KUNG INTERIOR DESIGN CO., LTD.
Category
Interior Design - Residential


Entrant Company
Tuo Ying Design Company
Category
Interior Design - Residential


Entrant Company
SHENZHEN BOB DESIGN
Category
Packaging Design - Wine, Beer & Liquor


Entrant Company
GVL Design Group
Category
Landscape Design - Landscape Renovation










